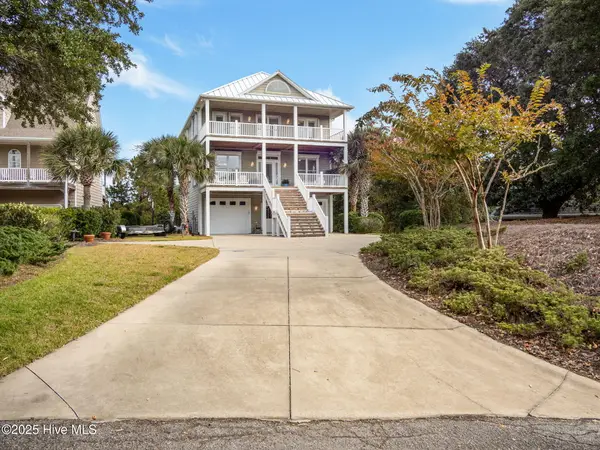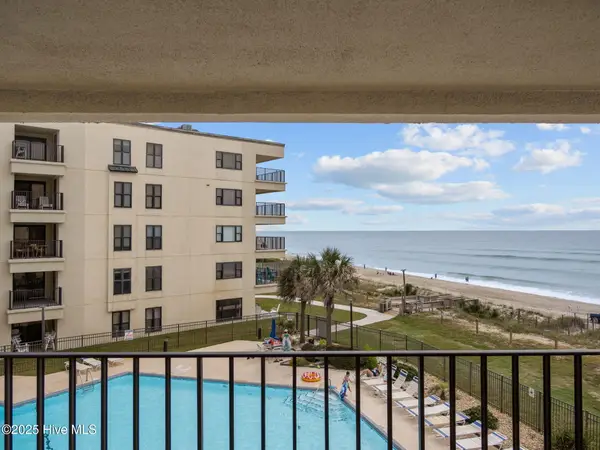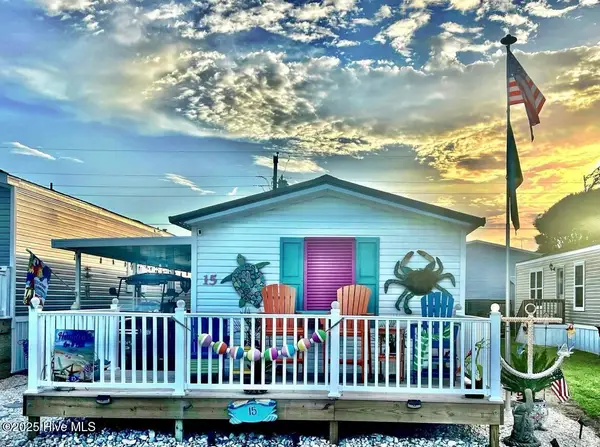1435 Salter Path Road #K3, Indian Beach, NC 28512
Local realty services provided by:ERA Strother Real Estate
1435 Salter Path Road #K3,Indian Beach, NC 28512
$1,689,000
- 4 Beds
- 4 Baths
- 2,719 sq. ft.
- Condominium
- Active
Listed by: kathleen howard, the tyson group steve & jana
Office: tyson group, realtors
MLS#:100482705
Source:NC_CCAR
Price summary
- Price:$1,689,000
- Price per sq. ft.:$621.18
About this home
Wake up to endless Atlantic views in this fully furnished, direct oceanfront 4-bedroom, 4-bath condo at Grande Villas at The Preserve. This coastal retreat offers panoramic oceanfront and soundfront vistas and boasts a strong rental history, perfect for both investment and enjoyment.
Inside, the open-concept living and kitchen area opens to a large private covered balcony, where morning coffee comes with a sunrise over the waves. Two spacious oceanfront primary suites offer breathtaking water views, while the remaining bedrooms overlook the peaceful Bogue Sound. The fully equipped kitchen is ready for immediate use, and a lock-out owner's closet provides added flexibility for rentals.
Enjoy resort-style amenities including a main pool, children's pool, fitness center, game room, and elegant gathering spaces. Stroll straight to the sand with direct beach access and complimentary towel, chair, and umbrella service. Convenience abounds with elevators, covered parking, and a private garage storage locker for your beach essentials.
With luxurious finishes, existing rental bookings, and unbeatable ocean views, this condo delivers the best of coastal living: a serene getaway and a smart investment all in one.
Virtual Tour available upon request.
Contact an agent
Home facts
- Year built:2007
- Listing ID #:100482705
- Added:519 day(s) ago
- Updated:November 15, 2025 at 11:24 AM
Rooms and interior
- Bedrooms:4
- Total bathrooms:4
- Full bathrooms:4
- Living area:2,719 sq. ft.
Heating and cooling
- Cooling:Heat Pump
- Heating:Electric, Heat Pump, Heating
Structure and exterior
- Roof:Metal
- Year built:2007
- Building area:2,719 sq. ft.
Schools
- High school:West Carteret
- Middle school:Morehead City
- Elementary school:Morehead City Elem
Utilities
- Water:Community Water Available
Finances and disclosures
- Price:$1,689,000
- Price per sq. ft.:$621.18
New listings near 1435 Salter Path Road #K3
- New
 $459,000Active2 beds 2 baths988 sq. ft.
$459,000Active2 beds 2 baths988 sq. ft.1505 Salter Path Road #128, Indian Beach, NC 28512
MLS# 100540828Listed by: BLUEWATER REAL ESTATE - EI - New
 $610,000Active3 beds 2 baths1,274 sq. ft.
$610,000Active3 beds 2 baths1,274 sq. ft.1505 Salter Path Road #235 Summer Winds, Indian Beach, NC 28512
MLS# 100540119Listed by: KELLER WILLIAMS CRYSTAL COAST - New
 $399,000Active1 beds 2 baths784 sq. ft.
$399,000Active1 beds 2 baths784 sq. ft.855 Salter Path Road #327, Indian Beach, NC 28512
MLS# 100539549Listed by: KELLER WILLIAMS CRYSTAL COAST  $1,775,000Pending5 beds 5 baths3,470 sq. ft.
$1,775,000Pending5 beds 5 baths3,470 sq. ft.126 Ocean Bluff Drive, Indian Beach, NC 28512
MLS# 100538640Listed by: BLUEWATER REAL ESTATE - EI $579,500Active2 beds 2 baths1,144 sq. ft.
$579,500Active2 beds 2 baths1,144 sq. ft.1700 Salter Path Road #S204, Indian Beach, NC 28512
MLS# 100537900Listed by: EMERALD ISLE REALTY $599,000Active2 beds 2 baths1,144 sq. ft.
$599,000Active2 beds 2 baths1,144 sq. ft.1701 Salter Path Road #H202, Indian Beach, NC 28512
MLS# 100537593Listed by: EMERALD ISLE REALTY $899,000Active2 beds 2 baths1,378 sq. ft.
$899,000Active2 beds 2 baths1,378 sq. ft.1435 Salter Path Road #E1, Indian Beach, NC 28512
MLS# 100536432Listed by: EMERALD ISLE REALTY $1,000,000Active3 beds 4 baths2,608 sq. ft.
$1,000,000Active3 beds 4 baths2,608 sq. ft.106 Kiawa Drive, Indian Beach, NC 28512
MLS# 100535452Listed by: SELL THE COAST REALTY $489,000Active2 beds 2 baths1,026 sq. ft.
$489,000Active2 beds 2 baths1,026 sq. ft.1505 Salter Path Road #323, Indian Beach, NC 28512
MLS# 100533684Listed by: KELLER WILLIAMS CRYSTAL COAST $312,000Active2 beds 2 baths949 sq. ft.
$312,000Active2 beds 2 baths949 sq. ft.1510 Salter Path Road #15, Indian Beach, NC 28512
MLS# 100532474Listed by: KELLER WILLIAMS CRYSTAL COAST
