151 Courtland Circle, Jackson Springs, NC 27281
Local realty services provided by:ERA Strother Real Estate

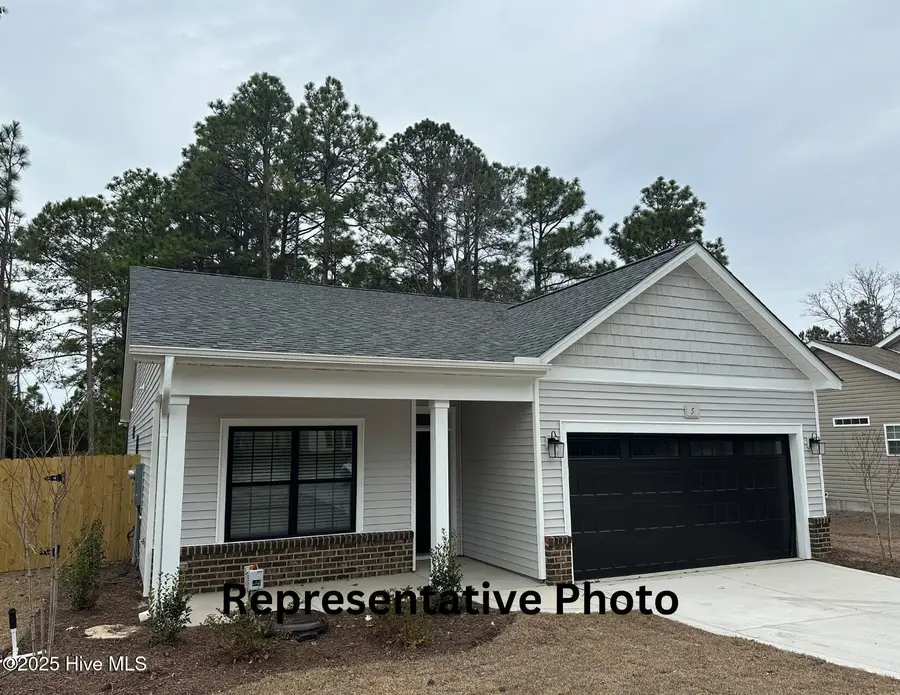
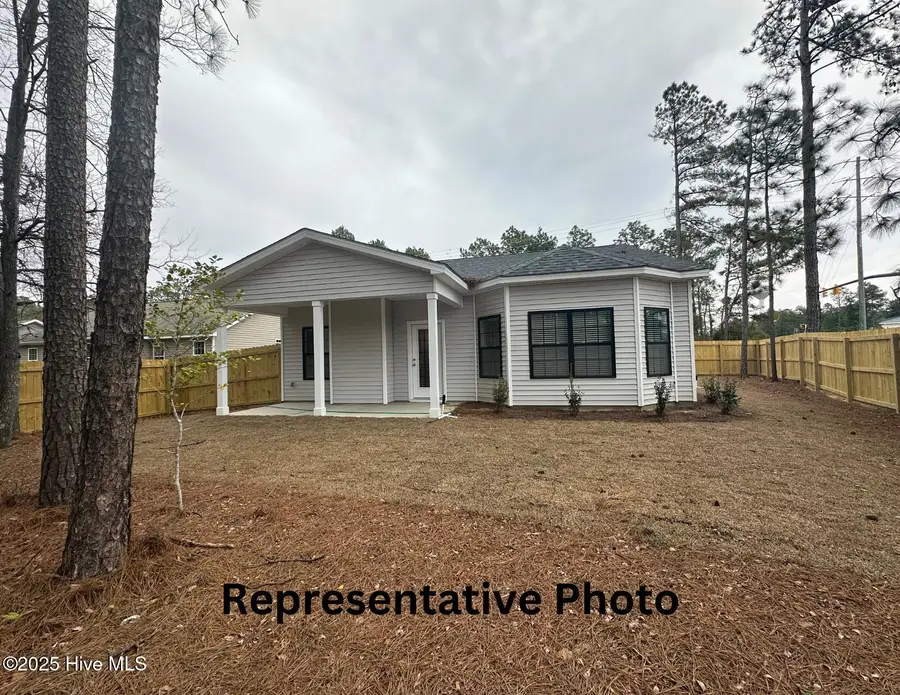
151 Courtland Circle,Jackson Springs, NC 27281
$358,900
- 3 Beds
- 2 Baths
- 1,705 sq. ft.
- Single family
- Pending
Listed by:scg real estate solutions
Office:coldwell banker advantage-southern pines
MLS#:100492042
Source:NC_CCAR
Price summary
- Price:$358,900
- Price per sq. ft.:$210.5
About this home
This little floor plan has so much to offer. The Emeline features 3 bedrooms, 2 bathrooms, and an inviting eat-in kitchen that seamlessly flows into the spacious living room. With 1,705 sq. ft. of living space on a generous 0.94-acre lot, there's plenty of room to spread out and enjoy.
The kitchen has granite countertops, shaker-style cabinets, a stunning tiled backsplash, and a walk-in pantry for ample storage. Luxury vinyl plank (LVP) flooring enhances the main living areas, while plush carpet adds warmth to the bedrooms and elegant tile finishes the bathrooms.
Retreat to the oversized master suite, where a charming bump-out with a large bay window provides tranquil views of the wooded backyard. Step outside and immerse yourself in nature from the comfort of the covered rear patio, perfect for relaxing or entertaining.
This home also offers a dedicated laundry room and two guest bedrooms, one with a walk-in closet. Act now for your chance to add your personal touch.
Contact an agent
Home facts
- Year built:2025
- Listing Id #:100492042
- Added:163 day(s) ago
- Updated:July 30, 2025 at 07:40 AM
Rooms and interior
- Bedrooms:3
- Total bathrooms:2
- Full bathrooms:2
- Living area:1,705 sq. ft.
Heating and cooling
- Cooling:Central Air
- Heating:Electric, Heat Pump, Heating
Structure and exterior
- Roof:Architectural Shingle
- Year built:2025
- Building area:1,705 sq. ft.
- Lot area:0.94 Acres
Schools
- High school:Pinecrest High
- Middle school:West Pine Middle
- Elementary school:West Pine Elementary
Utilities
- Water:Municipal Water Available
Finances and disclosures
- Price:$358,900
- Price per sq. ft.:$210.5
- Tax amount:$286 (2024)
New listings near 151 Courtland Circle
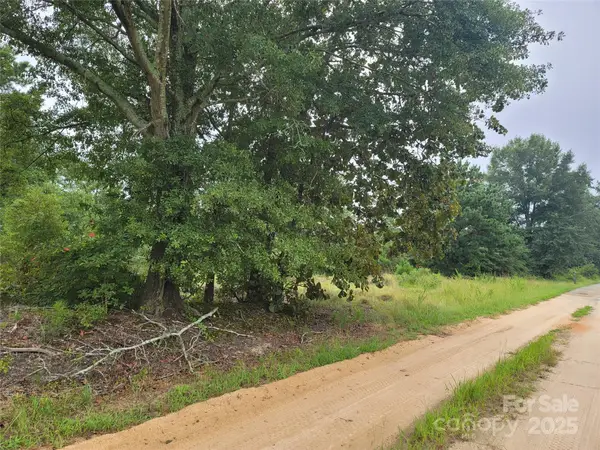 $150,000Active10 Acres
$150,000Active10 Acres0 Windblow Road, Jackson Springs, NC 27281
MLS# 4288051Listed by: SHILOH HOMES REALTY LLC $310,000Pending3 beds 2 baths1,248 sq. ft.
$310,000Pending3 beds 2 baths1,248 sq. ft.141 Hartsell Lane, Jackson Springs, NC 27281
MLS# 100521123Listed by: REALTY WORLD PROPERTIES OF THE PINES $405,000Active3 beds 2 baths2,200 sq. ft.
$405,000Active3 beds 2 baths2,200 sq. ft.4084 Hoffman Road, Jackson Springs, NC 27281
MLS# 100519184Listed by: EVERYTHING PINES PARTNERS LLC $260,000Pending2 beds 2 baths1,233 sq. ft.
$260,000Pending2 beds 2 baths1,233 sq. ft.46 Foxtail Lane, Jackson Springs, NC 27281
MLS# 100517345Listed by: EVERYTHING PINES PARTNERS LLC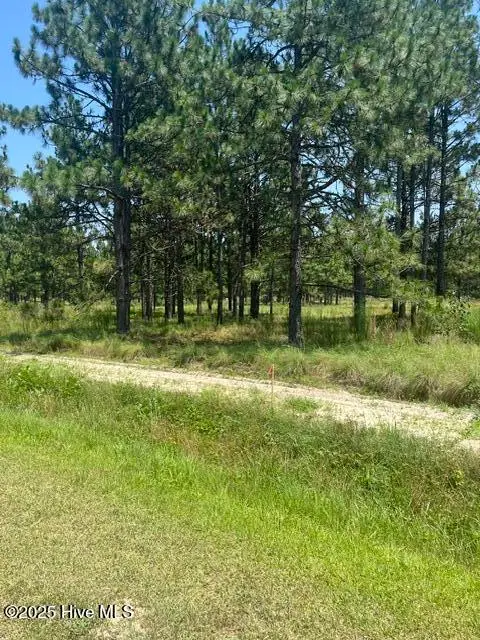 $141,500Pending5.66 Acres
$141,500Pending5.66 AcresLot C Shaver Lane, Jackson Springs, NC 27281
MLS# 100516135Listed by: EDWARDS REAL ESTATE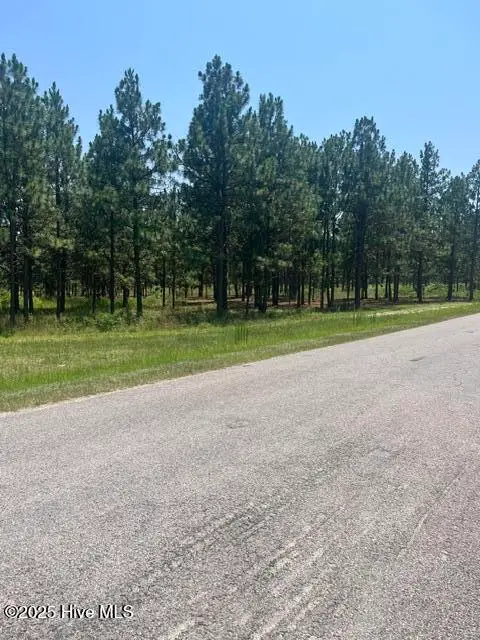 $141,500Pending5.66 Acres
$141,500Pending5.66 AcresLot B Shaver Lane, Jackson Springs, NC 27281
MLS# 100516145Listed by: EDWARDS REAL ESTATE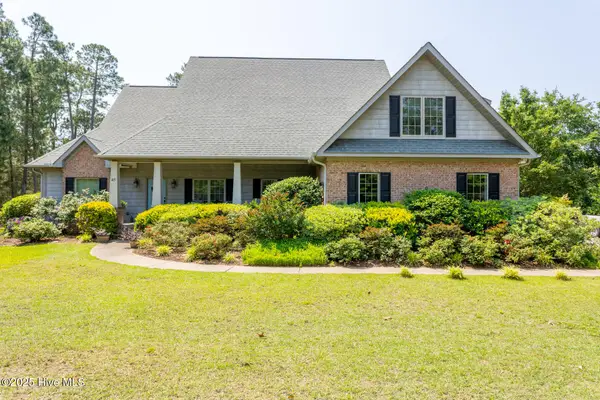 $559,000Active3 beds 3 baths2,919 sq. ft.
$559,000Active3 beds 3 baths2,919 sq. ft.45 Richmond Road, Jackson Springs, NC 27281
MLS# 100511081Listed by: RE/MAX PRIME PROPERTIES $180,000Pending8.59 Acres
$180,000Pending8.59 Acres11 Tufts Vista Vista, Jackson Springs, NC 27281
MLS# 100506778Listed by: FATHOM REALTY NC $439,900Active3 beds 2 baths2,042 sq. ft.
$439,900Active3 beds 2 baths2,042 sq. ft.1 Foxfire Boulevard, Jackson Springs, NC 27281
MLS# 100508251Listed by: CAROLINA PROPERTY SALES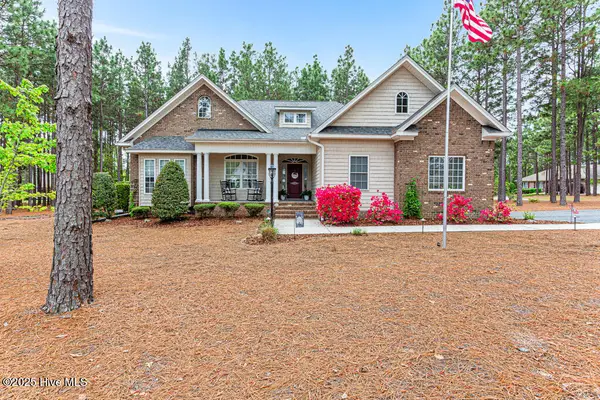 $515,000Active3 beds 2 baths2,738 sq. ft.
$515,000Active3 beds 2 baths2,738 sq. ft.1 Eliot Court, Jackson Springs, NC 27281
MLS# 100505820Listed by: COLDWELL BANKER ADVANTAGE-SOUTHERN PINES
