401 Reynwood Court, Jackson Springs, NC 27281
Local realty services provided by:ERA Strother Real Estate
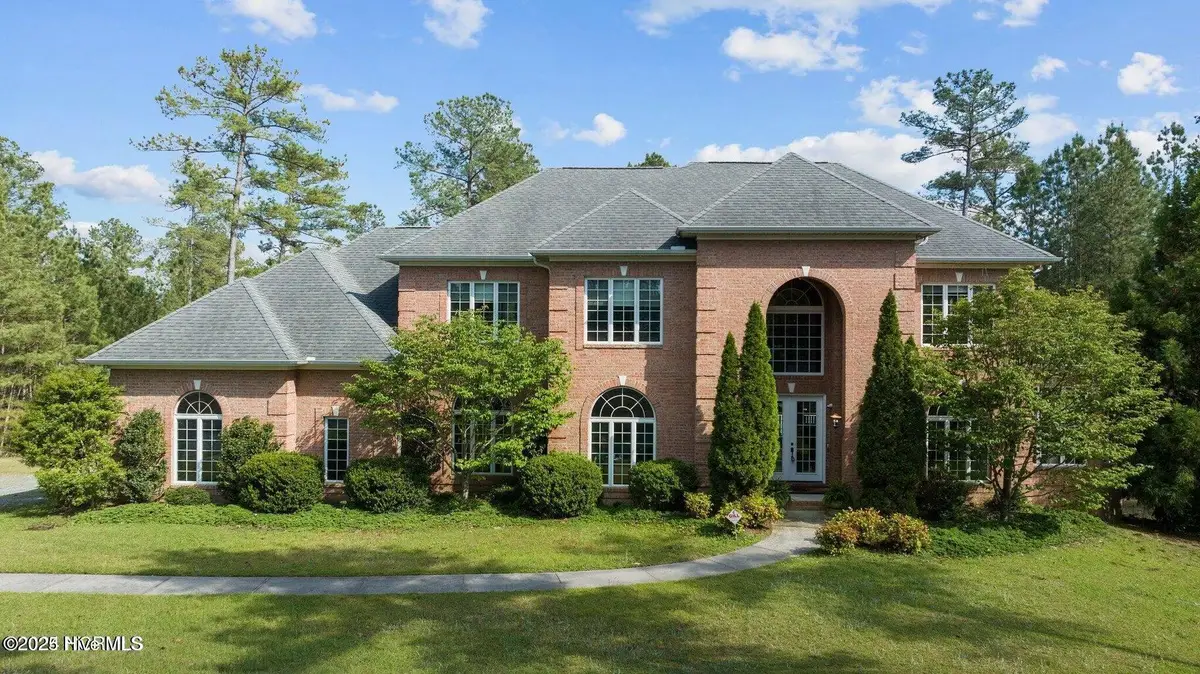

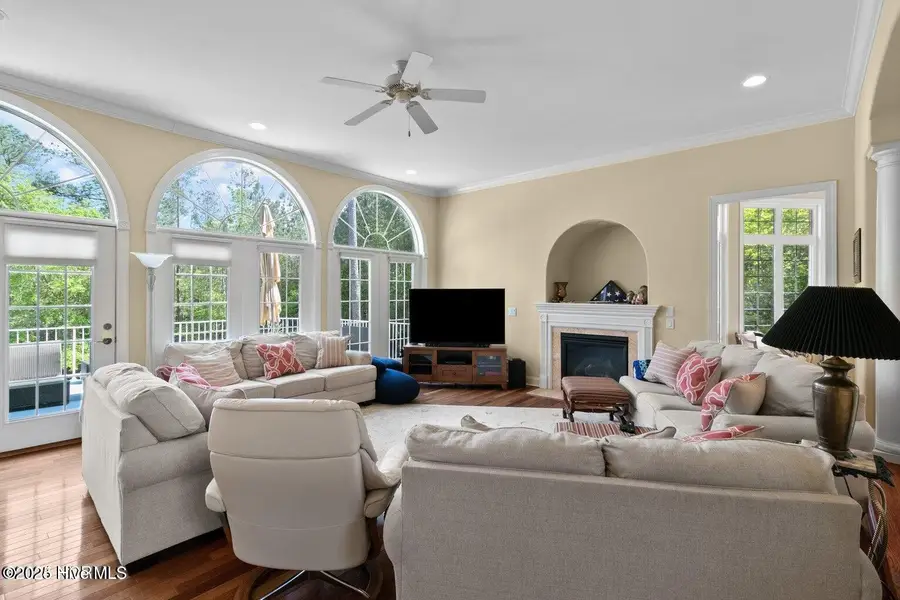
Listed by:tammy o lyne
Office:keller williams pinehurst
MLS#:100491718
Source:NC_CCAR
Price summary
- Price:$1,264,999
- Price per sq. ft.:$197.87
About this home
**PRICE REDUCED $535,001!** Stunning home in Foxfire Village sitting on 10 acres! Just minutes from Pinehurst, this home is convenient to picturesque golf courses and equestrian properties. Plenty of space for a horse farm with trails nearby. The custom built brick 6,000+ SF home was constructed by Bolton Builders with stunning marble floors, elegant suspended staircase, library, multiple family and sitting rooms, 2 fireplaces, sunroom, grand dining room, butler's pantry, large mastersuite with fireplace and sitting/sun room, massive entertaining deck, large screened in porch, and several walk out balconies. Second laundry area on second floor, elevator shaft, solar panels installed in 2021 service the Generac generator, security system. Convection oven, gas grill connection on deck, kitchenette in daylight/walkout basement. 50 GPM well and more. Home Warranty by APHW, septic pumped less than 2 years ago.
Contact an agent
Home facts
- Year built:2006
- Listing Id #:100491718
- Added:166 day(s) ago
- Updated:August 15, 2025 at 10:12 AM
Rooms and interior
- Bedrooms:6
- Total bathrooms:6
- Full bathrooms:5
- Half bathrooms:1
- Living area:6,393 sq. ft.
Heating and cooling
- Cooling:Central Air
- Heating:Active Solar, Electric, Forced Air, Heat Pump, Heating, Propane, Solar
Structure and exterior
- Roof:Architectural Shingle, Composition, Shingle
- Year built:2006
- Building area:6,393 sq. ft.
- Lot area:10.01 Acres
Schools
- High school:Pinecrest High
- Middle school:West Pine
- Elementary school:West End
Utilities
- Water:Well
Finances and disclosures
- Price:$1,264,999
- Price per sq. ft.:$197.87
- Tax amount:$4,736 (2024)
New listings near 401 Reynwood Court
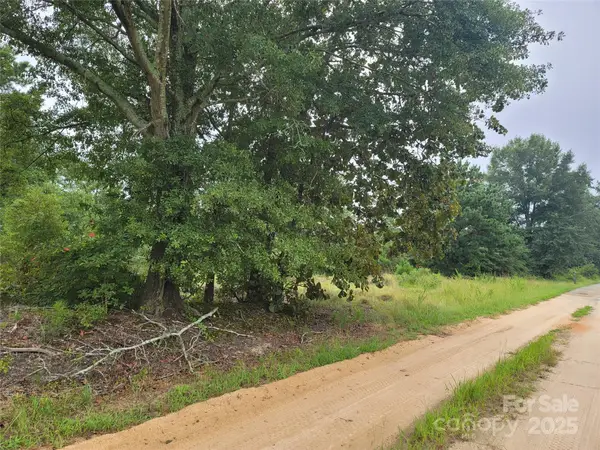 $150,000Active10 Acres
$150,000Active10 Acres0 Windblow Road, Jackson Springs, NC 27281
MLS# 4288051Listed by: SHILOH HOMES REALTY LLC $310,000Pending3 beds 2 baths1,248 sq. ft.
$310,000Pending3 beds 2 baths1,248 sq. ft.141 Hartsell Lane, Jackson Springs, NC 27281
MLS# 100521123Listed by: REALTY WORLD PROPERTIES OF THE PINES $405,000Active3 beds 2 baths2,200 sq. ft.
$405,000Active3 beds 2 baths2,200 sq. ft.4084 Hoffman Road, Jackson Springs, NC 27281
MLS# 100519184Listed by: EVERYTHING PINES PARTNERS LLC $260,000Pending2 beds 2 baths1,233 sq. ft.
$260,000Pending2 beds 2 baths1,233 sq. ft.46 Foxtail Lane, Jackson Springs, NC 27281
MLS# 100517345Listed by: EVERYTHING PINES PARTNERS LLC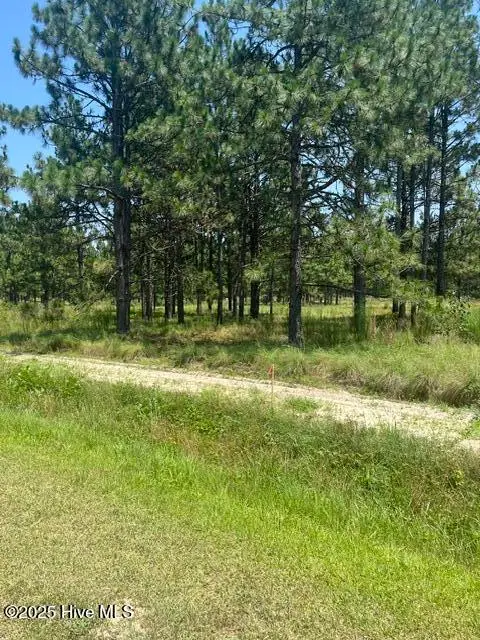 $141,500Pending5.66 Acres
$141,500Pending5.66 AcresLot C Shaver Lane, Jackson Springs, NC 27281
MLS# 100516135Listed by: EDWARDS REAL ESTATE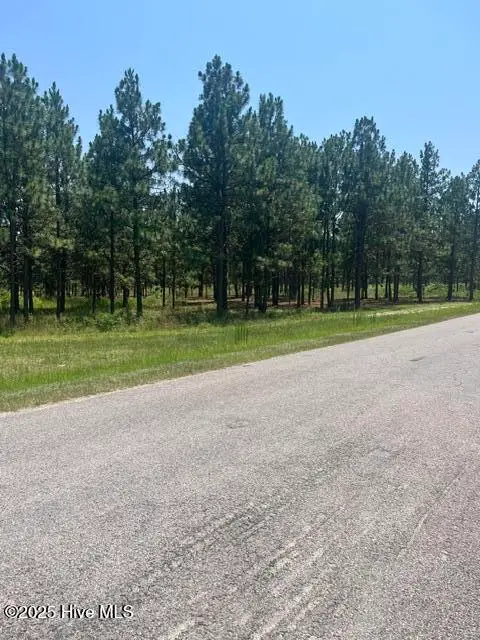 $141,500Pending5.66 Acres
$141,500Pending5.66 AcresLot B Shaver Lane, Jackson Springs, NC 27281
MLS# 100516145Listed by: EDWARDS REAL ESTATE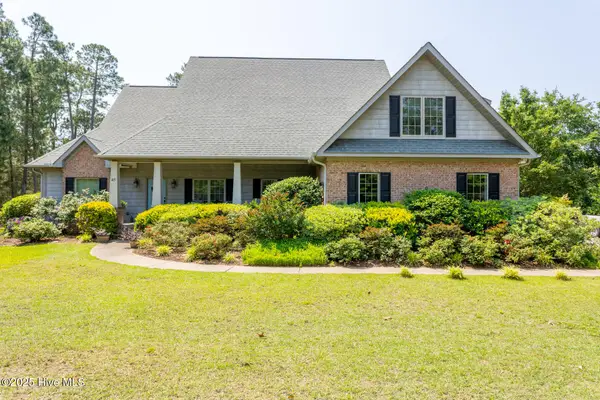 $559,000Active3 beds 3 baths2,919 sq. ft.
$559,000Active3 beds 3 baths2,919 sq. ft.45 Richmond Road, Jackson Springs, NC 27281
MLS# 100511081Listed by: RE/MAX PRIME PROPERTIES $180,000Pending8.59 Acres
$180,000Pending8.59 Acres11 Tufts Vista Vista, Jackson Springs, NC 27281
MLS# 100506778Listed by: FATHOM REALTY NC $439,900Active3 beds 2 baths2,042 sq. ft.
$439,900Active3 beds 2 baths2,042 sq. ft.1 Foxfire Boulevard, Jackson Springs, NC 27281
MLS# 100508251Listed by: CAROLINA PROPERTY SALES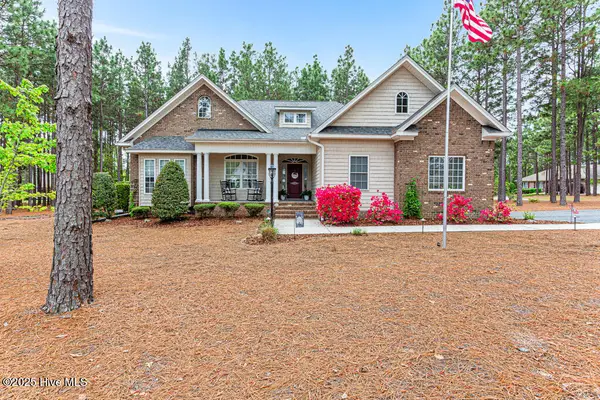 $515,000Active3 beds 2 baths2,738 sq. ft.
$515,000Active3 beds 2 baths2,738 sq. ft.1 Eliot Court, Jackson Springs, NC 27281
MLS# 100505820Listed by: COLDWELL BANKER ADVANTAGE-SOUTHERN PINES
