8 Gentry Hill Lane, Laurel Springs, NC 28644
Local realty services provided by:ERA Live Moore
8 Gentry Hill Lane,Laurel Springs, NC 28644
$345,000
- 2 Beds
- 2 Baths
- - sq. ft.
- Single family
- Sold
Listed by: mary pope
Office: keller williams high country
MLS#:258749
Source:NC_HCAR
Sorry, we are unable to map this address
Price summary
- Price:$345,000
About this home
Calling all homesteaders, history buffs, or anyone looking for a little extra serenity! Welcome to Meadowfork Cottage, a charmingly renovated historic farmhouse set on 6 unrestricted acres with mountain and valley views.
Located just 1mi from the Blue Ridge Parkway, the property includes open lawns, wooded acreage with established trails, and a gentle brook fed by the same spring that supplies the home’s water. The front yard rolls gently toward the valley, while the backyard offers a picnic area, grill, storage shed, and mature landscaping. Beyond the backyard, a south-facing hillside provides space for gardening or a small orchard, and a wide, level clearing could serve as an additional homesite. Meandering the land, you’ll find many flowering and fruit trees: native perennials, 100 year old apple trees, walnut trees, blueberries, blackberries, grapes, and dogwoods.
Inside, the main level features a bright living room with a stone fireplace prepped for gas logs, a dining room/library with built-in shelves and cozy wood stove, and a sunny, functional kitchen. A full bathroom + laundry also on this level. Upstairs are two comfortable, spacious bedrooms, a half bath, and a small loft currently used as a writing nook.
Offered fully furnished (w/ few exceptions) and filled with vintage and antique pieces that fit the home’s age and character. Sellers have completed extensive updates, including: New front porch and exterior doors, New HVAC & Mini-splits (2023), Sealed crawl space with dehumidifier and french drains installed, Foundation and structural improvements per engineer’s report, New gutters, siding repairs, and fresh paint, Ring camera system and keyless entry.
Gentry Ln is shared with neighboring lots above the home, maintained by handshake agreement. LTR & STR allowed. LTR history available. Located just 3min from the Blue Ridge Parkway's splendor, 5 min to Thistle Meadow Winery, 20 min to downtown Sparta, 30 min to West Jefferson & 35min to Wilkesboro.
Whether you dream of a full-time homestead, vacation getaway, or an artist/writer’s retreat, this one-of-a-kind farmhouse offers a timeless blend of history, charm, and opportunity to see your vision become a reality!
Contact an agent
Home facts
- Year built:1880
- Listing ID #:258749
- Added:61 day(s) ago
- Updated:December 24, 2025 at 06:48 PM
Rooms and interior
- Bedrooms:2
- Total bathrooms:2
- Full bathrooms:1
- Half bathrooms:1
Heating and cooling
- Heating:Baseboard, Ductless, Electric, Fireplaces, Heat - Wood Stove, Heat Pump
Structure and exterior
- Roof:Metal
- Year built:1880
Schools
- High school:Alleghany
- Elementary school:Sparta
Utilities
- Water:Spring
- Sewer:Private Sewer, Septic Available, Septic Tank
Finances and disclosures
- Price:$345,000
- Tax amount:$803
New listings near 8 Gentry Hill Lane
- New
 $27,000Active-- Acres
$27,000Active-- AcresTBD River Stone Drive, Laurel Springs, NC 28644
MLS# 1204841Listed by: NEW RIVER REALTY & RENTALS 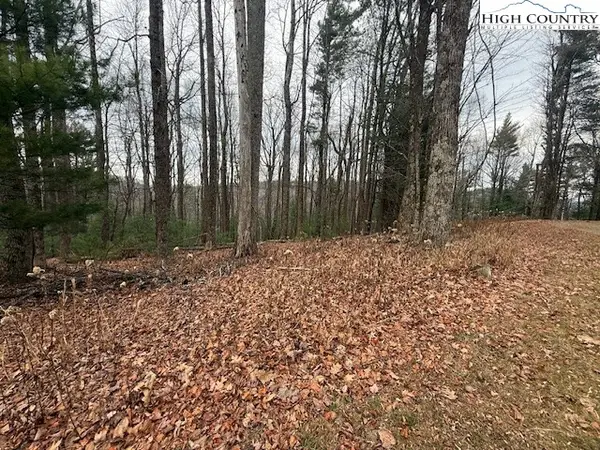 $43,900Active3.62 Acres
$43,900Active3.62 AcresTBD Jobs Road, Laurel Springs, NC 28644
MLS# 259278Listed by: ASHE COUNTY REALTY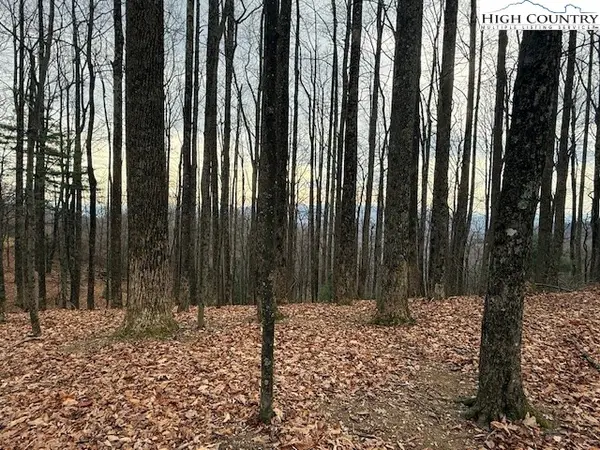 $42,900Active1.06 Acres
$42,900Active1.06 AcresTBD Jobs Road, Laurel Springs, NC 28644
MLS# 259277Listed by: ASHE COUNTY REALTY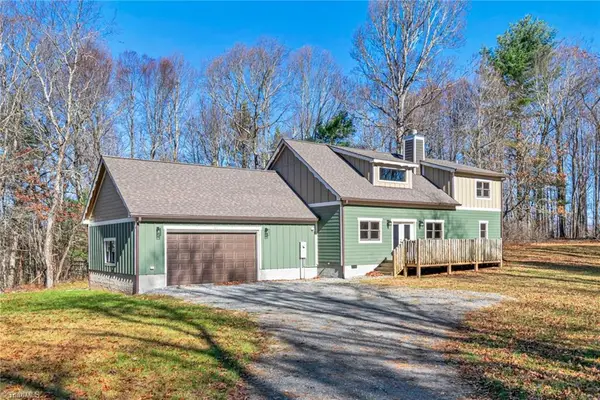 $579,900Active3 beds 3 baths
$579,900Active3 beds 3 baths486 Hunter-lysik Way, Laurel Springs, NC 28644
MLS# 1202962Listed by: GATEWOOD GROUP REAL ESTATE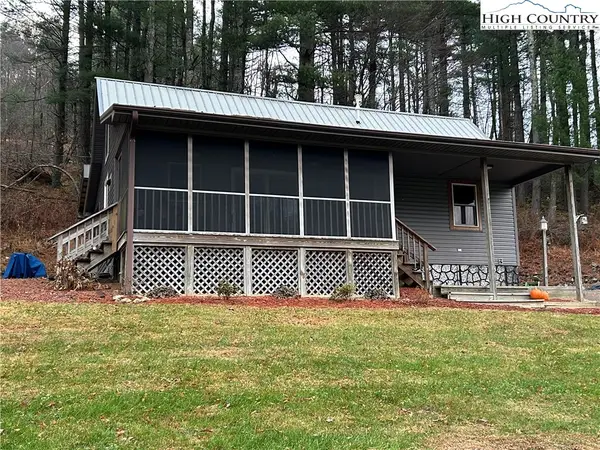 $310,000Active1 beds 1 baths728 sq. ft.
$310,000Active1 beds 1 baths728 sq. ft.117 Deans Lane, Laurel Springs, NC 28644
MLS# 259165Listed by: REALTY ONE GROUP RESULTS $579,900Active3 beds 3 baths2,019 sq. ft.
$579,900Active3 beds 3 baths2,019 sq. ft.486 Hunter Lysik Way, Laurel Springs, NC 28644
MLS# 259104Listed by: GATEWOOD GROUP REAL ESTATE $374,900Active2 beds 1 baths
$374,900Active2 beds 1 baths8693 Nc Highway 88 E, Laurel Springs, NC 28644
MLS# 1201227Listed by: REALTY ONE GROUP RESULTS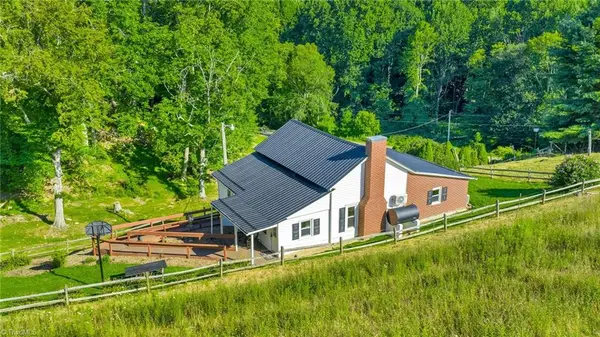 $399,000Active-- Acres
$399,000Active-- Acres922 Prathers Creek Church Road, Laurel Springs, NC 28644
MLS# 1201946Listed by: FATHOM REALTY $45,000Active-- Acres
$45,000Active-- AcresTBD Lot 23 River Stone Drive, Laurel Springs, NC 28644
MLS# 1201778Listed by: REALTY ONE GROUP RESULTS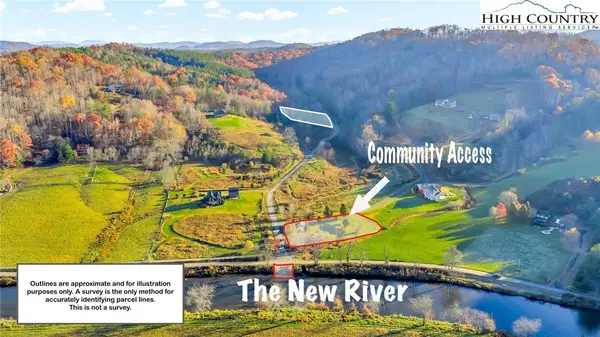 $45,000Active2.43 Acres
$45,000Active2.43 AcresTBD - lot 23 Riverstone Drive, Laurel Springs, NC 28644
MLS# 258963Listed by: REALTY ONE GROUP RESULTS
