8179 Baileys Creek Trail, Lenoir, NC 28645
Local realty services provided by:ERA Live Moore
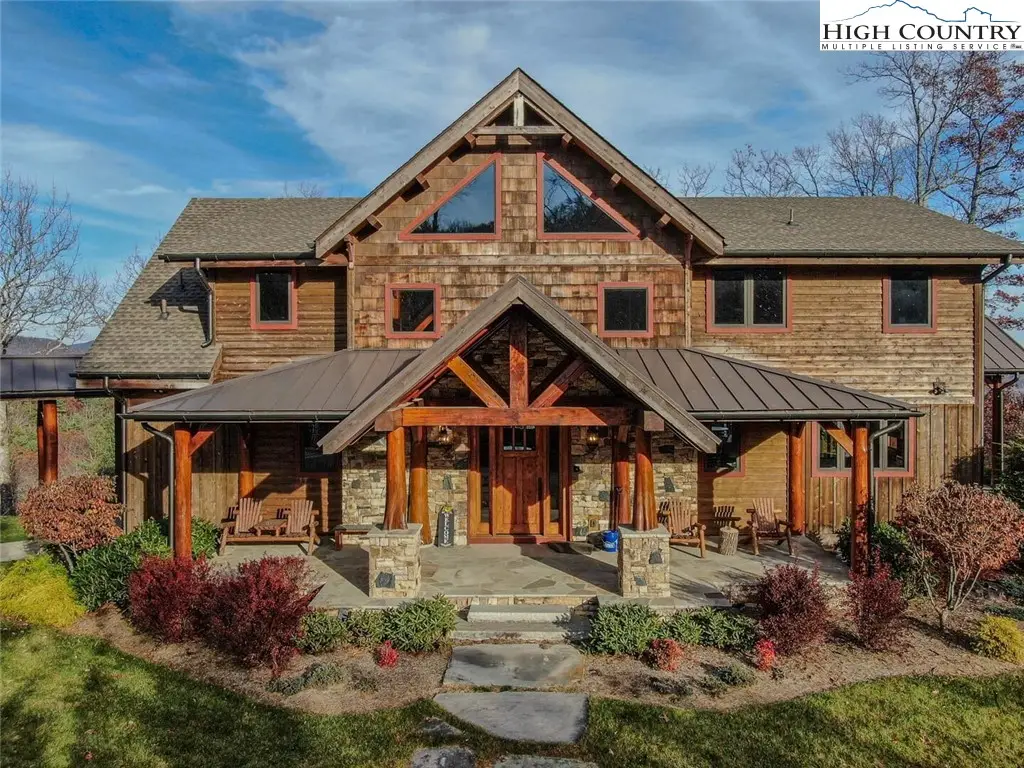
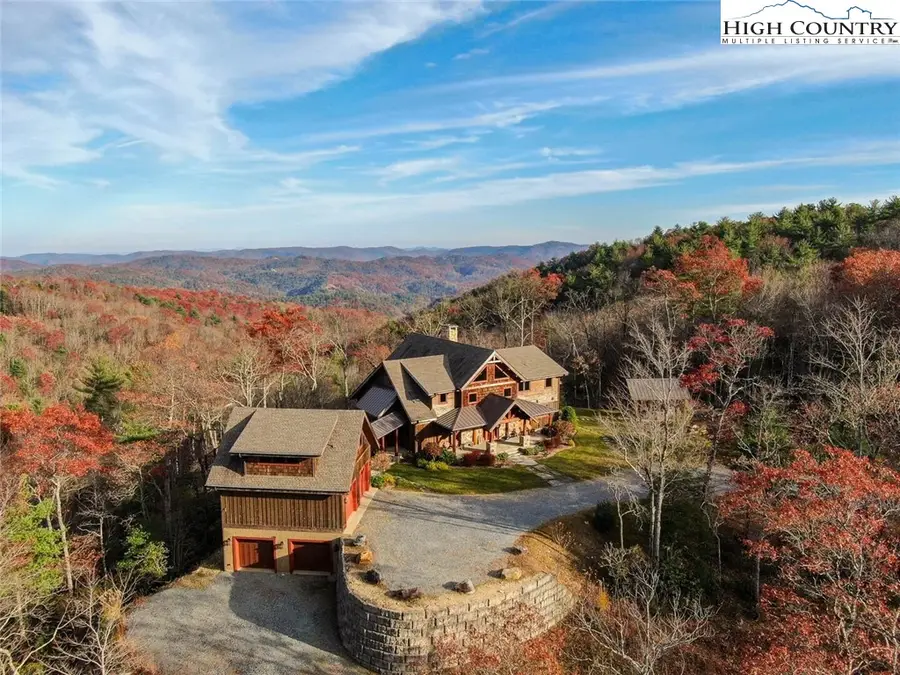
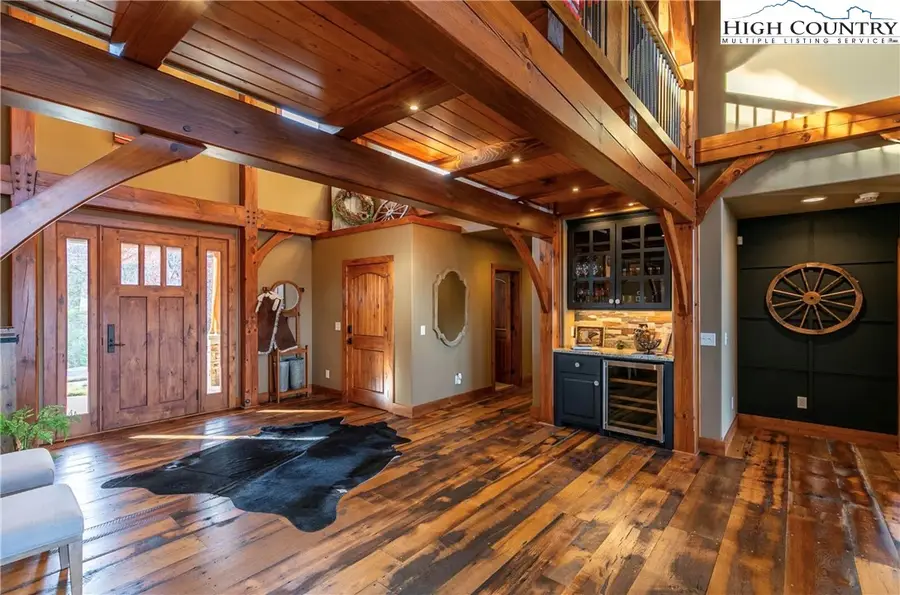
8179 Baileys Creek Trail,Lenoir, NC 28645
$10,450,000
- 3 Beds
- 4 Baths
- 4,216 sq. ft.
- Single family
- Active
Listed by:patricia holloway
Office:engel & volkers banner elk
MLS#:254329
Source:NC_HCAR
Price summary
- Price:$10,450,000
- Price per sq. ft.:$2,478.65
About this home
Nestled just a ten minute drive from the charming town of Blowing Rock, this exquisite luxury 3-bedroom timber-frame lodge with 4 car garage including studio office with kitchen and bathroom. The home presents breathtaking panoramic views of the Blue Ridge Mountains. As you approach, you'll immediately appreciate the sense of privacy it affords. Just inside the gate is a beautiful bridge over a personal creek. The creek runs along an old historic logging trail that leads to a beautiful waterfall. There is a graded common area for family gatherings. This property sits on 100 + acres and can be used as a single property or an investor can sell off the 6 individually parceled out lots. Each with over 10 acres of property and exquisite views all with electricity to the site. In the main house the living room is adorned with vaulted ceilings, a beautiful wood-burning fireplace, reclaimed barn wood floors and a wall of windows that frame the stunning Blue Ridge Mountains. Gourmet kitchen features high-end finishes, equipped with Thermador appliances, an ideal space for culinary enthusiasts! Step outside and enjoy the inspiring views from the partially-covered patio complete with cozy furniture, high top gas fire table and a wood burning fireplace. Outdoor kitchen equipped with a large gas grill and ample cooking and entertaining space. The three well-appointed bedrooms offer comfort and relaxation. The master suite is located on the main level and is a true sanctuary, complete with its own en-suite bathroom with heated floors, and, of course, more of those magnificent mountain views. Upstairs to the right, find another spacious bedroom with an ensuite office space and en-suite bathroom with heated floors. Additionally you'll find the perfect bedroom for young children or teenagers, complete with 2 individual twin beds and a twin-over-queen bunk bed. There are 4 garages with an above finished area for a guest room, game room or office.
Contact an agent
Home facts
- Year built:2014
- Listing Id #:254329
- Added:150 day(s) ago
- Updated:July 09, 2025 at 03:03 PM
Rooms and interior
- Bedrooms:3
- Total bathrooms:4
- Full bathrooms:3
- Half bathrooms:1
- Living area:4,216 sq. ft.
Heating and cooling
- Cooling:Central Air
- Heating:Electric, Geothermal, Heat Pump, Hot Water
Structure and exterior
- Roof:Asphalt, Shingle
- Year built:2014
- Building area:4,216 sq. ft.
- Lot area:110 Acres
Schools
- High school:Out of Area
- Elementary school:Outside of Area
Utilities
- Water:Well
Finances and disclosures
- Price:$10,450,000
- Price per sq. ft.:$2,478.65
New listings near 8179 Baileys Creek Trail
- New
 $439,000Active1 beds 2 baths784 sq. ft.
$439,000Active1 beds 2 baths784 sq. ft.9440 Blackberry Road, Lenoir, NC 28645
MLS# 257527Listed by: KELLER WILLIAMS HIGH COUNTRY - New
 $75,000Active5.16 Acres
$75,000Active5.16 AcresTBD Lost Ridge Road, Lenoir, NC 28645
MLS# 257546Listed by: ALLEN TATE REALTORS BOONE - New
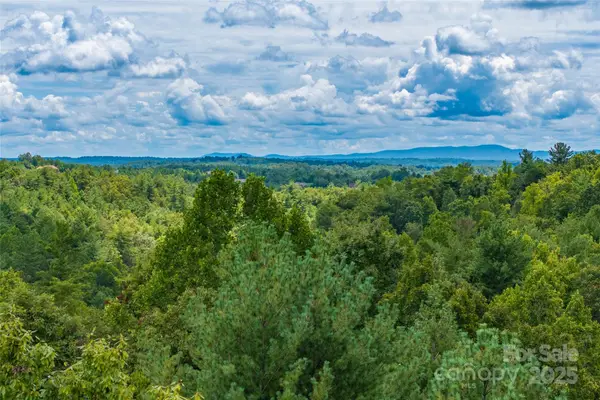 $79,900Active5.5 Acres
$79,900Active5.5 Acres5.5 Acres Dogwood Way #840a, Lenoir, NC 28645
MLS# 4293313Listed by: MOUNTAINSIDE REALTY, LLC - New
 $225,000Active3 beds 2 baths1,933 sq. ft.
$225,000Active3 beds 2 baths1,933 sq. ft.1396 Cottage Grove Road, Lenoir, NC 28645
MLS# 4291190Listed by: HUFFMAN REALTY GROUP, LLC - New
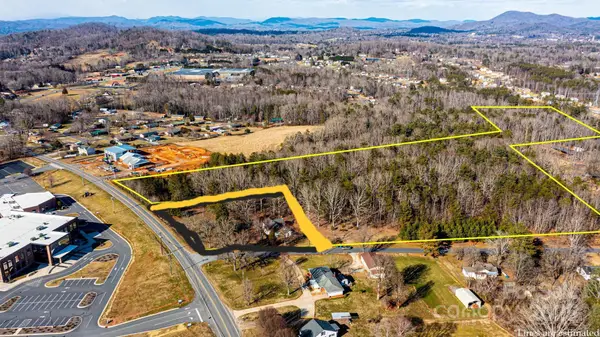 $325,000Active19.5 Acres
$325,000Active19.5 Acres1915 Connelly Springs Road, Lenoir, NC 28645
MLS# 4291219Listed by: HUFFMAN REALTY GROUP, LLC - New
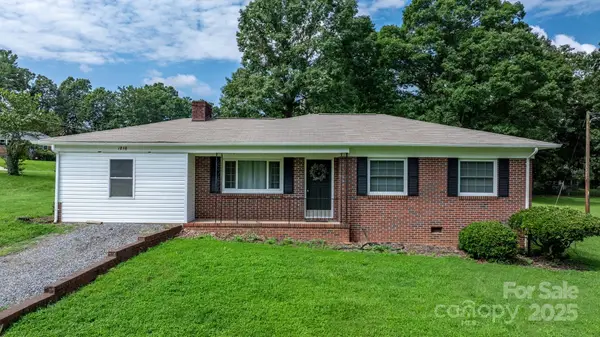 $224,900Active3 beds 1 baths1,283 sq. ft.
$224,900Active3 beds 1 baths1,283 sq. ft.1838 Connelly Springs Road, Lenoir, NC 28645
MLS# 4293016Listed by: FOOTHILLS REALTY, LLC - New
 $399,900Active4 beds 2 baths3,168 sq. ft.
$399,900Active4 beds 2 baths3,168 sq. ft.506 N Main Street Nw #C, Lenoir, NC 28645
MLS# 4293002Listed by: HORIZON REALTY ASSOCIATES LLC - New
 $209,900Active2.01 Acres
$209,900Active2.01 Acres2.01 acres, Lot 971 Soaring Top Lane #971, Lenoir, NC 28645
MLS# 4290172Listed by: ARROW REALTY & LAND DEVELOPMENT - New
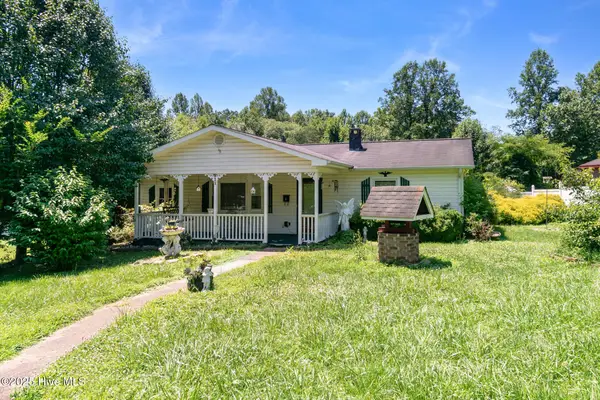 $170,000Active2 beds 1 baths1,115 sq. ft.
$170,000Active2 beds 1 baths1,115 sq. ft.811 Queens Street Nw, Lenoir, NC 28645
MLS# 100525367Listed by: EXP REALTY LLC - C - New
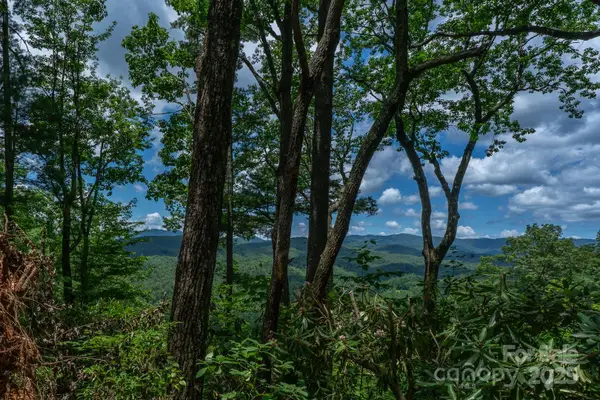 $100,000Active2.81 Acres
$100,000Active2.81 AcresTBD Autumn Ridge Drive, Lenoir, NC 28645
MLS# 4292686Listed by: BERKSHIRE HATHAWAY HOMESERVICES VINCENT PROPERTIES
