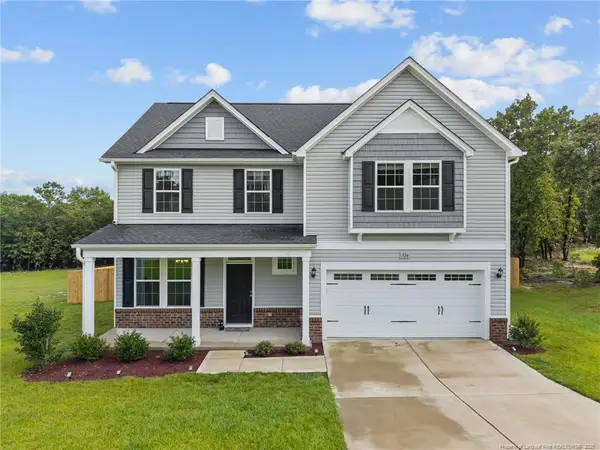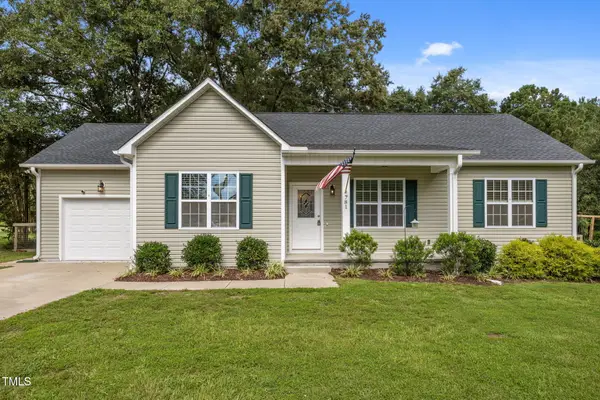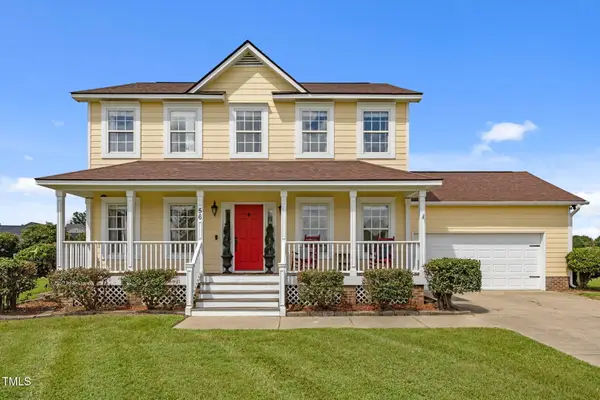262 Grand Griffon Way, Lillington, NC 27546
Local realty services provided by:ERA Live Moore



262 Grand Griffon Way,Lillington, NC 27546
$407,500
- 4 Beds
- 3 Baths
- 2,002 sq. ft.
- Single family
- Pending
Listed by:nate nunes
Office:coldwell banker hpw new homes
MLS#:10067300
Source:RD
Price summary
- Price:$407,500
- Price per sq. ft.:$203.55
- Monthly HOA dues:$85
About this home
The stunning McClean II B offers 4 bedrooms and 2.5 bathrooms, perfectly situated on a spacious 0.975-acre lot surrounded by mature, picturesque woods. Designed with exceptional craftsmanship, the exterior features premium Hardie Plank siding, fiber cement shake, and Ledgestone Kingsford stone accents along the crawlspace's front face, complemented by sleek black-framed double-pane Low-E windows. Step inside to find elegant Pillar Oak engineered hardwood floors throughout the first floor and on the second-floor hallway, paired with an upgraded Craftsman trim package for timeless appeal. Thoughtful design details include a built-in desk in the mudroom and a custom shaker panel accent wall in the breakfast nook, adding functionality and charm. The kitchen boasts luxurious Silestone Desert Silver quartz countertops, an upgraded island, soft-close cabinetry, a classic white apron farm sink, a stylish tile backsplash, and built-in shelving in the pantry for ample storage. Relax and unwind in the cozy living room featuring a gas log fireplace or step outside to enjoy the tranquility of the rear covered deck with a serene wooded backdrop. The owner's suite is a true retreat, offering two spacious walk-in closets, a tray ceiling with a ceiling fan, and a spa-like ensuite bathroom. The bathroom includes a double vanity, a tiled shower, a separate soaking tub, and a private water closet for added comfort. This home is loaded with standout features, making it an ideal haven. Visit Griffon Pointe today and discover why the McClean II B could be your next new home!
Contact an agent
Home facts
- Year built:2025
- Listing Id #:10067300
- Added:248 day(s) ago
- Updated:August 20, 2025 at 03:56 PM
Rooms and interior
- Bedrooms:4
- Total bathrooms:3
- Full bathrooms:2
- Half bathrooms:1
- Living area:2,002 sq. ft.
Heating and cooling
- Cooling:Ceiling Fan(s), Electric, Zoned
- Heating:Electric, Fireplace(s), Heat Pump
Structure and exterior
- Roof:Shingle
- Year built:2025
- Building area:2,002 sq. ft.
- Lot area:0.98 Acres
Schools
- High school:Harnett - Harnett Central
- Middle school:Harnett - Harnett Central
- Elementary school:Harnett - Shawtown Lillington
Utilities
- Water:Public, Water Connected
- Sewer:Septic Tank
Finances and disclosures
- Price:$407,500
- Price per sq. ft.:$203.55
- Tax amount:$232
New listings near 262 Grand Griffon Way
- New
 $325,000Active3 beds 2 baths1,659 sq. ft.
$325,000Active3 beds 2 baths1,659 sq. ft.212 Woodwater Circle, Lillington, NC 27546
MLS# 10116798Listed by: ANN MILTON REALTY - New
 $405,000Active4 beds 3 baths2,298 sq. ft.
$405,000Active4 beds 3 baths2,298 sq. ft.326 Countryside Drive, Lillington, NC 27546
MLS# LP749011Listed by: KELLER WILLIAMS REALTY (PINEHURST) - New
 $340,000Active4 beds 3 baths2,511 sq. ft.
$340,000Active4 beds 3 baths2,511 sq. ft.264 Hawksmoore Lane, Lillington, NC 27546
MLS# 100525814Listed by: D.R. HORTON, INC. - New
 $339,000Active4 beds 3 baths2,511 sq. ft.
$339,000Active4 beds 3 baths2,511 sq. ft.273 Hawksmoore Lane, Lillington, NC 27546
MLS# 100525822Listed by: D.R. HORTON, INC. - New
 $199,995Active10.35 Acres
$199,995Active10.35 AcresOld Us 421 Highway, Lillington, NC 27546
MLS# 748953Listed by: RE/MAX SIGNATURE REALTY - New
 $259,990Active3 beds 3 baths1,440 sq. ft.
$259,990Active3 beds 3 baths1,440 sq. ft.102 Better Day Way, Lillington, NC 27546
MLS# 10116572Listed by: ESTEEM PROPERTIES - New
 $336,485Active5 beds 3 baths2,541 sq. ft.
$336,485Active5 beds 3 baths2,541 sq. ft.112 Better Day Way, Lillington, NC 27546
MLS# 10116574Listed by: ESTEEM PROPERTIES - New
 $280,000Active3 beds 2 baths1,318 sq. ft.
$280,000Active3 beds 2 baths1,318 sq. ft.781 Main Street, Lillington, NC 27546
MLS# 10116465Listed by: RE/MAX SIGNATURE REALTY - New
 $275,000Active3 beds 2 baths1,316 sq. ft.
$275,000Active3 beds 2 baths1,316 sq. ft.1521 Us Highway 401 Highway S, Lillington, NC 27546
MLS# 748849Listed by: SAM P. PRICE LLC - New
 $365,000Active3 beds 3 baths1,920 sq. ft.
$365,000Active3 beds 3 baths1,920 sq. ft.56 Muscadine Court, Lillington, NC 27546
MLS# 10116255Listed by: CROWN & KEY REALTY LLC
