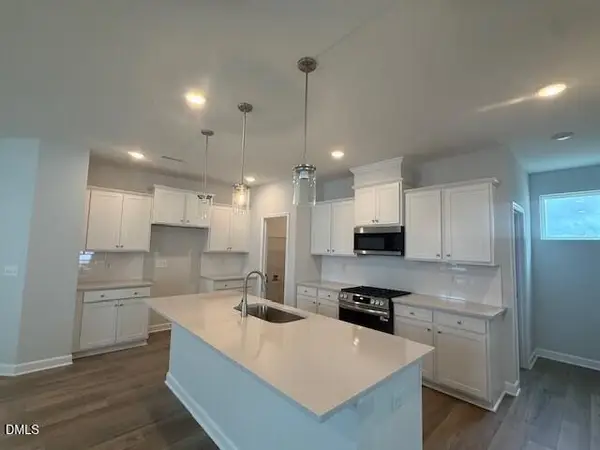372 Hookbill (lot 106) Lane, Lillington, NC 27546
Local realty services provided by:ERA Strother Real Estate
372 Hookbill (lot 106) Lane,Lillington, NC 27546
$329,900
- 3 Beds
- 3 Baths
- 1,790 sq. ft.
- Single family
- Active
Listed by:grullon team powered by coldwell banker advantage
Office:coldwell banker advantage - fayetteville
MLS#:747572
Source:NC_FRAR
Price summary
- Price:$329,900
- Price per sq. ft.:$184.3
- Monthly HOA dues:$41.67
About this home
Limited-Time Builder Incentives! Receive $7,500 in buyer incentives when you use the builder's preferred lender PLUS a standard refrigerator and blinds. Must be under contract by Sep 30th. Welcome to the Hinton! This home is situated on a spacious 0.51-acre corner lot, this home welcomes you with a charming covered front porch & a bright, open great room. The kitchen showcases shaker cabinets, granite countertops, large island with sink, SS appliances & a walk-in pantry, all flowing into a bright dining area with backyard views. From the dining space, step out onto the grill patio—perfect for outdoor dining or relaxing. A coat closet & convenient half bath located near the garage entry, completing the main floor. Upstairs, all bedrooms are houghtfully placed for privacy & comfort. A generous loft offers flexible space for a media room, playroom, or study.
The private primary suite features a tray ceiling & an en-suite bath with dual vanity, walk-in shower, linen closet, and access to the spacious walk-in closet. Two additional bedrooms share a full hall bath with a vanity & tub/shower combo.
Exterior highlights include low-maintenance vinyl siding, dimensional roof shingles, smart keypad entry, and a 1-car garage. Additional features include fiber optic internet availability, Energy Plus certification, and a 1-2-10 builder in-house warranty. Welcome to Duck's Landing—a charming community in the peaceful countryside of Lillington, NC, featuring planned amenities like a tot lot, dog park, and picnic area, all with convenient access to Lillington, Fort Bragg, Raleigh, and Fayetteville.
Contact an agent
Home facts
- Year built:2025
- Listing ID #:747572
- Added:66 day(s) ago
- Updated:September 29, 2025 at 03:13 PM
Rooms and interior
- Bedrooms:3
- Total bathrooms:3
- Full bathrooms:2
- Half bathrooms:1
- Living area:1,790 sq. ft.
Heating and cooling
- Cooling:Central Air, Electric
- Heating:Heat Pump
Structure and exterior
- Year built:2025
- Building area:1,790 sq. ft.
- Lot area:0.52 Acres
Schools
- High school:Overhills Senior High
- Middle school:Western Harnett Middle School
- Elementary school:Anderson Creek
Utilities
- Water:Public
- Sewer:Septic Tank
Finances and disclosures
- Price:$329,900
- Price per sq. ft.:$184.3
New listings near 372 Hookbill (lot 106) Lane
 $220,000Pending2.8 Acres
$220,000Pending2.8 Acres2762, 2736, 2678, 2650 Norrington Rd Road, Lillington, NC 27546
MLS# 750951Listed by: TOWNSEND REAL ESTATE- Open Fri, 1 to 3pmNew
 $349,000Active4 beds 4 baths2,517 sq. ft.
$349,000Active4 beds 4 baths2,517 sq. ft.276 Gregory Village Drive, Lillington, NC 27546
MLS# 10124437Listed by: DAVIDSON HOMES REALTY, LLC - New
 $337,685Active3 beds 3 baths1,933 sq. ft.
$337,685Active3 beds 3 baths1,933 sq. ft.119 Oyster Tabby Drive, Lillington, NC 27546
MLS# 10124358Listed by: SDH RALEIGH LLC - New
 $375,000Active5 beds 3 baths2,695 sq. ft.
$375,000Active5 beds 3 baths2,695 sq. ft.101 Appleseed Drive, Lillington, NC 27546
MLS# 10124314Listed by: DRB GROUP NORTH CAROLINA LLC - New
 $429,000Active5 beds 5 baths3,104 sq. ft.
$429,000Active5 beds 5 baths3,104 sq. ft.61 Single Barrel Ct, Lillington, NC 27546
MLS# 10124217Listed by: DAVIDSON HOMES REALTY, LLC - New
 $2,700,000Active48.75 Acres
$2,700,000Active48.75 Acres0 Old Coats Road, Lillington, NC 27546
MLS# 10124067Listed by: COLDWELL BANKER ADVANTAGE - New
 $259,000Active3 beds 2 baths2,432 sq. ft.
$259,000Active3 beds 2 baths2,432 sq. ft.20 Pine Street W, Lillington, NC 27546
MLS# 10123901Listed by: JOHNSON PROPERTIES REALTORS - New
 $377,000Active4 beds 4 baths2,560 sq. ft.
$377,000Active4 beds 4 baths2,560 sq. ft.251 Harborwood Street, Lillington, NC 27546
MLS# 100532518Listed by: EVERYTHING PINES PARTNERS LLC - New
 $335,000Active3 beds 3 baths1,857 sq. ft.
$335,000Active3 beds 3 baths1,857 sq. ft.194 Travelers Way, Lillington, NC 27546
MLS# 750750Listed by: AC REALTY - New
 $379,999Active4 beds 3 baths2,305 sq. ft.
$379,999Active4 beds 3 baths2,305 sq. ft.227 Travelers Way, Lillington, NC 27546
MLS# 750753Listed by: AC REALTY
