111 Grouse Moor Drive #111, Linville, NC 28646
Local realty services provided by:ERA Live Moore
111 Grouse Moor Drive #111,Linville, NC 28646
$585,000
- 3 Beds
- 2 Baths
- 1,841 sq. ft.
- Condominium
- Active
Listed by: steve lambert
Office: elk valley properties
MLS#:256619
Source:NC_HCAR
Price summary
- Price:$585,000
- Price per sq. ft.:$317.76
- Monthly HOA dues:$843.92
About this home
Located at over 4,000' elevation on the side of Flat Top Mountain, within the Linville Ridge community where cool temperatures prevail all summer long. Beautiful granite counters in the kitchen, and a stone fireplace in the living room. Four condominium units in this building, offering great privacy and very little parking lot activity . Detached, oversized one car garage. Exterior is well maintained by the Condo Association, with recent paint, architectural shingle roof replacement and new garage doors.
The Linville Ridge community is one the the High Country's most desirable addresses, with an entrance on highway 184 and the main entrance on highway 105 for the convenience of residents, and unrivaled year round services provided by the Owner's Association. Membership in The Linville Ridge Club is an added option for residents for which they may apply. The Club offers premier mountain top golf, tennis, pool, pickle ball and several dining venues.
Contact an agent
Home facts
- Year built:1983
- Listing ID #:256619
- Added:137 day(s) ago
- Updated:November 15, 2025 at 06:42 PM
Rooms and interior
- Bedrooms:3
- Total bathrooms:2
- Full bathrooms:2
- Living area:1,841 sq. ft.
Heating and cooling
- Heating:Electric, Heat Pump
Structure and exterior
- Roof:Architectural, Shingle
- Year built:1983
- Building area:1,841 sq. ft.
- Lot area:4.73 Acres
Schools
- High school:Avery County
- Elementary school:Banner Elk
Utilities
- Sewer:Septic Available, Septic Tank
Finances and disclosures
- Price:$585,000
- Price per sq. ft.:$317.76
- Tax amount:$698
New listings near 111 Grouse Moor Drive #111
- New
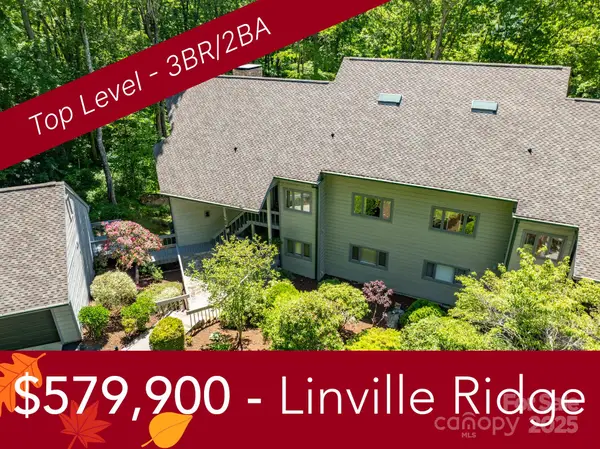 $579,900Active3 beds 2 baths1,835 sq. ft.
$579,900Active3 beds 2 baths1,835 sq. ft.207 Grouse Moor Drive, Linville, NC 28646
MLS# 4320100Listed by: DE CAMARA PROPERTIES INC 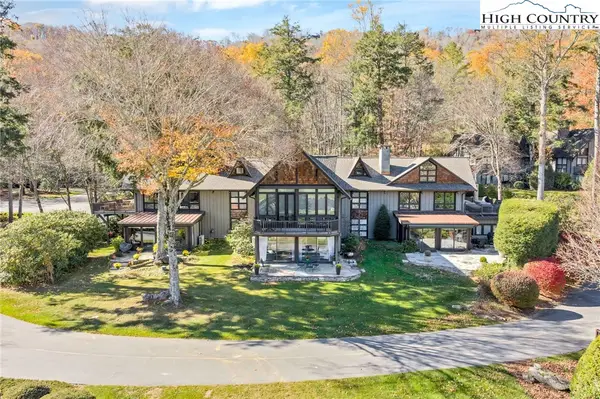 $925,000Active2 beds 2 baths1,181 sq. ft.
$925,000Active2 beds 2 baths1,181 sq. ft.143 Loch Dornie Drive #B, Linville, NC 28646
MLS# 258773Listed by: PREMIER SOTHEBY'S INTERNATIONAL REALTY- BANNER ELK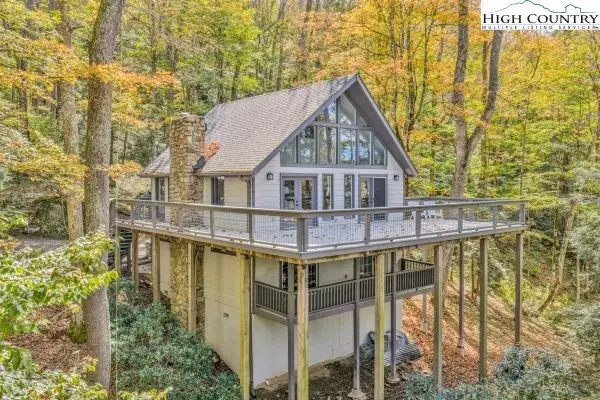 $1,875,000Active3 beds 4 baths2,109 sq. ft.
$1,875,000Active3 beds 4 baths2,109 sq. ft.975 Hillside Drive, Linville, NC 28646
MLS# 258478Listed by: PREMIER SOTHEBY'S INTERNATIONAL REALTY- BANNER ELK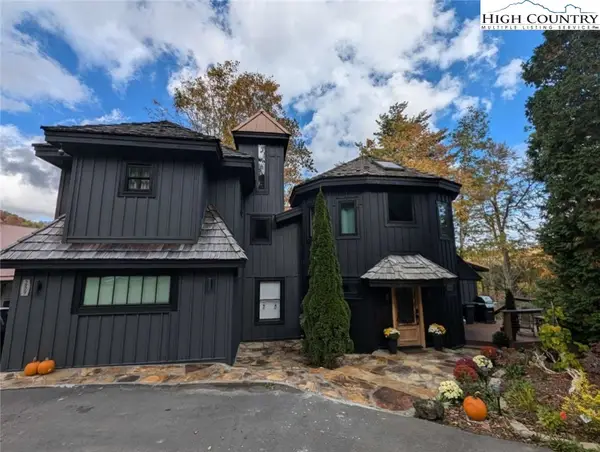 $825,000Pending3 beds 3 baths3,159 sq. ft.
$825,000Pending3 beds 3 baths3,159 sq. ft.259 Alpen Way, Linville, NC 28646
MLS# 258620Listed by: CLICKIT REALTY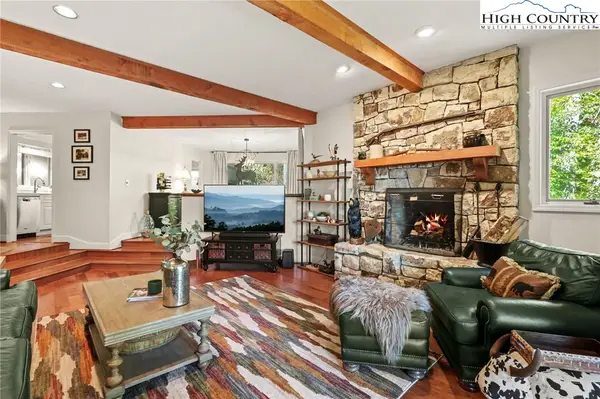 $635,000Active2 beds 2 baths1,748 sq. ft.
$635,000Active2 beds 2 baths1,748 sq. ft.107 Grouse Moor Drive #107, Linville, NC 28646
MLS# 258542Listed by: THE SUMMIT GROUP OF THE CAROLINAS $699,900Active3 beds 2 baths1,826 sq. ft.
$699,900Active3 beds 2 baths1,826 sq. ft.210 Grouse Moor Drive #210, Linville, NC 28646
MLS# 258322Listed by: KELLER WILLIAMS HIGH COUNTRY $489,000Active4.02 Acres
$489,000Active4.02 Acres117 Ridge Drive, Linville, NC 28646
MLS# 257686Listed by: RIDGEFRONT REALTY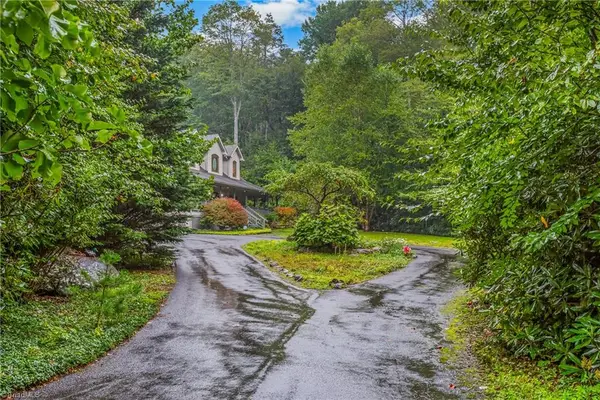 $1,100,000Active5 beds 4 baths
$1,100,000Active5 beds 4 baths163 Old Hickory Lane, Linville, NC 28646
MLS# 1194746Listed by: EMPYREAN REALTY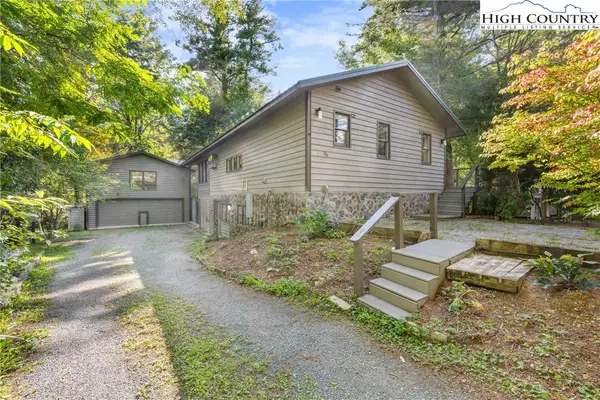 $599,000Active3 beds 2 baths2,488 sq. ft.
$599,000Active3 beds 2 baths2,488 sq. ft.36 Key Field Loop, Linville, NC 28646
MLS# 258004Listed by: REALTY ONE GROUP RESULTS-BANNE $1,200,000Active2.57 Acres
$1,200,000Active2.57 Acres1902 Flattop Cliffs Lane, Linville, NC 28646
MLS# 257684Listed by: PREMIER SOTHEBY'S INTERNATIONAL REALTY
