118 Linville River Drive, Linville, NC 28646
Local realty services provided by:ERA Live Moore
118 Linville River Drive,Linville, NC 28646
$1,250,000
- 3 Beds
- 3 Baths
- 2,600 sq. ft.
- Single family
- Active
Listed by: luci mae lowery
Office: premier sotheby's international realty- banner elk
MLS#:254830
Source:NC_HCAR
Price summary
- Price:$1,250,000
- Price per sq. ft.:$480.77
- Monthly HOA dues:$83.33
About this home
Embrace your dream lifestyle in this 2024 modern mountain home, gracefully along the pristine headwaters of the Linville River. Go inside to discover a beautifully designed open-concept living area featuring a cozy fireplace, soaring cathedral ceilings with skylights and an abundance of natural light streaming through double-pane casement windows. Gleaming hardwood floors add warmth and sophistication. The gourmet kitchen is a chef’s delight, with stainless steel appliances, sleek finishes and elegant quartz countertops. Just off the dining area, a covered deck with composite flooring and a tongue-and-groove ceiling invites you to relax with a glass of wine as you listen to soothing sounds of the creek below. The primary suite offers a tranquil retreat with calming creek views, a walk-in closet and a spacious en-suite bath. All bedrooms, including the generous bonus room, are carpeted for comfort, while the baths showcase beautifully tiled showers. With three bedrooms and the option to convert the bonus room into a fourth, this home effortlessly adapts to your lifestyle, whether hosting guests or enjoying everyday comfort. Ideally just minutes from fine dining, boutique shopping, charming wineries, ski slopes, scenic hiking trails, top-tier golf courses and premier fishing spots. You’ll also enjoy convenient access to the iconic Blue Ridge Parkway, Grandfather Mountain and countless other natural wonders of the High Country. Offered unfurnished, with furnishings available through separate negotiation. No transfer fee for the termite bond.
Contact an agent
Home facts
- Year built:2024
- Listing ID #:254830
- Added:253 day(s) ago
- Updated:December 17, 2025 at 08:04 PM
Rooms and interior
- Bedrooms:3
- Total bathrooms:3
- Full bathrooms:2
- Half bathrooms:1
- Living area:2,600 sq. ft.
Heating and cooling
- Cooling:Heat Pump
- Heating:Electric, Fireplaces, Forced Air, Gas, Heat Pump
Structure and exterior
- Roof:Architectural, Shingle
- Year built:2024
- Building area:2,600 sq. ft.
- Lot area:0.42 Acres
Schools
- High school:Avery County
- Elementary school:Banner Elk
Utilities
- Water:Public
- Sewer:Public Sewer
Finances and disclosures
- Price:$1,250,000
- Price per sq. ft.:$480.77
- Tax amount:$1,468
New listings near 118 Linville River Drive
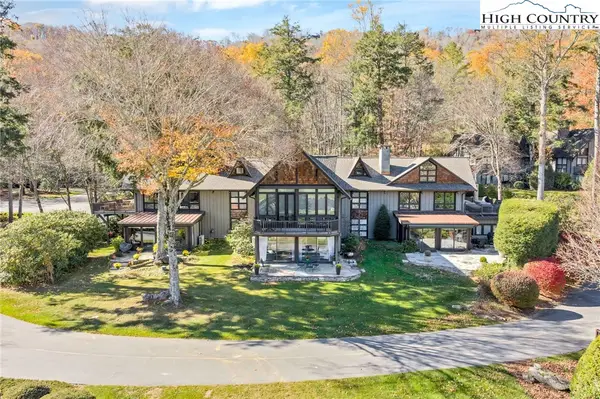 $925,000Active2 beds 2 baths1,181 sq. ft.
$925,000Active2 beds 2 baths1,181 sq. ft.143 Loch Dornie Drive #B, Linville, NC 28646
MLS# 258773Listed by: PREMIER SOTHEBY'S INTERNATIONAL REALTY- BANNER ELK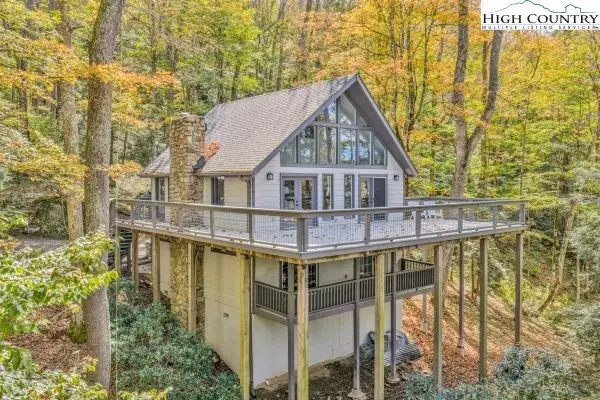 $1,875,000Active3 beds 4 baths2,109 sq. ft.
$1,875,000Active3 beds 4 baths2,109 sq. ft.975 Hillside Drive, Linville, NC 28646
MLS# 258478Listed by: PREMIER SOTHEBY'S INTERNATIONAL REALTY- BANNER ELK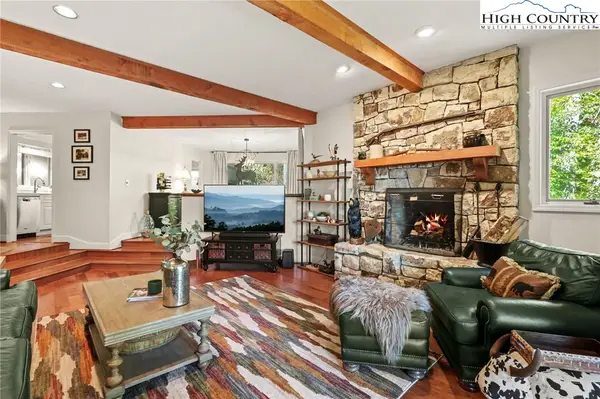 $635,000Active2 beds 2 baths1,748 sq. ft.
$635,000Active2 beds 2 baths1,748 sq. ft.107 Grouse Moor Drive #107, Linville, NC 28646
MLS# 258542Listed by: THE SUMMIT GROUP OF THE CAROLINAS $699,900Active3 beds 2 baths1,826 sq. ft.
$699,900Active3 beds 2 baths1,826 sq. ft.210 Grouse Moor Drive #210, Linville, NC 28646
MLS# 258322Listed by: KELLER WILLIAMS HIGH COUNTRY $489,000Active4.02 Acres
$489,000Active4.02 Acres117 Ridge Drive, Linville, NC 28646
MLS# 257686Listed by: RIDGEFRONT REALTY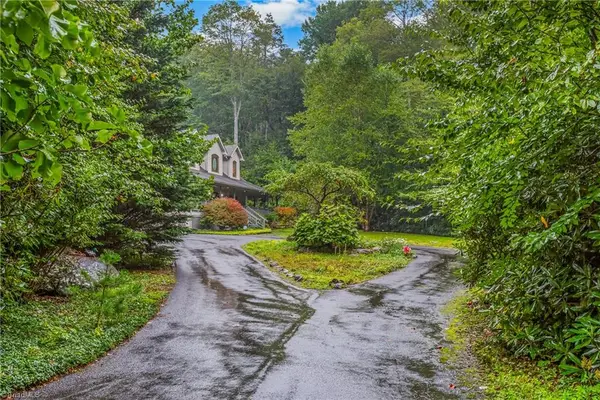 $1,100,000Active5 beds 4 baths
$1,100,000Active5 beds 4 baths163 Old Hickory Lane, Linville, NC 28646
MLS# 1194746Listed by: EMPYREAN REALTY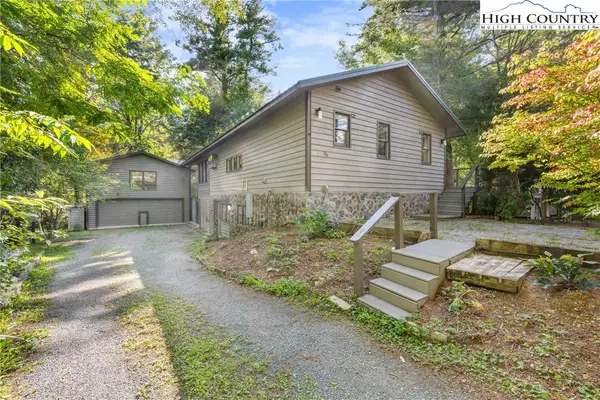 $599,000Active3 beds 2 baths2,488 sq. ft.
$599,000Active3 beds 2 baths2,488 sq. ft.36 Key Field Loop, Linville, NC 28646
MLS# 258004Listed by: REALTY ONE GROUP RESULTS-BANNE $1,200,000Active2.57 Acres
$1,200,000Active2.57 Acres1902 Flattop Cliffs Lane, Linville, NC 28646
MLS# 257684Listed by: PREMIER SOTHEBY'S INTERNATIONAL REALTY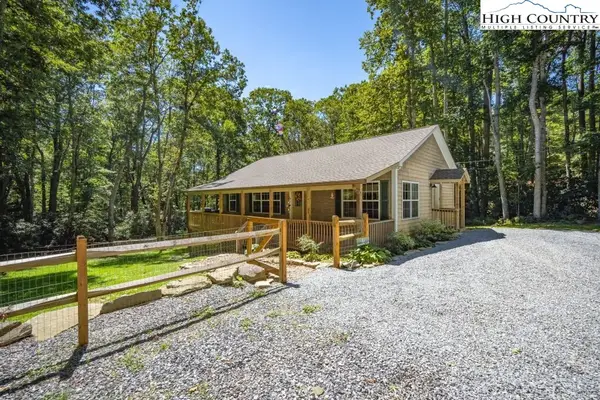 $439,000Active2 beds 2 baths1,248 sq. ft.
$439,000Active2 beds 2 baths1,248 sq. ft.61 Snowbird Lane, Linville, NC 28646
MLS# 257768Listed by: PREMIER SOTHEBY'S INTERNATIONAL REALTY- BANNER ELK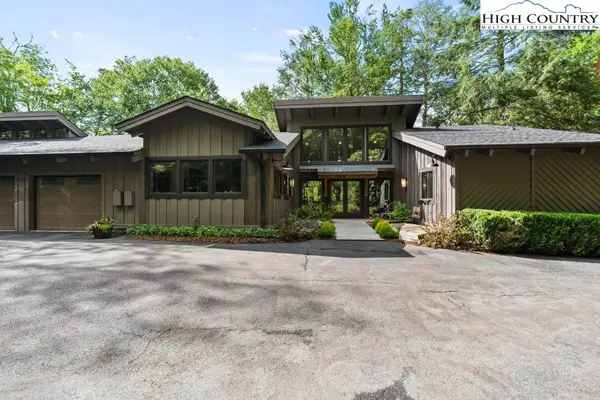 $3,200,000Active4 beds 6 baths4,720 sq. ft.
$3,200,000Active4 beds 6 baths4,720 sq. ft.1325 Golf Course Road, Linville, NC 28646
MLS# 257305Listed by: PREMIER SOTHEBY'S INTERNATIONAL REALTY- BANNER ELK
