207 Grouse Moor Drive #207, Linville, NC 28646
Local realty services provided by:ERA Live Moore
207 Grouse Moor Drive #207,Linville, NC 28646
$579,900
- 3 Beds
- 2 Baths
- 1,835 sq. ft.
- Condominium
- Active
Listed by: matt de camara
Office: de camara properties
MLS#:256023
Source:NC_HCAR
Price summary
- Price:$579,900
- Price per sq. ft.:$316.02
- Monthly HOA dues:$843.92
About this home
Premier Mountain living in Upscale Gated Community Linville Ridge! This 3BR/2BA top level condo with additional bonus space has everything you could possibly want in year round living. This spacious 1800 square feet offers One level Mountain living at it finest. It has an open layout with a majestic Great room with soaring Cathedral Ceilings and a Custom Stout Stacked Stone Fireplace. Large Windows bring in abundant natural light and amazing Mountain views. The Great room also leads to an Oversided Deck with plenty of room to entertain and enjoy mountain scenery. There is a lovely Kitchen with all the amenities and offering spacious counter areas, custom cabinetry, modern appliances and a breakfast nook. From here, walkout to the formal dining area with nothing but glass all around you. The master bedroom is gracious with an ensuite bath, generous closet space and private deck entrance. The other two bedrooms are plenty spacious with room for king beds or generous office space. There is also convenient parking with your own private 1 Car Garage. The community also offers access to Linville Ridge's world class amenities including golf, tennis, dining, hiking trails, and vibrant social calendar of events. Dont miss this low maintance, luxury mountain home living in one of the most highly desired locations in the High Country!
Contact an agent
Home facts
- Year built:1985
- Listing ID #:256023
- Added:157 day(s) ago
- Updated:November 15, 2025 at 06:42 PM
Rooms and interior
- Bedrooms:3
- Total bathrooms:2
- Full bathrooms:2
- Living area:1,835 sq. ft.
Heating and cooling
- Cooling:Central Air
- Heating:Electric, Forced Air
Structure and exterior
- Roof:Shake, Wood
- Year built:1985
- Building area:1,835 sq. ft.
Schools
- High school:Avery County
- Elementary school:Banner Elk
Utilities
- Sewer:Private Sewer
Finances and disclosures
- Price:$579,900
- Price per sq. ft.:$316.02
- Tax amount:$1,737
New listings near 207 Grouse Moor Drive #207
- New
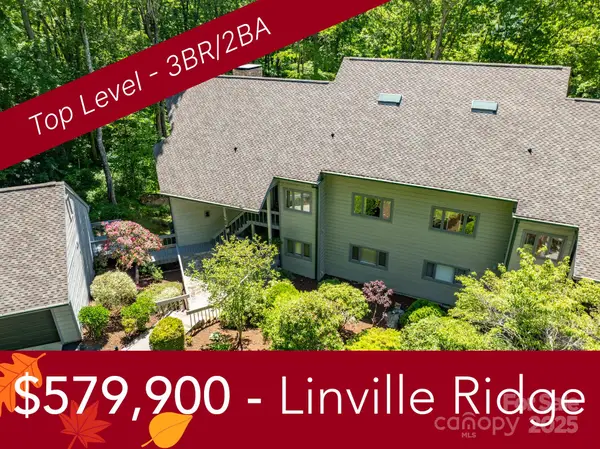 $579,900Active3 beds 2 baths1,835 sq. ft.
$579,900Active3 beds 2 baths1,835 sq. ft.207 Grouse Moor Drive, Linville, NC 28646
MLS# 4320100Listed by: DE CAMARA PROPERTIES INC 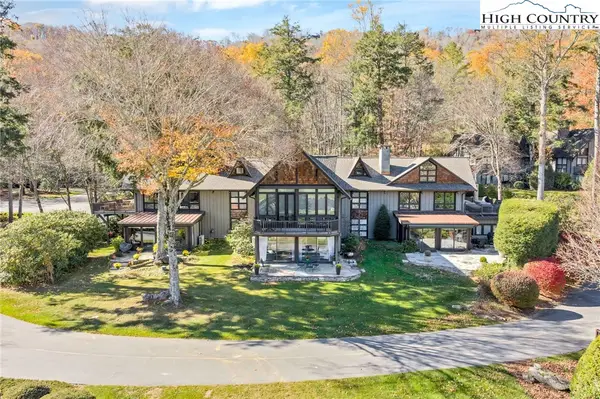 $925,000Active2 beds 2 baths1,181 sq. ft.
$925,000Active2 beds 2 baths1,181 sq. ft.143 Loch Dornie Drive #B, Linville, NC 28646
MLS# 258773Listed by: PREMIER SOTHEBY'S INTERNATIONAL REALTY- BANNER ELK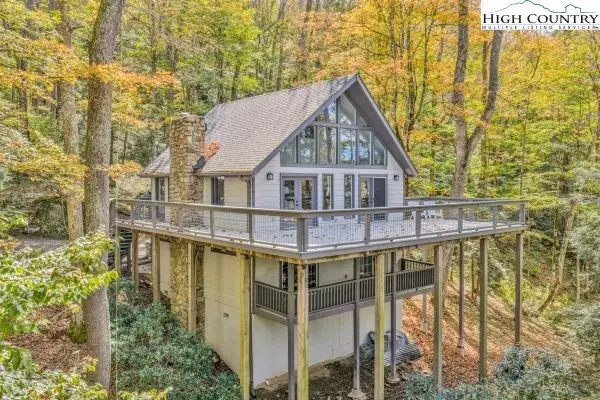 $1,875,000Active3 beds 4 baths2,109 sq. ft.
$1,875,000Active3 beds 4 baths2,109 sq. ft.975 Hillside Drive, Linville, NC 28646
MLS# 258478Listed by: PREMIER SOTHEBY'S INTERNATIONAL REALTY- BANNER ELK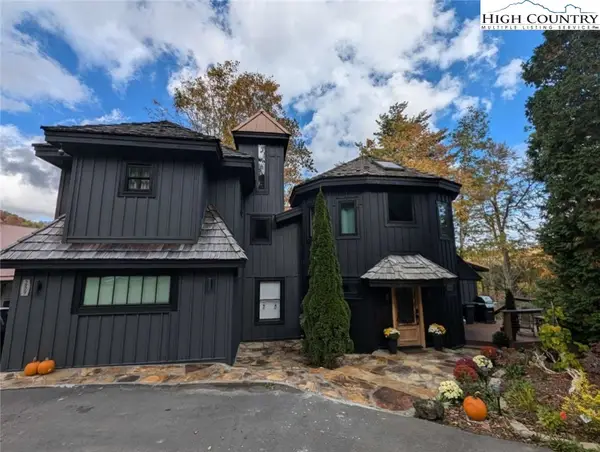 $825,000Pending3 beds 3 baths3,159 sq. ft.
$825,000Pending3 beds 3 baths3,159 sq. ft.259 Alpen Way, Linville, NC 28646
MLS# 258620Listed by: CLICKIT REALTY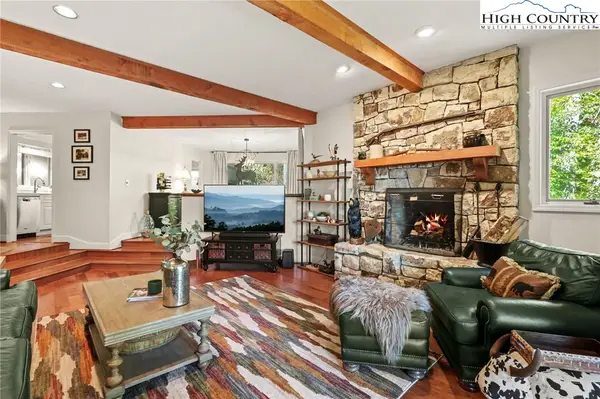 $635,000Active2 beds 2 baths1,748 sq. ft.
$635,000Active2 beds 2 baths1,748 sq. ft.107 Grouse Moor Drive #107, Linville, NC 28646
MLS# 258542Listed by: THE SUMMIT GROUP OF THE CAROLINAS $699,900Active3 beds 2 baths1,826 sq. ft.
$699,900Active3 beds 2 baths1,826 sq. ft.210 Grouse Moor Drive #210, Linville, NC 28646
MLS# 258322Listed by: KELLER WILLIAMS HIGH COUNTRY $489,000Active4.02 Acres
$489,000Active4.02 Acres117 Ridge Drive, Linville, NC 28646
MLS# 257686Listed by: RIDGEFRONT REALTY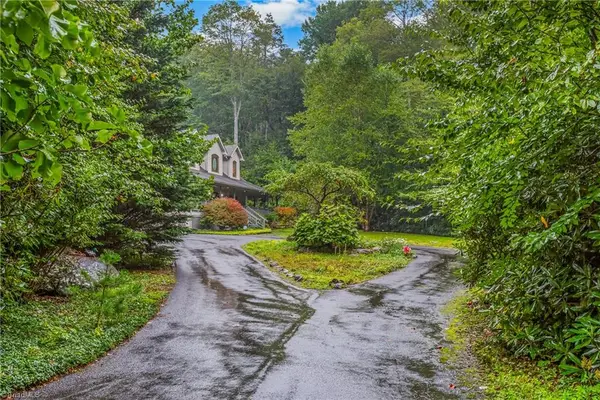 $1,100,000Active5 beds 4 baths
$1,100,000Active5 beds 4 baths163 Old Hickory Lane, Linville, NC 28646
MLS# 1194746Listed by: EMPYREAN REALTY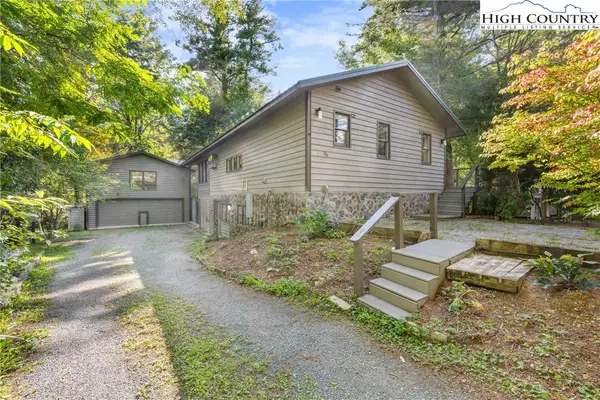 $599,000Active3 beds 2 baths2,488 sq. ft.
$599,000Active3 beds 2 baths2,488 sq. ft.36 Key Field Loop, Linville, NC 28646
MLS# 258004Listed by: REALTY ONE GROUP RESULTS-BANNE $1,200,000Active2.57 Acres
$1,200,000Active2.57 Acres1902 Flattop Cliffs Lane, Linville, NC 28646
MLS# 257684Listed by: PREMIER SOTHEBY'S INTERNATIONAL REALTY
