112 Bay Club Circle, Morehead City, NC 28557
Local realty services provided by:ERA Strother Real Estate
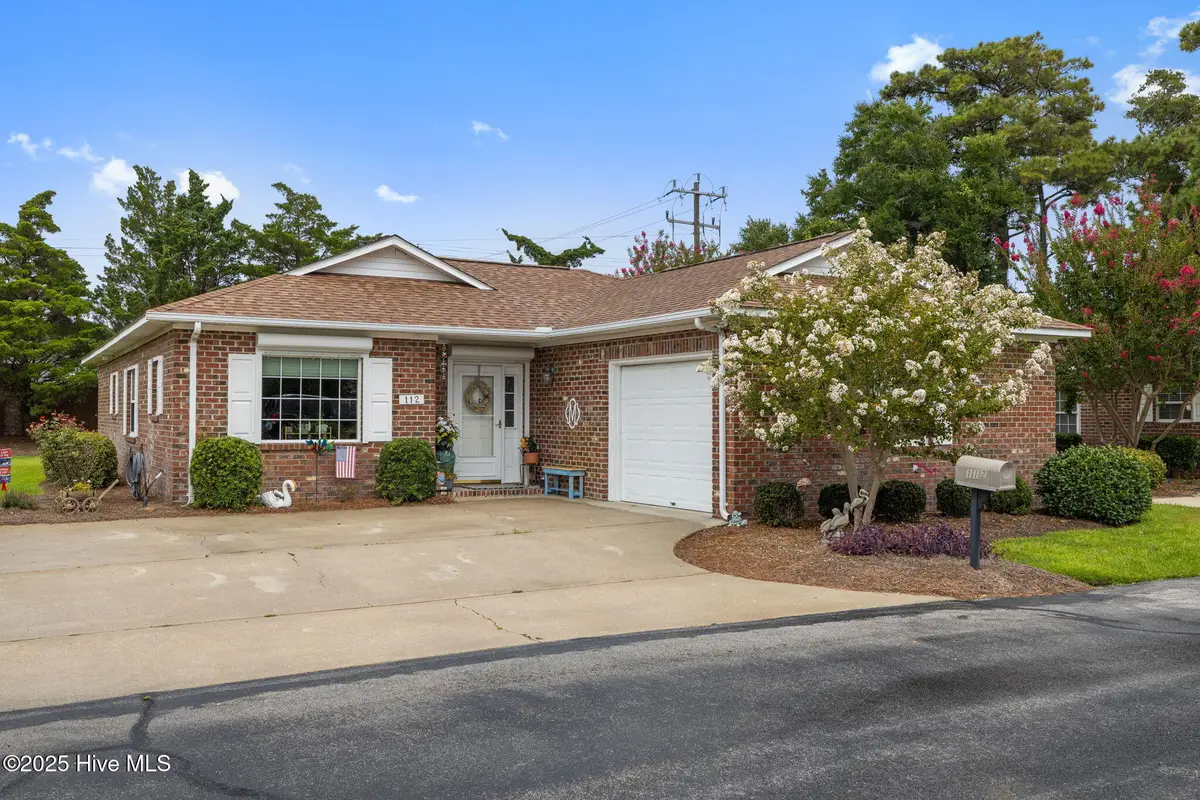
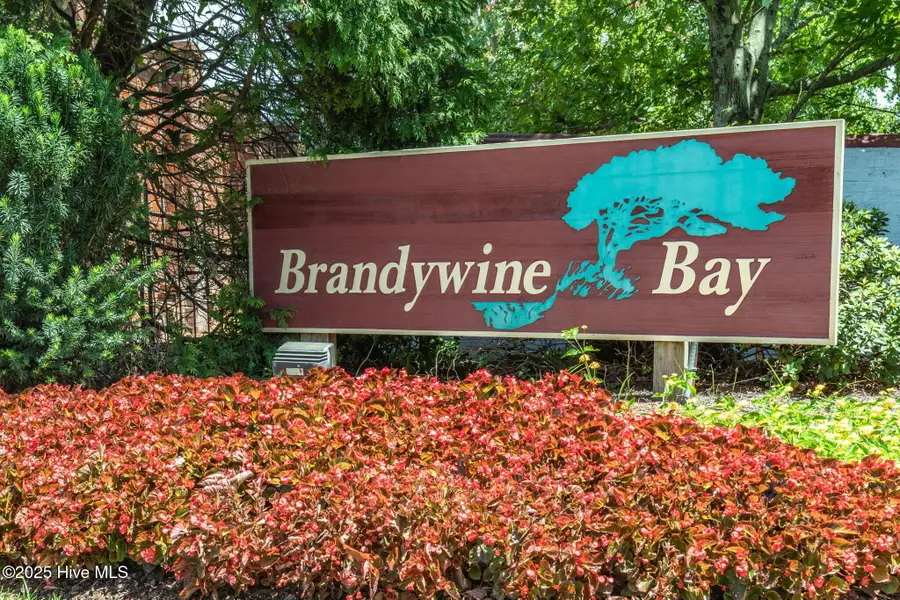
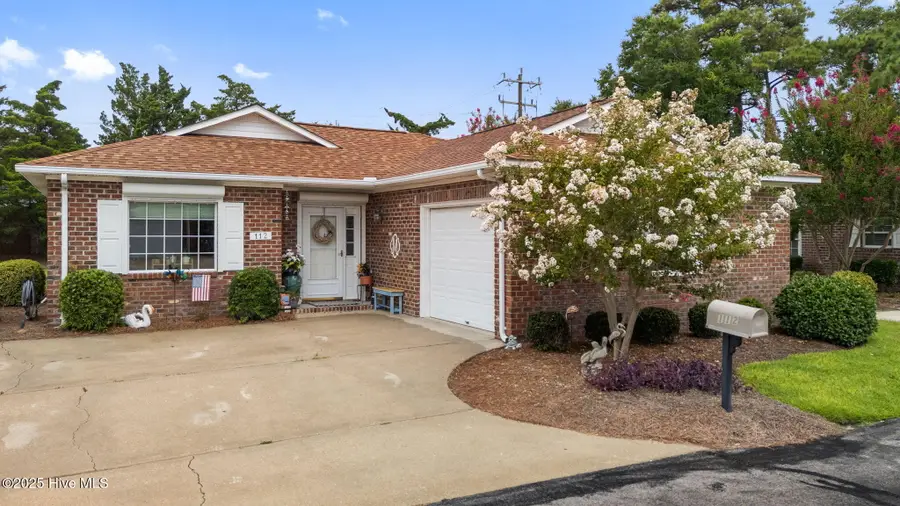
112 Bay Club Circle,Morehead City, NC 28557
$399,000
- 3 Beds
- 2 Baths
- 1,712 sq. ft.
- Single family
- Pending
Listed by:darcy lee mcmahon-wine
Office:coast to coast real estate
MLS#:100523577
Source:NC_CCAR
Price summary
- Price:$399,000
- Price per sq. ft.:$233.06
About this home
Rare opportunity to own one of the popular brick patio homes on the ICW side of Brandywine Bay! Love where you live with this 3 bdrm, 2 full bath all on one level! Enjoy space for everyone with a split floorplan design with 2 bdrms and 1 bath on one side and the primary bdrm and ensuite on the other. 2 living areas provide plenty of space for entertaining while the kitchen offers countertop space perfect for serving meals and don't forget to check out the new refrigerator with 2 types of ice and a beverage station! You will find LVP flooring throughout making cleaning a breeze after a day on the water and the large laundry rm with a deep sink is available right off the garage too! Warm up in the winter with the centrally located fireplace showcasing new propane logs and propane tank.The over sized 1 car garage has room for the garage fridge, pull down attic stairs and shows off the new HWH! Other features include roof(wind rating 110 mph) and 2 skylights installed in 2016, Wi-Fi garage door opener, and hurricane shutters for the windows and doors. This great home not only makes a great primary residence but investment property too. Enjoy the comfort of home while visiting the beach with no worries of taking care of the yard as the HOA does it for you!
HOA dues include basic cable, trash removal, landscaping, grass mowing, irrigation, exterior pest control, gate, common area, private roads maintenance, and amenities such as tennis courts, swimming pool, and playground. Golf Course membership across the road is available for an extra fee.
Contact an agent
Home facts
- Year built:1993
- Listing Id #:100523577
- Added:7 day(s) ago
- Updated:August 10, 2025 at 03:03 PM
Rooms and interior
- Bedrooms:3
- Total bathrooms:2
- Full bathrooms:2
- Living area:1,712 sq. ft.
Heating and cooling
- Cooling:Central Air
- Heating:Electric, Fireplace Insert, Fireplace(s), Heat Pump, Heating, Hot Water, Propane
Structure and exterior
- Roof:Architectural Shingle
- Year built:1993
- Building area:1,712 sq. ft.
- Lot area:0.21 Acres
Schools
- High school:West Carteret
- Middle school:Morehead City
- Elementary school:Morehead City Elem
Utilities
- Water:Water Connected
- Sewer:Public Sewer, Sewer Connected
Finances and disclosures
- Price:$399,000
- Price per sq. ft.:$233.06
New listings near 112 Bay Club Circle
- New
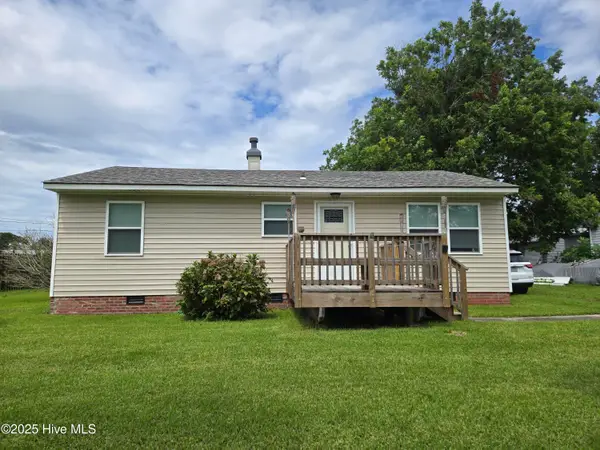 $269,000Active3 beds 1 baths910 sq. ft.
$269,000Active3 beds 1 baths910 sq. ft.909 N 20th Street, Morehead City, NC 28557
MLS# 100524798Listed by: REALTY WORLD FIRST COAST RLTY  $282,000Pending2 beds 3 baths1,420 sq. ft.
$282,000Pending2 beds 3 baths1,420 sq. ft.175 Old Murdoch Road #405, Morehead City, NC 28557
MLS# 100523994Listed by: TEAM STREAMLINE REAL ESTATE, LLC.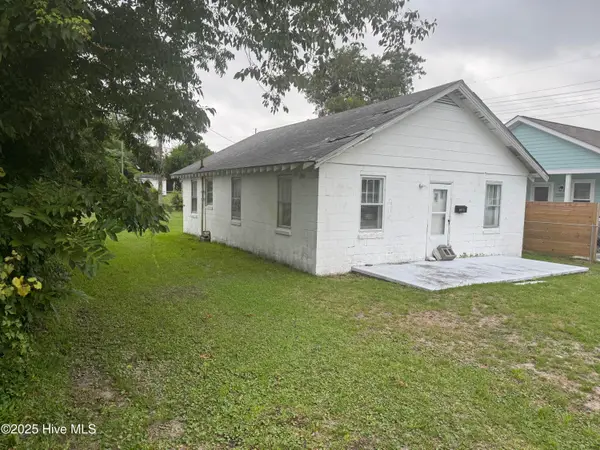 $150,000Pending3 beds 1 baths1,000 sq. ft.
$150,000Pending3 beds 1 baths1,000 sq. ft.305 N 15th Street, Morehead City, NC 28557
MLS# 100523930Listed by: RE/MAX OCEAN PROPERTIES- New
 $2,495,000Active3 beds 4 baths3,132 sq. ft.
$2,495,000Active3 beds 4 baths3,132 sq. ft.143 Camp Morehead Drive, Morehead City, NC 28557
MLS# 100523377Listed by: KELLER WILLIAMS REALTY POINTS EAST - New
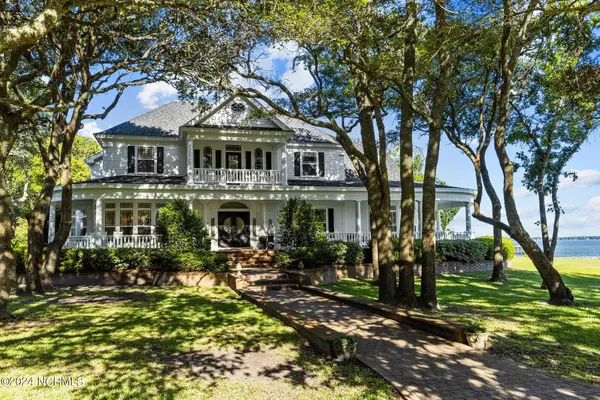 $3,450,000Active6 beds 6 baths6,791 sq. ft.
$3,450,000Active6 beds 6 baths6,791 sq. ft.6356144213 Glenn Abby Drive, Morehead City, NC 28557
MLS# 100523141Listed by: SPINNAKER'S REACH - New
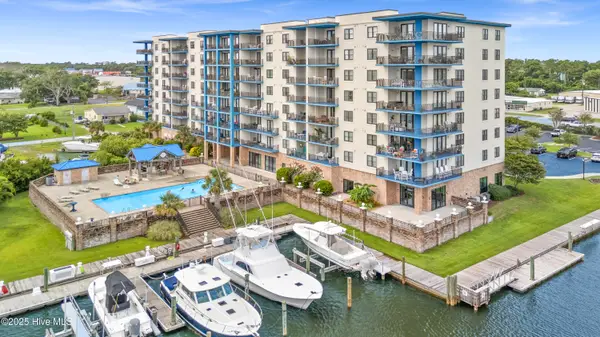 $775,000Active3 beds 3 baths1,820 sq. ft.
$775,000Active3 beds 3 baths1,820 sq. ft.4425 Arendell Street #609, Morehead City, NC 28557
MLS# 100523102Listed by: WEICHERT REALTORS AT WAVE'S EDGE - New
 $625,000Active4 beds 4 baths2,817 sq. ft.
$625,000Active4 beds 4 baths2,817 sq. ft.1110 Blair Farm Parkway, Morehead City, NC 28557
MLS# 100522998Listed by: KELLER WILLIAMS CRYSTAL COAST  $350,000Active1.95 Acres
$350,000Active1.95 Acres114 Luther Road, Morehead City, NC 28557
MLS# 100522752Listed by: BIG ROCK REAL ESTATE & PROPERTY MANAGEMENT $2,450,000Active4 beds 4 baths3,480 sq. ft.
$2,450,000Active4 beds 4 baths3,480 sq. ft.208 Radio Island Road, Morehead City, NC 28557
MLS# 100522634Listed by: KELLER WILLIAMS CRYSTAL COAST
