6356144213 Glenn Abby Drive, Morehead City, NC 28557
Local realty services provided by:ERA Strother Real Estate
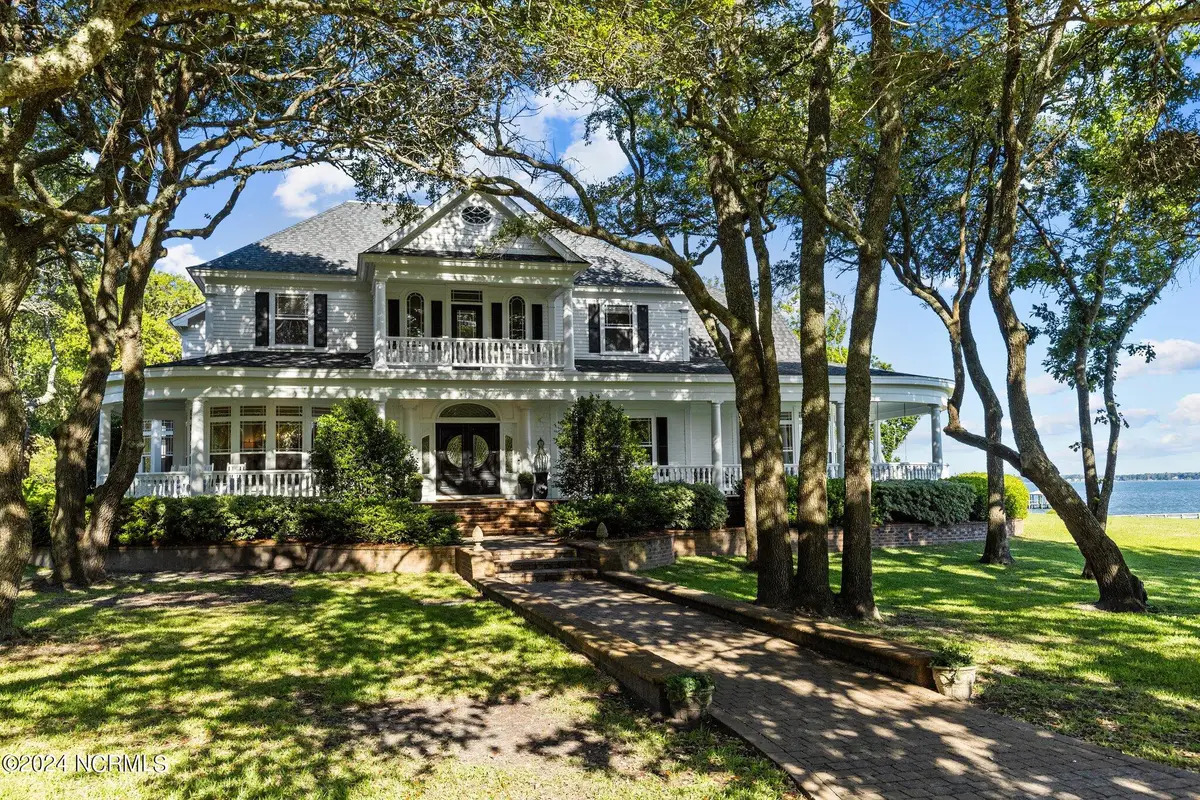
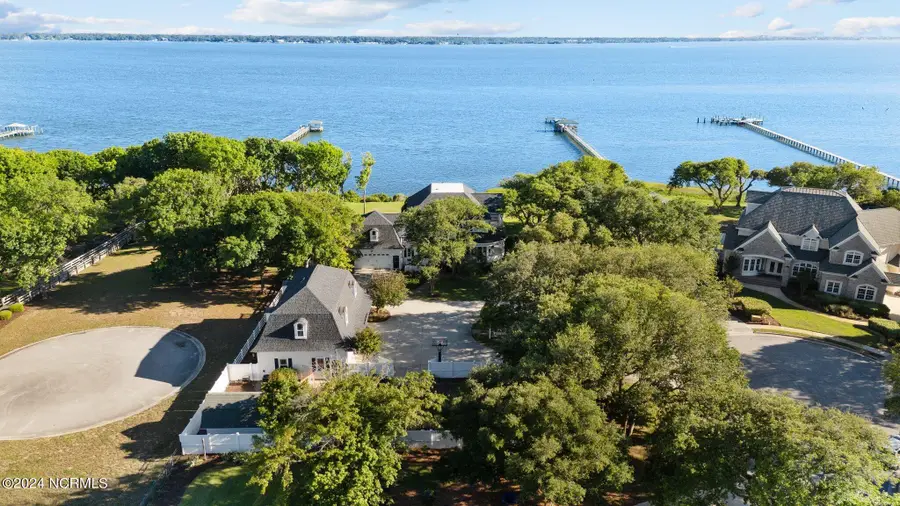
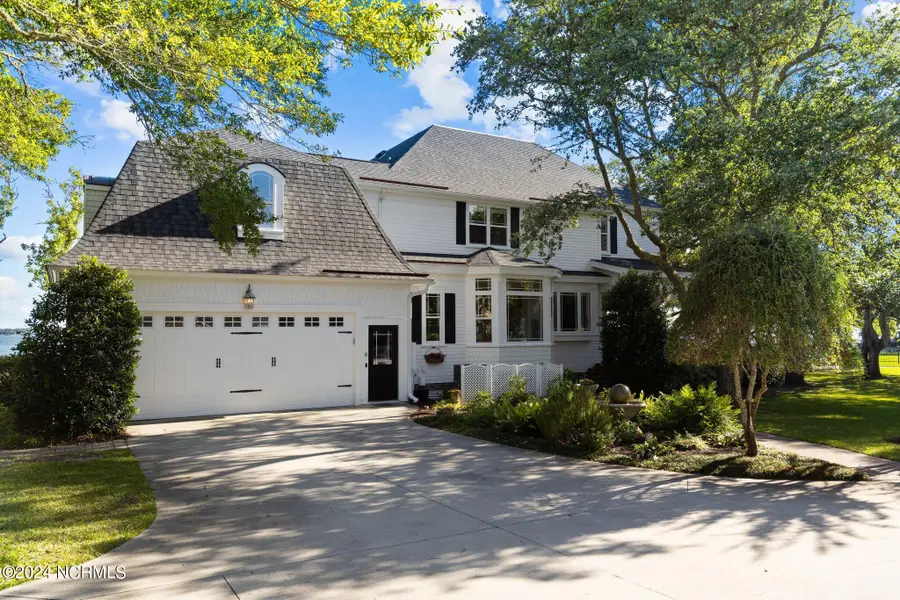
6356144213 Glenn Abby Drive,Morehead City, NC 28557
$3,450,000
- 6 Beds
- 6 Baths
- 6,791 sq. ft.
- Single family
- Active
Listed by:judith jarvis o'neill
Office:spinnaker's reach
MLS#:100523141
Source:NC_CCAR
Price summary
- Price:$3,450,000
- Price per sq. ft.:$610.19
About this home
Nestled amidst majestic live oak trees and the serene Bogue Sound, this breathtaking waterfront estate is ideal for both entertaining and enjoying the tranquility of home. The entire estate encompasses 1.36 acres and provides more than 6000 sq/ft of heated space. Upon arriving at the end of the Bay Colony community, the distinctive charm of this home draws you in. The inviting brick pathway to the front door is conveniently reached from the circular drive.
Upon entering, you are welcomed by a graceful curved staircase, while the arched windows of the formal living area draw you further in. Just off this space, you will find a custom kitchen like no other. The large wooden island serves as a central gathering spot, with chef-grade appliances enhancing the workspace. Family and friends can enjoy meals in the spacious booth-like seating area within the kitchen or in the nearby crescent-shaped dining room.
Throughout the main level, additional gathering spaces include a secondary living area/library, a flex space above the kitchen, an outdoor sitting area, and nooks along the wraparound porch. Each of the five bedrooms, and study, including the primary suite, features ample space, ensuite bathrooms, and spacious storage closets, with laundry facilities conveniently located on both levels
The exterior of this residence offers a customized experience as well. There is an enclosed garden, a detached garage, and an arbor complete with mature muscadine vines. The detached garage offers a half bath within the garage area and parking for at least two vehicles. While the top level's private guest quarters provides additional heated square footage. The attached garage allows parking for two vehicles and has an outlet upgraded to support an electric vehicle. The roof was recently replaced and is fortified.
This exceptional waterfront estate offers a harmonious blend of elegance and modern convenience, the perfect sanctuary for both entertaining and daily living
Contact an agent
Home facts
- Year built:1999
- Listing Id #:100523141
- Added:9 day(s) ago
- Updated:August 14, 2025 at 10:14 AM
Rooms and interior
- Bedrooms:6
- Total bathrooms:6
- Full bathrooms:5
- Half bathrooms:1
- Living area:6,791 sq. ft.
Heating and cooling
- Cooling:Central Air, Zoned
- Heating:Fireplace(s), Forced Air, Gas Pack, Heating, Hot Water, Natural Gas
Structure and exterior
- Roof:Architectural Shingle, Membrane, Metal
- Year built:1999
- Building area:6,791 sq. ft.
- Lot area:1.36 Acres
Schools
- High school:West Carteret
- Middle school:Morehead City
- Elementary school:Morehead City Elem
Utilities
- Water:Water Connected, Well
Finances and disclosures
- Price:$3,450,000
- Price per sq. ft.:$610.19
New listings near 6356144213 Glenn Abby Drive
- New
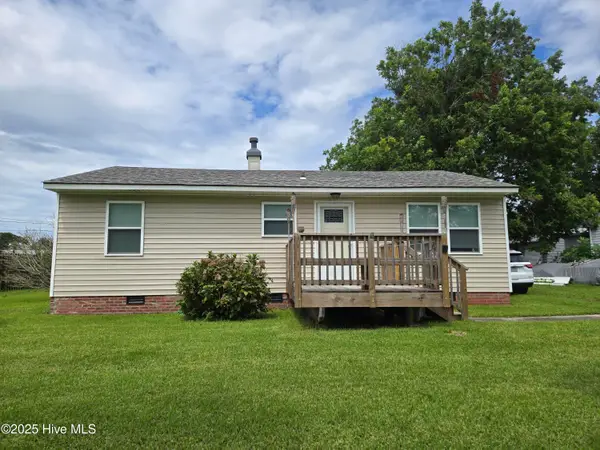 $269,000Active3 beds 1 baths910 sq. ft.
$269,000Active3 beds 1 baths910 sq. ft.909 N 20th Street, Morehead City, NC 28557
MLS# 100524798Listed by: REALTY WORLD FIRST COAST RLTY  $282,000Pending2 beds 3 baths1,420 sq. ft.
$282,000Pending2 beds 3 baths1,420 sq. ft.175 Old Murdoch Road #405, Morehead City, NC 28557
MLS# 100523994Listed by: TEAM STREAMLINE REAL ESTATE, LLC.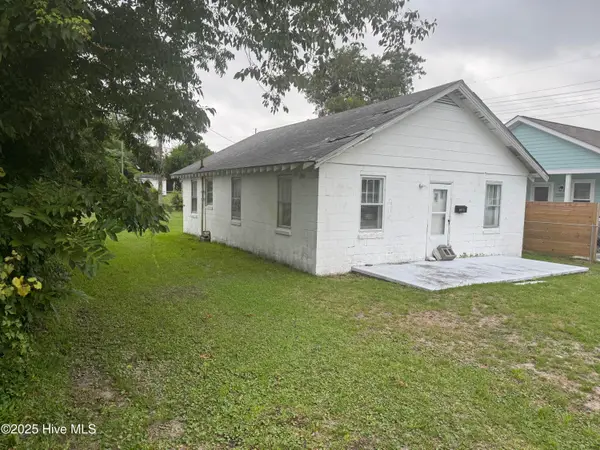 $150,000Pending3 beds 1 baths1,000 sq. ft.
$150,000Pending3 beds 1 baths1,000 sq. ft.305 N 15th Street, Morehead City, NC 28557
MLS# 100523930Listed by: RE/MAX OCEAN PROPERTIES $399,000Pending3 beds 2 baths1,712 sq. ft.
$399,000Pending3 beds 2 baths1,712 sq. ft.112 Bay Club Circle, Morehead City, NC 28557
MLS# 100523577Listed by: COAST TO COAST REAL ESTATE- New
 $2,495,000Active3 beds 4 baths3,132 sq. ft.
$2,495,000Active3 beds 4 baths3,132 sq. ft.143 Camp Morehead Drive, Morehead City, NC 28557
MLS# 100523377Listed by: KELLER WILLIAMS REALTY POINTS EAST - New
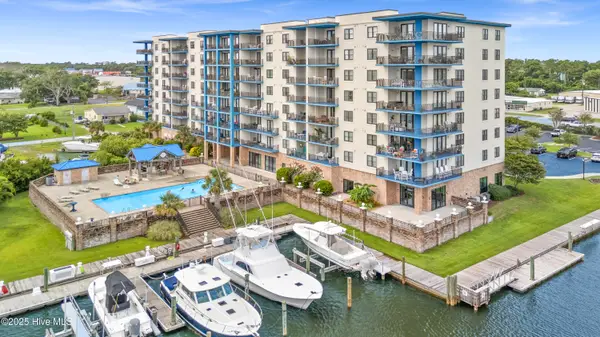 $775,000Active3 beds 3 baths1,820 sq. ft.
$775,000Active3 beds 3 baths1,820 sq. ft.4425 Arendell Street #609, Morehead City, NC 28557
MLS# 100523102Listed by: WEICHERT REALTORS AT WAVE'S EDGE - New
 $625,000Active4 beds 4 baths2,817 sq. ft.
$625,000Active4 beds 4 baths2,817 sq. ft.1110 Blair Farm Parkway, Morehead City, NC 28557
MLS# 100522998Listed by: KELLER WILLIAMS CRYSTAL COAST  $350,000Active1.95 Acres
$350,000Active1.95 Acres114 Luther Road, Morehead City, NC 28557
MLS# 100522752Listed by: BIG ROCK REAL ESTATE & PROPERTY MANAGEMENT $2,450,000Active4 beds 4 baths3,480 sq. ft.
$2,450,000Active4 beds 4 baths3,480 sq. ft.208 Radio Island Road, Morehead City, NC 28557
MLS# 100522634Listed by: KELLER WILLIAMS CRYSTAL COAST
