103 Springlake Drive, Murfreesboro, NC 27855
Local realty services provided by:ERA Strother Real Estate
103 Springlake Drive,Murfreesboro, NC 27855
$279,000
- 3 Beds
- 3 Baths
- - sq. ft.
- Single family
- Sold
Listed by: elicia revelle
Office: revelle realty, llc.
MLS#:100541211
Source:NC_CCAR
Sorry, we are unable to map this address
Price summary
- Price:$279,000
About this home
This spacious and updated painted brick ranch in Murfreesboro's established Forest Acres subdivision is ready for new owners. The home boasts 3 spacious bedrooms, 3 full baths, a living room, den, dining, bonus rooms and a laundry room. The home's original wood floors have been refinished, and new Bruce wood flooring was installed in most other parts of the home. The kitchen has beautiful quartz countertops and up to date stainless appliances. The roof was installed in 2020 and new HVAC was just installed in 2025. Shutters and gutters have been recently replaced. Insulation has been blown into the attic to help make the home more energy efficient. Outside, a fabulous custom deck will provide a perfect area for cookouts or just enjoying some fresh air. The yard has been meticulously maintained and has a brick sidewalk from the street to the front porch. There is a concrete drive with parking under a double carport conveniently located at the back door. The back yard also has a 16x20 storage building with a concrete floor, perfect for storage or a workshop. For your pets an underground system by Invisible Fence has already been installed. With high speed internet available, working or schooling from home is a possibility. The home is close to downtown restaurants, shopping and nearby Chowan University. This property has so much living space and has been so well maintained - do not let this one get away!
Contact an agent
Home facts
- Year built:1964
- Listing ID #:100541211
- Added:45 day(s) ago
- Updated:December 31, 2025 at 02:17 PM
Rooms and interior
- Bedrooms:3
- Total bathrooms:3
- Full bathrooms:3
Heating and cooling
- Cooling:Central Air, Heat Pump
- Heating:Electric, Heat Pump, Heating
Structure and exterior
- Roof:Architectural Shingle
- Year built:1964
Schools
- High school:Hertford County High
- Middle school:Hertford County Middle
- Elementary school:Riverview Elementary
Utilities
- Water:Water Connected
- Sewer:Sewer Connected
Finances and disclosures
- Price:$279,000
New listings near 103 Springlake Drive
- New
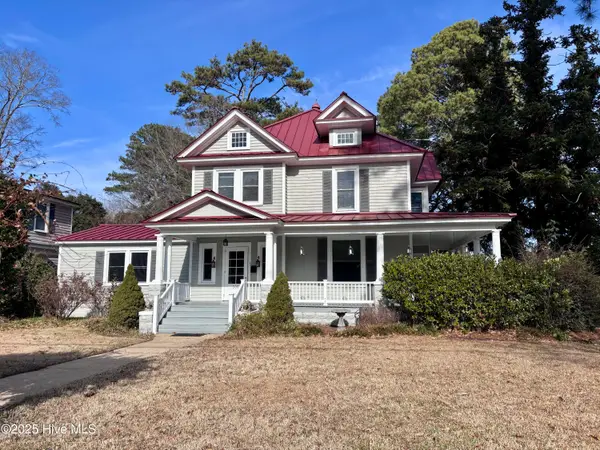 $275,000Active-- beds 2 baths2,958 sq. ft.
$275,000Active-- beds 2 baths2,958 sq. ft.300 W Main Street, Murfreesboro, NC 27855
MLS# 100546695Listed by: REVELLE REALTY, LLC - New
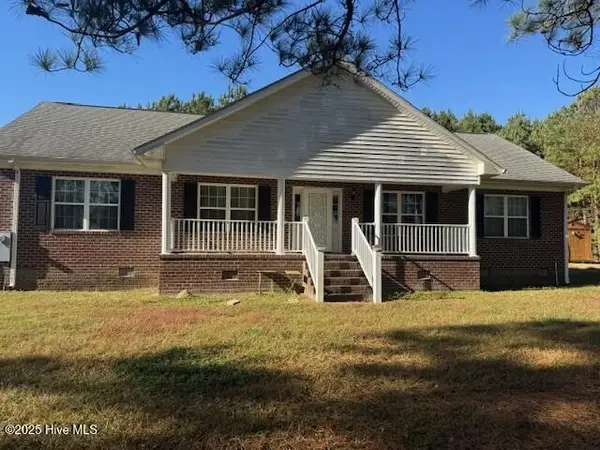 $249,000Active4 beds 3 baths2,280 sq. ft.
$249,000Active4 beds 3 baths2,280 sq. ft.106 Ryan Lane, Murfreesboro, NC 27855
MLS# 100546485Listed by: CENTURY 21 LAND AND HOME REALTY, LLC  $49,900Pending3 beds 2 baths1,264 sq. ft.
$49,900Pending3 beds 2 baths1,264 sq. ft.202 Jay Trail, Murfreesboro, NC 27855
MLS# 100544172Listed by: CENTURY 21 LAND AND HOME REALTY, LLC $15,000Active1.06 Acres
$15,000Active1.06 Acres0 Storey Road, Murfreesboro, NC 27855
MLS# 10135591Listed by: COLDWELL BANKER HPW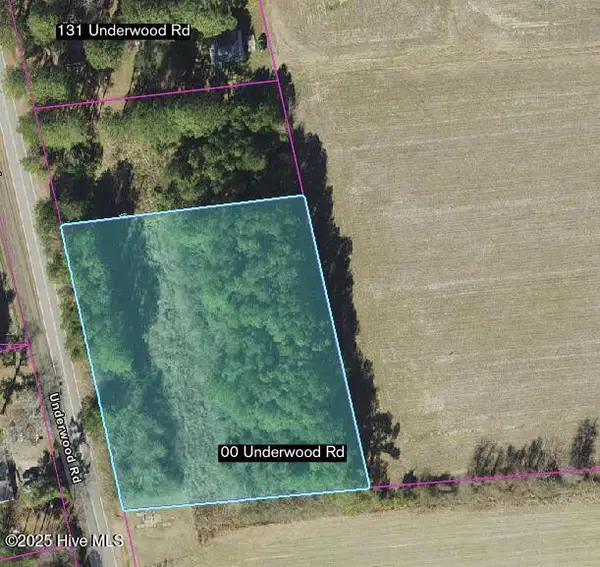 $60,000Active1.75 Acres
$60,000Active1.75 AcresTbd Underwood Road, Murfreesboro, NC 27855
MLS# 100528565Listed by: IRON VALLEY REAL ESTATE ELIZABETH CITY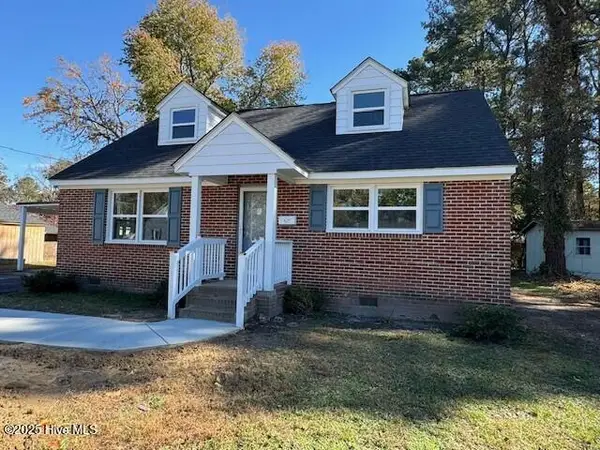 $249,000Active4 beds 2 baths1,350 sq. ft.
$249,000Active4 beds 2 baths1,350 sq. ft.507 Woodland Drive, Murfreesboro, NC 27855
MLS# 100542986Listed by: CENTURY 21 LAND AND HOME REALTY, LLC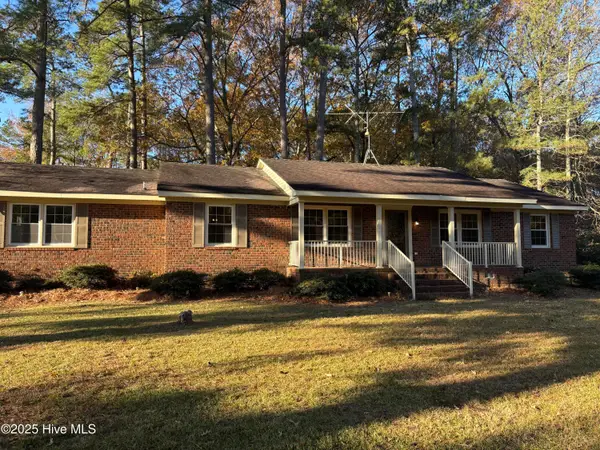 $275,000Active3 beds 3 baths1,624 sq. ft.
$275,000Active3 beds 3 baths1,624 sq. ft.247 Vaughans Creek Road, Murfreesboro, NC 27855
MLS# 100541944Listed by: REVELLE REALTY, LLC $175,000Active3 beds 2 baths1,792 sq. ft.
$175,000Active3 beds 2 baths1,792 sq. ft.325 Wises Store Road, Murfreesboro, NC 27855
MLS# 100540771Listed by: REVELLE REALTY, LLC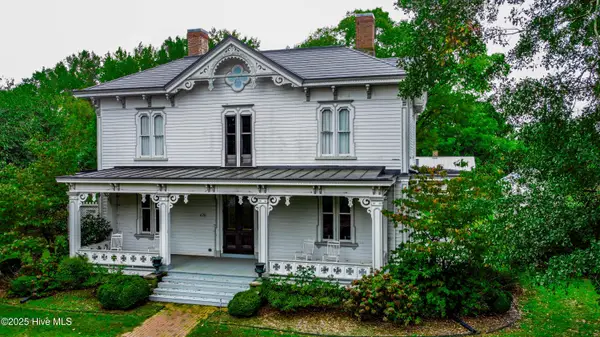 $525,000Active5 beds 3 baths4,600 sq. ft.
$525,000Active5 beds 3 baths4,600 sq. ft.625 W Main Street, Murfreesboro, NC 27855
MLS# 100536933Listed by: EXP REALTY $199,000Active3 beds 1 baths1,066 sq. ft.
$199,000Active3 beds 1 baths1,066 sq. ft.252 Vaughan Town Road, Murfreesboro, NC 27855
MLS# 100533452Listed by: CENTURY 21 LAND AND HOME REALTY, LLC
