108 NE 41st Street, Oak Island, NC 28465
Local realty services provided by:ERA Strother Real Estate
108 NE 41st Street,Oak Island, NC 28465
$799,000
- 3 Beds
- 2 Baths
- 1,852 sq. ft.
- Single family
- Pending
Listed by: margaret e bowen
Office: coldwell banker sea coast advantage
MLS#:100516538
Source:NC_CCAR
Price summary
- Price:$799,000
- Price per sq. ft.:$431.43
About this home
Don't miss out on this unique Oak Island retreat! This 1852 sqft home ON THREE LOTS that includes a detached THREE BAY GARAGE is nestled among beautiful oak trees and is just one block away from easy beach access at SE 40th Street. This well-maintained home has an open floor plan that is perfect for entertaining, with a large living area featuring a gas log fireplace, bay window, hardwood floors, crown molding, and kitchen with center island, granite countertops, and recessed lighting. The spacious primary ensuite offers a private bath with walk-in shower and walk-in closet. Additional living area at the back of the house provides flexible space and could be used as office, formal dining area, play room, or extra sleeping space. Exterior features include enclosed outdoor shower, large screened front porch, and encapsulated crawl space with dehumidifier. New gas pack heating system installed 2024, not in a flood zone, and no HOA. If you have been looking for space and privacy with room to spread out in an optimal east side location, look no further!
Contact an agent
Home facts
- Year built:1985
- Listing ID #:100516538
- Added:137 day(s) ago
- Updated:November 14, 2025 at 08:56 AM
Rooms and interior
- Bedrooms:3
- Total bathrooms:2
- Full bathrooms:2
- Living area:1,852 sq. ft.
Heating and cooling
- Cooling:Central Air
- Heating:Gas Pack, Heating, Propane
Structure and exterior
- Roof:Architectural Shingle
- Year built:1985
- Building area:1,852 sq. ft.
- Lot area:0.45 Acres
Schools
- High school:South Brunswick
- Middle school:South Brunswick
- Elementary school:Southport
Utilities
- Water:Water Connected
- Sewer:Sewer Connected
Finances and disclosures
- Price:$799,000
- Price per sq. ft.:$431.43
New listings near 108 NE 41st Street
- New
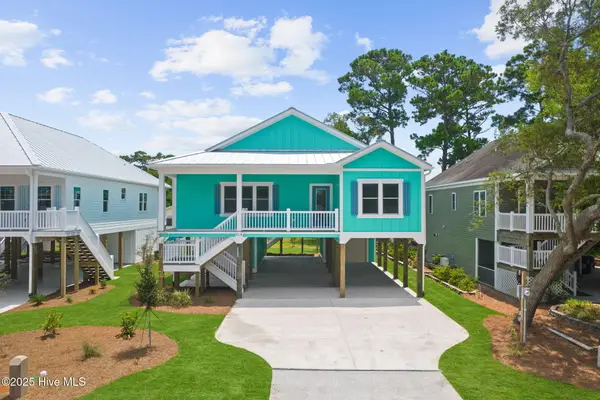 $865,000Active4 beds 3 baths1,735 sq. ft.
$865,000Active4 beds 3 baths1,735 sq. ft.204 NE 33rd Street, Oak Island, NC 28465
MLS# 100541241Listed by: CENTURY 21 COLLECTIVE - Open Fri, 1 to 3pmNew
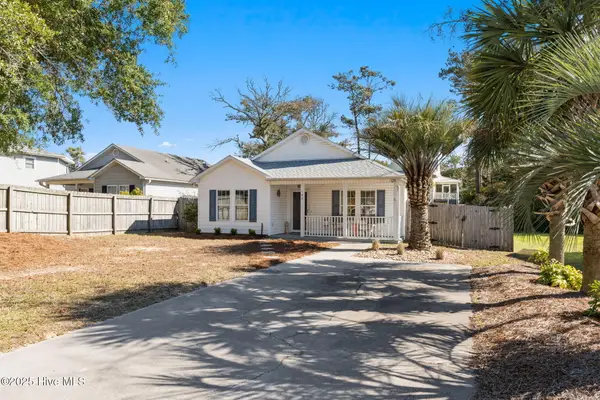 $434,000Active2 beds 2 baths1,040 sq. ft.
$434,000Active2 beds 2 baths1,040 sq. ft.102 NE 32nd Street, Oak Island, NC 28465
MLS# 100541037Listed by: CENTURY 21 COLLECTIVE  $735,000Pending3 beds 2 baths1,505 sq. ft.
$735,000Pending3 beds 2 baths1,505 sq. ft.233 NE 36th Street, Oak Island, NC 28465
MLS# 100540700Listed by: COASTAL REALTY ASSOCIATES LLC- New
 $630,000Active6 beds 2 baths1,719 sq. ft.
$630,000Active6 beds 2 baths1,719 sq. ft.111 NE 19th Street #C & D, Oak Island, NC 28465
MLS# 100540224Listed by: PROSPER REAL ESTATE - New
 $630,000Active6 beds 2 baths1,719 sq. ft.
$630,000Active6 beds 2 baths1,719 sq. ft.111 NE 19th Street #C & D, Oak Island, NC 28465
MLS# 100540194Listed by: PROSPER REAL ESTATE - New
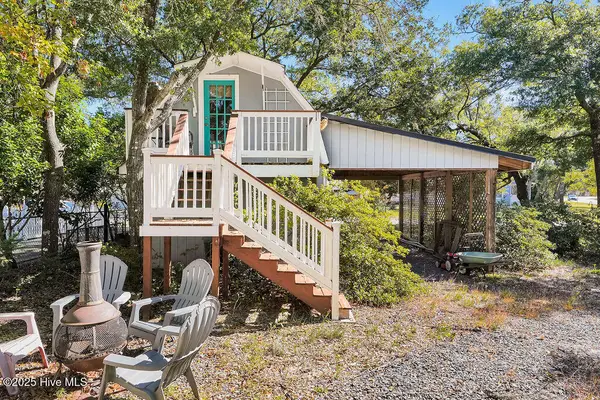 $265,000Active0.18 Acres
$265,000Active0.18 Acres2608 E Oak Island Drive, Oak Island, NC 28465
MLS# 100540116Listed by: COLDWELL BANKER SEA COAST ADVANTAGE-LELAND - New
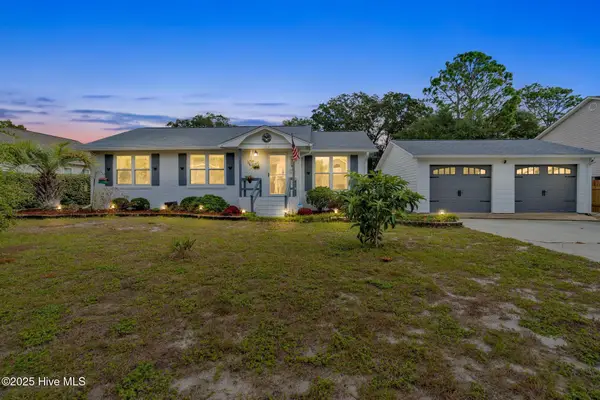 $545,000Active2 beds 2 baths1,388 sq. ft.
$545,000Active2 beds 2 baths1,388 sq. ft.154 NE 32nd Street, Oak Island, NC 28465
MLS# 100540087Listed by: SOUTHERN REALTY ADVANTAGE LLC 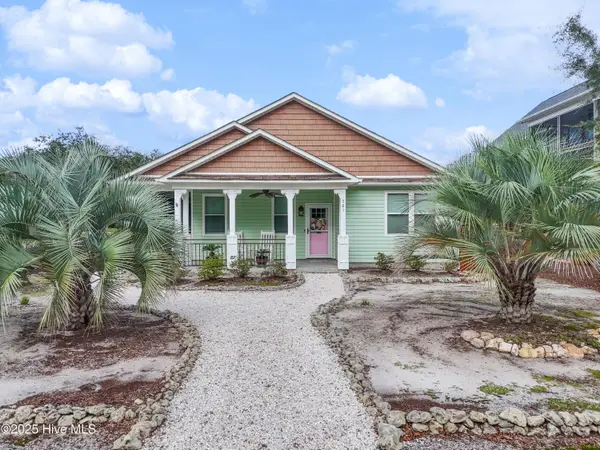 $639,500Pending3 beds 2 baths1,328 sq. ft.
$639,500Pending3 beds 2 baths1,328 sq. ft.301 NE 51st Street, Oak Island, NC 28465
MLS# 100538437Listed by: KELLER WILLIAMS INNOVATE-OKI- New
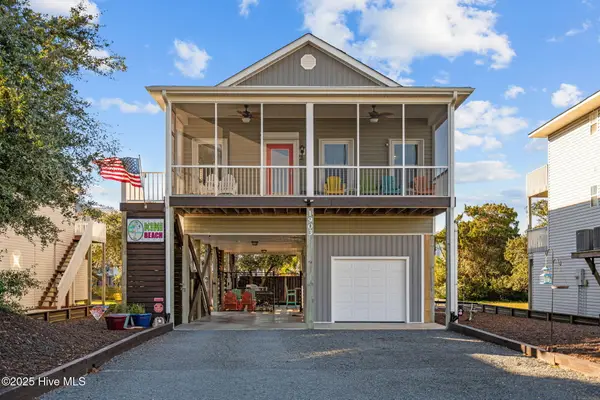 $729,900Active3 beds 2 baths1,344 sq. ft.
$729,900Active3 beds 2 baths1,344 sq. ft.1903 E Pelican Drive, Oak Island, NC 28465
MLS# 100540020Listed by: RE/MAX EXECUTIVE - New
 $494,000Active3 beds 3 baths1,731 sq. ft.
$494,000Active3 beds 3 baths1,731 sq. ft.114 NW 16th Street, Oak Island, NC 28465
MLS# 100539947Listed by: BERKSHIRE HATHAWAY HOMESERVICES CAROLINA PREMIER PROPERTIES
