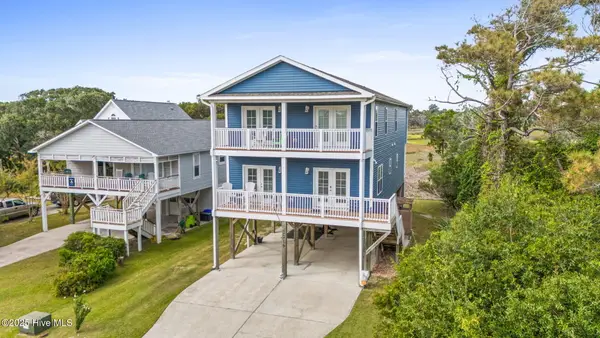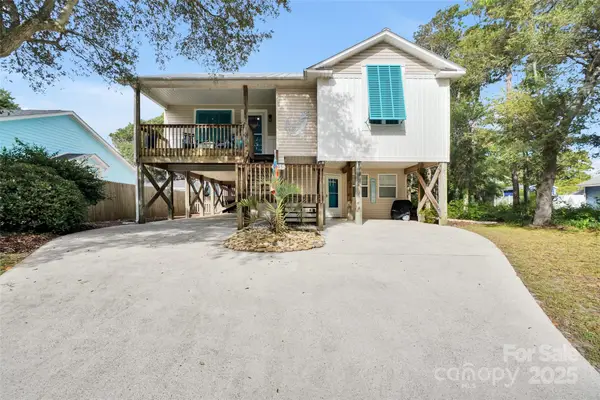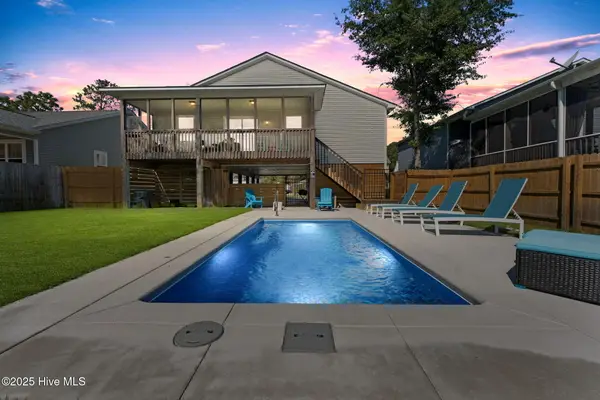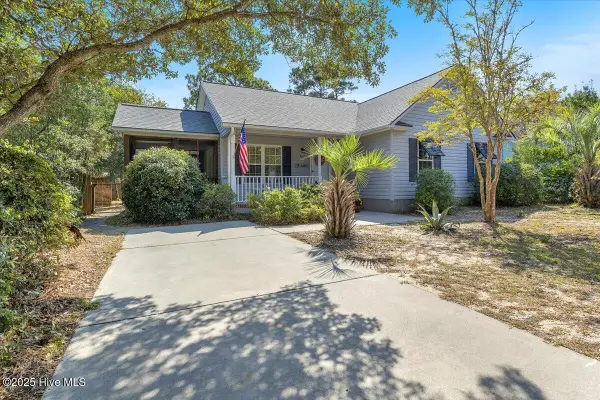124 NW 11th Street, Oak Island, NC 28465
Local realty services provided by:ERA Strother Real Estate
124 NW 11th Street,Oak Island, NC 28465
$585,000
- 3 Beds
- 2 Baths
- 1,407 sq. ft.
- Single family
- Pending
Listed by:margaret e bowen
Office:coldwell banker sea coast advantage
MLS#:100520967
Source:NC_CCAR
Price summary
- Price:$585,000
- Price per sq. ft.:$415.78
About this home
Located in the desirable beach town of Oak Island is a beautiful 3-bed 2-bath new construction cottage that could be yours! Packed with high-end finishes such as transoms over windows and doors in living room, 9' ceilings throughout, LVP and tile flooring throughout, and crown molding in main areas as well as master bedroom, you will want to move in today! This gorgeous open floor plan features a top-of-the-line kitchen that has granite countertops, recessed lighting, soft-close drawers, pantry, and sliding glass doors to the screened back porch. The master ensuite includes a walk-in closet, private bath with double vanity, linen closet, and walk-in shower with window above! This home also features delightful amenities such as an attached finished double garage with epoxy flooring, laundry room with cabinetry, and a spacious guest bath. Outside you will find a screened back porch, covered front porch, enclosed outdoor shower, vinyl shake siding, metal roof, and landscaping with sod and irrigation. No HOA, no flood insurance required, all with easy beach access via Middleton... come take a look today!
Contact an agent
Home facts
- Year built:2025
- Listing ID #:100520967
- Added:67 day(s) ago
- Updated:September 29, 2025 at 07:46 AM
Rooms and interior
- Bedrooms:3
- Total bathrooms:2
- Full bathrooms:2
- Living area:1,407 sq. ft.
Heating and cooling
- Cooling:Central Air
- Heating:Electric, Heat Pump, Heating
Structure and exterior
- Roof:Metal
- Year built:2025
- Building area:1,407 sq. ft.
- Lot area:0.15 Acres
Schools
- High school:South Brunswick
- Middle school:South Brunswick
- Elementary school:Southport
Utilities
- Water:Municipal Water Available, Water Connected
- Sewer:Sewer Connected
Finances and disclosures
- Price:$585,000
- Price per sq. ft.:$415.78
New listings near 124 NW 11th Street
- Open Sat, 11am to 2pmNew
 $799,000Active4 beds 3 baths1,770 sq. ft.
$799,000Active4 beds 3 baths1,770 sq. ft.148 NW 4th Street, Oak Island, NC 28465
MLS# 100533205Listed by: COLDWELL BANKER SEA COAST ADVANTAGE - New
 $719,000Active3 beds 2 baths1,609 sq. ft.
$719,000Active3 beds 2 baths1,609 sq. ft.202 NE 40th Street, Oak Island, NC 28465
MLS# 100533111Listed by: CENTURY 21 COLLECTIVE - New
 $419,000Active2 beds 2 baths932 sq. ft.
$419,000Active2 beds 2 baths932 sq. ft.140 NW 9th Street, Oak Island, NC 28465
MLS# 100533103Listed by: RE/MAX REVOLUTION - New
 $374,900Active2 beds 2 baths820 sq. ft.
$374,900Active2 beds 2 baths820 sq. ft.148 NW 5th Street, Oak Island, NC 28465
MLS# 100532715Listed by: KELLER WILLIAMS INNOVATE-OKI - New
 $1,175,000Active5 beds 5 baths2,799 sq. ft.
$1,175,000Active5 beds 5 baths2,799 sq. ft.2216 E Pelican Drive, Oak Island, NC 28465
MLS# 100532717Listed by: COASTAL LIGHTS REALTY - New
 $800,000Active4 beds 3 baths1,821 sq. ft.
$800,000Active4 beds 3 baths1,821 sq. ft.105 SE 37th Street, Oak Island, NC 28465
MLS# 4306548Listed by: COLDWELL BANKER REALTY - New
 $650,000Active4 beds 3 baths2,123 sq. ft.
$650,000Active4 beds 3 baths2,123 sq. ft.1401 E Oak Island Drive, Oak Island, NC 28465
MLS# 100532611Listed by: ASAP REALTY  $725,000Pending3 beds 2 baths1,582 sq. ft.
$725,000Pending3 beds 2 baths1,582 sq. ft.218 NE 51st Street, Oak Island, NC 28465
MLS# 100532461Listed by: BERKSHIRE HATHAWAY HOMESERVICES CAROLINA PREMIER PROPERTIES- New
 $635,000Active3 beds 2 baths1,084 sq. ft.
$635,000Active3 beds 2 baths1,084 sq. ft.224 NE 51st Street, Oak Island, NC 28465
MLS# 100532549Listed by: MARGARET RUDD ASSOC/O.I. - New
 $100,000Active1 beds 3 baths1,000 sq. ft.
$100,000Active1 beds 3 baths1,000 sq. ft.4125 Long Beach Road Se, Southport, NC 28461
MLS# 10123470Listed by: COMPASS -- RALEIGH
