210 NE 42nd Street, Oak Island, NC 28465
Local realty services provided by:ERA Strother Real Estate
210 NE 42nd Street,Oak Island, NC 28465
$995,000
- 3 Beds
- 3 Baths
- 2,173 sq. ft.
- Single family
- Pending
Listed by: the shoreline group, miah m strader
Office: coastal lights realty
MLS#:100517399
Source:NC_CCAR
Price summary
- Price:$995,000
- Price per sq. ft.:$593.32
About this home
NEW CONSTRUCTION, POOL ,ELEVATOR, HARDIE PLANK SIDING & ADDITIONAL 496 SQFT SUITE, HUGE FRONT PORCH** Nestled in the heart of Oak Island, 210 NE 42nd Street is a brand-new coastal gem that promises luxury and convenience in every corner. This exquisite home boasts thoughtful design and modern amenities that cater to both comfort and style. As you enter, you are greeted by an open and airy layout, effortlessly connecting the living spaces. The kitchen is a culinary dream, featuring elegant Curava countertops, custom tile backsplash, and easy-close cabinets and drawers that combine both beauty and functionality. Tile flooring in the bathrooms and LVP flooring throughout the home offer a blend of luxury and durability that ensures a welcoming atmosphere. The lower level extends the living space, offering a versatile area complete with a kitchenette and bathroom, perfect for guests or creating a private retreat. For those seeking ease of access, the an elevator makes transitioning between levels seamless and stress-free. Step outside to discover your backyard oasis featuring a heated and chilled pool, ideal for year around enjoyment. The exterior is as impressive as the interior, with sturdy Hardie siding that not only enhances curb appeal but also ensures long-lasting durability.
Contact an agent
Home facts
- Year built:2025
- Listing ID #:100517399
- Added:132 day(s) ago
- Updated:November 13, 2025 at 09:37 AM
Rooms and interior
- Bedrooms:3
- Total bathrooms:3
- Full bathrooms:3
- Living area:2,173 sq. ft.
Heating and cooling
- Cooling:Heat Pump
- Heating:Electric, Heat Pump, Heating
Structure and exterior
- Roof:Architectural Shingle
- Year built:2025
- Building area:2,173 sq. ft.
- Lot area:0.15 Acres
Schools
- High school:South Brunswick
- Middle school:South Brunswick
- Elementary school:Southport
Utilities
- Water:County Water, Water Connected
- Sewer:Sewer Connected
Finances and disclosures
- Price:$995,000
- Price per sq. ft.:$593.32
New listings near 210 NE 42nd Street
 $735,000Pending3 beds 2 baths1,505 sq. ft.
$735,000Pending3 beds 2 baths1,505 sq. ft.233 NE 36th Street, Oak Island, NC 28465
MLS# 100540700Listed by: COASTAL REALTY ASSOCIATES LLC- New
 $630,000Active6 beds 2 baths1,719 sq. ft.
$630,000Active6 beds 2 baths1,719 sq. ft.111 NE 19th Street #C & D, Oak Island, NC 28465
MLS# 100540224Listed by: PROSPER REAL ESTATE - New
 $630,000Active6 beds 2 baths1,719 sq. ft.
$630,000Active6 beds 2 baths1,719 sq. ft.111 NE 19th Street #C & D, Oak Island, NC 28465
MLS# 100540194Listed by: PROSPER REAL ESTATE - New
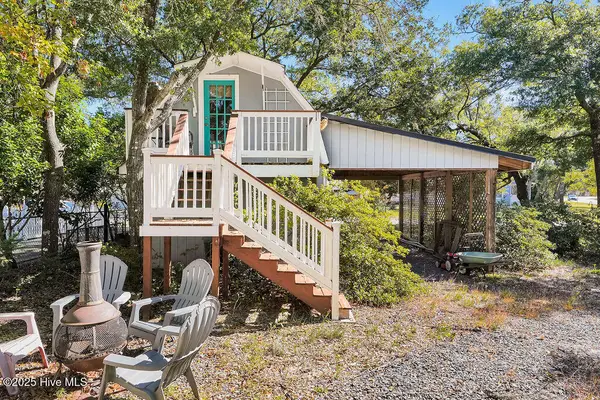 $265,000Active0.18 Acres
$265,000Active0.18 Acres2608 E Oak Island Drive, Oak Island, NC 28465
MLS# 100540116Listed by: COLDWELL BANKER SEA COAST ADVANTAGE-LELAND - New
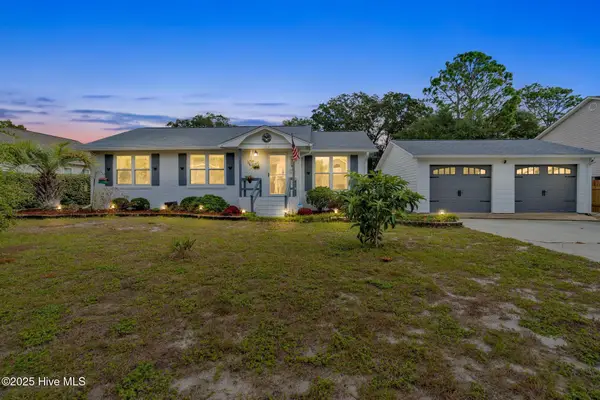 $545,000Active2 beds 2 baths1,388 sq. ft.
$545,000Active2 beds 2 baths1,388 sq. ft.154 NE 32nd Street, Oak Island, NC 28465
MLS# 100540087Listed by: SOUTHERN REALTY ADVANTAGE LLC - New
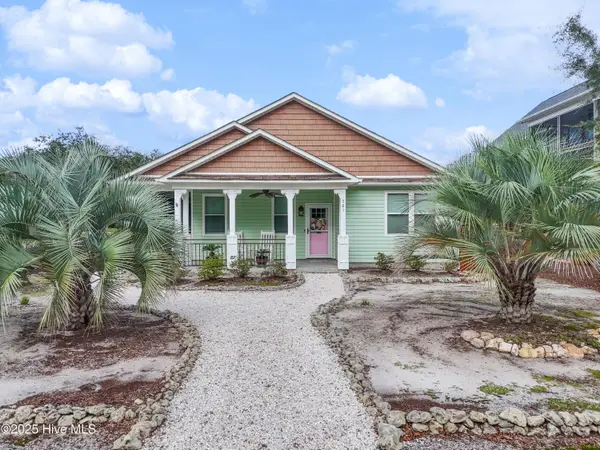 $639,500Active3 beds 2 baths1,328 sq. ft.
$639,500Active3 beds 2 baths1,328 sq. ft.301 NE 51st Street, Oak Island, NC 28465
MLS# 100538437Listed by: KELLER WILLIAMS INNOVATE-OKI - New
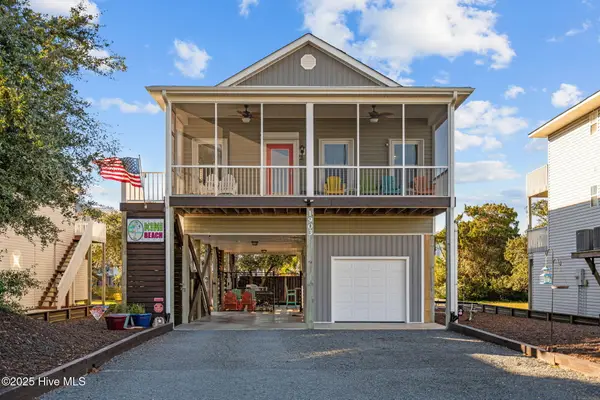 $729,900Active3 beds 2 baths1,344 sq. ft.
$729,900Active3 beds 2 baths1,344 sq. ft.1903 E Pelican Drive, Oak Island, NC 28465
MLS# 100540020Listed by: RE/MAX EXECUTIVE - New
 $494,000Active3 beds 3 baths1,731 sq. ft.
$494,000Active3 beds 3 baths1,731 sq. ft.114 NW 16th Street, Oak Island, NC 28465
MLS# 100539947Listed by: BERKSHIRE HATHAWAY HOMESERVICES CAROLINA PREMIER PROPERTIES - New
 $1,100,000Active4 beds 2 baths960 sq. ft.
$1,100,000Active4 beds 2 baths960 sq. ft.2011 W Beach Drive, Oak Island, NC 28465
MLS# 100539886Listed by: COASTAL LIGHTS REALTY - New
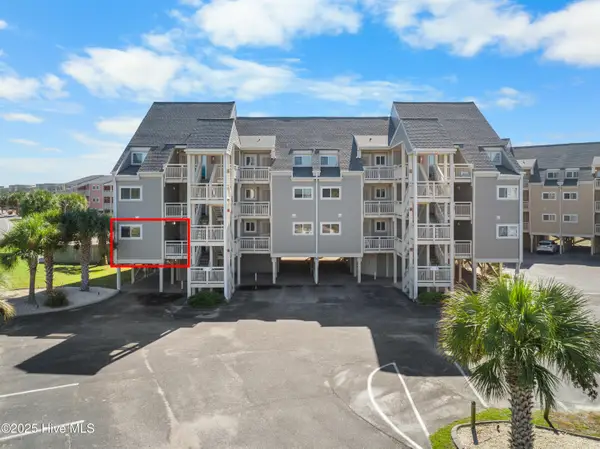 $525,000Active3 beds 2 baths1,006 sq. ft.
$525,000Active3 beds 2 baths1,006 sq. ft.1000 Caswell Beach Road #Apt 801, Oak Island, NC 28465
MLS# 100539847Listed by: DISCOVER NC HOMES
