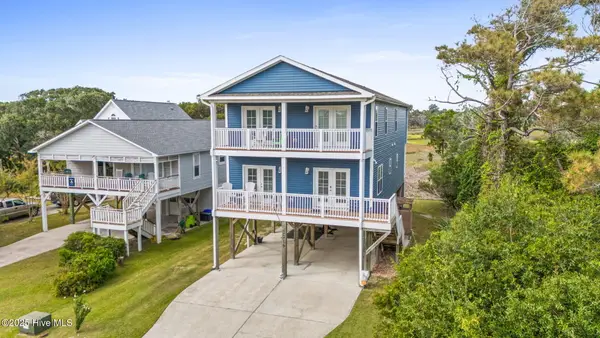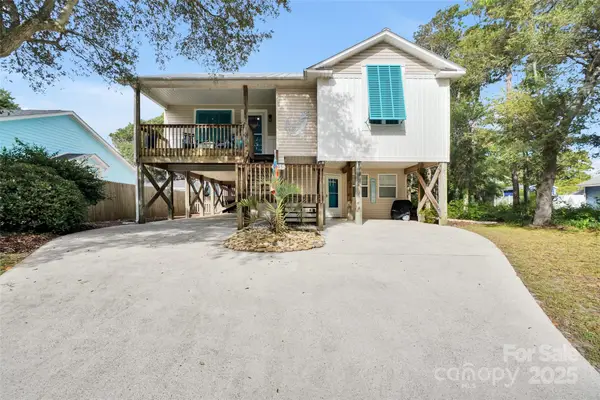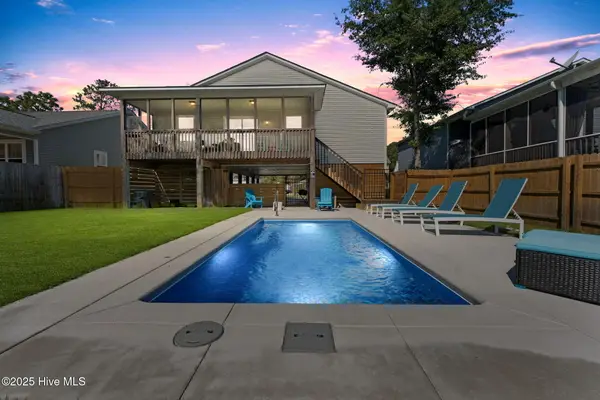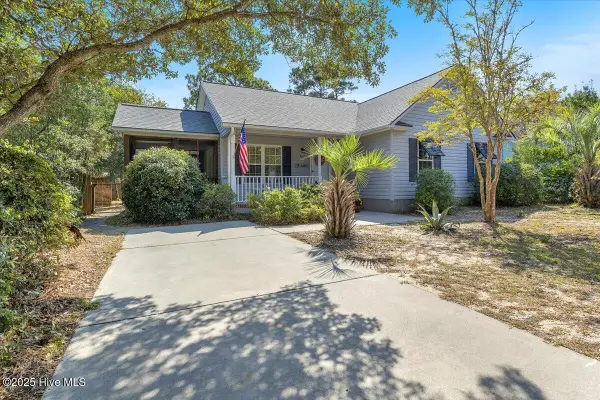243 NE 70th Street, Oak Island, NC 28465
Local realty services provided by:ERA Strother Real Estate
243 NE 70th Street,Oak Island, NC 28465
$849,900
- 4 Beds
- 3 Baths
- 2,090 sq. ft.
- Single family
- Pending
Listed by:hank troscianiec & associates
Office:keller williams innovate-oki
MLS#:100510769
Source:NC_CCAR
Price summary
- Price:$849,900
- Price per sq. ft.:$406.65
About this home
Looking for luxury, location, and space to spread out? This brand-new JR Huntley home delivers all that and more—just a short walk or golf cart ride to direct beach access! With over 2,000 square feet, an elevator, and designer finishes throughout, this home was built for stylish, easy coastal living. The kitchen is a showstopper, featuring sleek cabinetry, a walk-in pantry, and eye-catching fixtures that elevate the space. The main level includes three comfortable bedrooms and two full baths, while the spacious upper-level flex room—with its own en-suite bath and wet bar—makes the perfect guest suite, media room, office, or whatever you need. Downstairs, there's even more room to entertain or relax, plus tons of space to park all your recreational toys—boats, golf carts, jet skis, you name it. Want a pool? There's plenty of room to create your own private backyard oasis. After a day at the beach, rinse off in the private outdoor shower, then kick back on your covered porch or in the oversized backyard. With close proximity to the Oak Island Pier, restaurants, ICW, golf, and the Old Bridge, this home has everything you've been waiting for!
Contact an agent
Home facts
- Year built:2025
- Listing ID #:100510769
- Added:121 day(s) ago
- Updated:September 29, 2025 at 07:46 AM
Rooms and interior
- Bedrooms:4
- Total bathrooms:3
- Full bathrooms:3
- Living area:2,090 sq. ft.
Heating and cooling
- Cooling:Central Air
- Heating:Electric, Heat Pump, Heating
Structure and exterior
- Roof:Architectural Shingle
- Year built:2025
- Building area:2,090 sq. ft.
- Lot area:0.16 Acres
Schools
- High school:South Brunswick
- Middle school:South Brunswick
- Elementary school:Southport
Utilities
- Water:Municipal Water Available, Water Connected
- Sewer:Sewer Connected
Finances and disclosures
- Price:$849,900
- Price per sq. ft.:$406.65
- Tax amount:$1,299 (2024)
New listings near 243 NE 70th Street
- New
 $799,000Active4 beds 3 baths1,770 sq. ft.
$799,000Active4 beds 3 baths1,770 sq. ft.148 NW 4th Street, Oak Island, NC 28465
MLS# 100533205Listed by: COLDWELL BANKER SEA COAST ADVANTAGE - New
 $719,000Active3 beds 2 baths1,609 sq. ft.
$719,000Active3 beds 2 baths1,609 sq. ft.202 NE 40th Street, Oak Island, NC 28465
MLS# 100533111Listed by: CENTURY 21 COLLECTIVE - New
 $419,000Active2 beds 2 baths932 sq. ft.
$419,000Active2 beds 2 baths932 sq. ft.140 NW 9th Street, Oak Island, NC 28465
MLS# 100533103Listed by: RE/MAX REVOLUTION - New
 $374,900Active2 beds 2 baths820 sq. ft.
$374,900Active2 beds 2 baths820 sq. ft.148 NW 5th Street, Oak Island, NC 28465
MLS# 100532715Listed by: KELLER WILLIAMS INNOVATE-OKI - New
 $1,175,000Active5 beds 5 baths2,799 sq. ft.
$1,175,000Active5 beds 5 baths2,799 sq. ft.2216 E Pelican Drive, Oak Island, NC 28465
MLS# 100532717Listed by: COASTAL LIGHTS REALTY - New
 $800,000Active4 beds 3 baths1,821 sq. ft.
$800,000Active4 beds 3 baths1,821 sq. ft.105 SE 37th Street, Oak Island, NC 28465
MLS# 4306548Listed by: COLDWELL BANKER REALTY - New
 $650,000Active4 beds 3 baths2,123 sq. ft.
$650,000Active4 beds 3 baths2,123 sq. ft.1401 E Oak Island Drive, Oak Island, NC 28465
MLS# 100532611Listed by: ASAP REALTY  $725,000Pending3 beds 2 baths1,582 sq. ft.
$725,000Pending3 beds 2 baths1,582 sq. ft.218 NE 51st Street, Oak Island, NC 28465
MLS# 100532461Listed by: BERKSHIRE HATHAWAY HOMESERVICES CAROLINA PREMIER PROPERTIES- Open Tue, 12 to 3pmNew
 $635,000Active3 beds 2 baths1,084 sq. ft.
$635,000Active3 beds 2 baths1,084 sq. ft.224 NE 51st Street, Oak Island, NC 28465
MLS# 100532549Listed by: MARGARET RUDD ASSOC/O.I. - New
 $100,000Active1 beds 3 baths1,000 sq. ft.
$100,000Active1 beds 3 baths1,000 sq. ft.4125 Long Beach Road Se, Southport, NC 28461
MLS# 10123470Listed by: COMPASS -- RALEIGH
