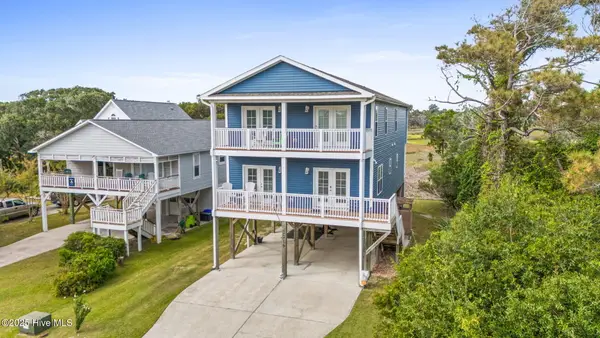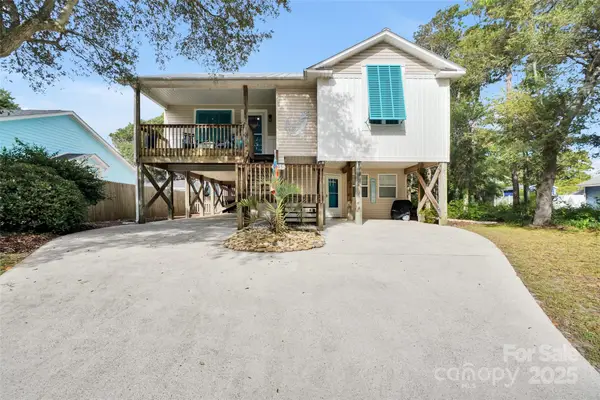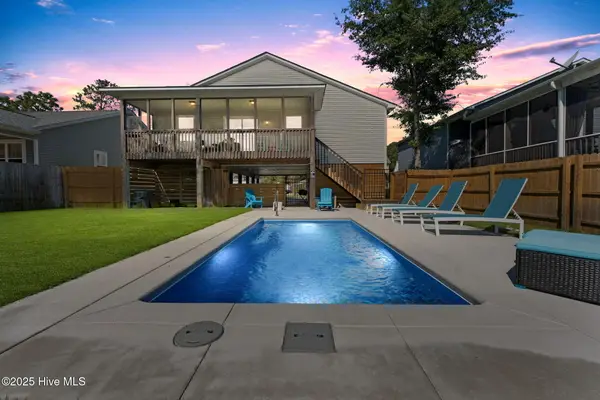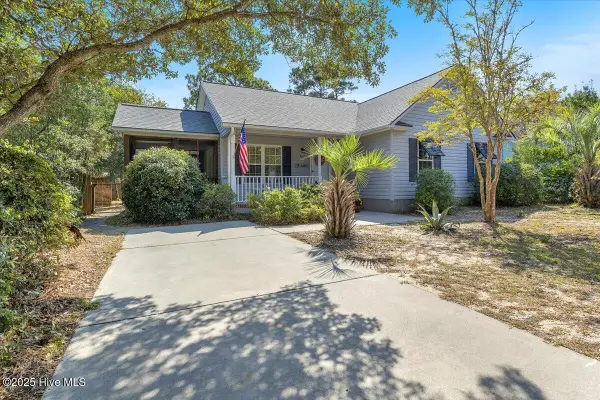2542 Marsh Hen Drive, Oak Island, NC 28465
Local realty services provided by:ERA Strother Real Estate
Listed by:hank troscianiec & associates
Office:keller williams innovate-oki
MLS#:100518297
Source:NC_CCAR
Price summary
- Price:$1,195,000
- Price per sq. ft.:$663.89
About this home
Discover your dream home in a stunning neighborhood with lush greenery. This fully furnished custom-built property features a remodeled kitchen and bathrooms, quartz countertops, a multi-season room, newer HVAC units, Trex decking, outdoor grill station and a durable metal roof with Hardie board siding. With four spacious bedrooms and an in-ground saltwater pool complete with a chiller and heater, this home offers luxury and comfort. Plus, enjoy breathtaking ocean views and unforgettable sunsets just moments from your doorstep. This home isn't just a place to live; it's a sanctuary designed for those who appreciate quality and comfort. Every detail, from the remodeled kitchen to the in-ground saltwater pool, has been carefully crafted to offer an unparalleled living experience. This property is the epitome of luxury and tranquility, offering not just a home, but a lifestyle. Don't miss out on this exceptional opportunity!
Contact an agent
Home facts
- Year built:2005
- Listing ID #:100518297
- Added:80 day(s) ago
- Updated:September 29, 2025 at 07:46 AM
Rooms and interior
- Bedrooms:4
- Total bathrooms:3
- Full bathrooms:3
- Living area:1,800 sq. ft.
Heating and cooling
- Heating:Electric, Heat Pump, Heating
Structure and exterior
- Roof:Metal
- Year built:2005
- Building area:1,800 sq. ft.
- Lot area:0.18 Acres
Schools
- High school:South Brunswick
- Middle school:South Brunswick
- Elementary school:Southport
Utilities
- Water:Municipal Water Available, Water Connected
- Sewer:Sewer Connected
Finances and disclosures
- Price:$1,195,000
- Price per sq. ft.:$663.89
- Tax amount:$4,844 (2024)
New listings near 2542 Marsh Hen Drive
- New
 $799,000Active4 beds 3 baths1,770 sq. ft.
$799,000Active4 beds 3 baths1,770 sq. ft.148 NW 4th Street, Oak Island, NC 28465
MLS# 100533205Listed by: COLDWELL BANKER SEA COAST ADVANTAGE - New
 $719,000Active3 beds 2 baths1,609 sq. ft.
$719,000Active3 beds 2 baths1,609 sq. ft.202 NE 40th Street, Oak Island, NC 28465
MLS# 100533111Listed by: CENTURY 21 COLLECTIVE - New
 $419,000Active2 beds 2 baths932 sq. ft.
$419,000Active2 beds 2 baths932 sq. ft.140 NW 9th Street, Oak Island, NC 28465
MLS# 100533103Listed by: RE/MAX REVOLUTION - New
 $374,900Active2 beds 2 baths820 sq. ft.
$374,900Active2 beds 2 baths820 sq. ft.148 NW 5th Street, Oak Island, NC 28465
MLS# 100532715Listed by: KELLER WILLIAMS INNOVATE-OKI - New
 $1,175,000Active5 beds 5 baths2,799 sq. ft.
$1,175,000Active5 beds 5 baths2,799 sq. ft.2216 E Pelican Drive, Oak Island, NC 28465
MLS# 100532717Listed by: COASTAL LIGHTS REALTY - New
 $800,000Active4 beds 3 baths1,821 sq. ft.
$800,000Active4 beds 3 baths1,821 sq. ft.105 SE 37th Street, Oak Island, NC 28465
MLS# 4306548Listed by: COLDWELL BANKER REALTY - New
 $650,000Active4 beds 3 baths2,123 sq. ft.
$650,000Active4 beds 3 baths2,123 sq. ft.1401 E Oak Island Drive, Oak Island, NC 28465
MLS# 100532611Listed by: ASAP REALTY  $725,000Pending3 beds 2 baths1,582 sq. ft.
$725,000Pending3 beds 2 baths1,582 sq. ft.218 NE 51st Street, Oak Island, NC 28465
MLS# 100532461Listed by: BERKSHIRE HATHAWAY HOMESERVICES CAROLINA PREMIER PROPERTIES- Open Tue, 12 to 3pmNew
 $635,000Active3 beds 2 baths1,084 sq. ft.
$635,000Active3 beds 2 baths1,084 sq. ft.224 NE 51st Street, Oak Island, NC 28465
MLS# 100532549Listed by: MARGARET RUDD ASSOC/O.I. - New
 $100,000Active1 beds 3 baths1,000 sq. ft.
$100,000Active1 beds 3 baths1,000 sq. ft.4125 Long Beach Road Se, Southport, NC 28461
MLS# 10123470Listed by: COMPASS -- RALEIGH
