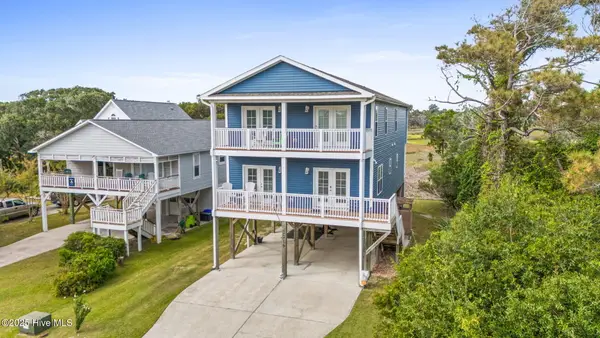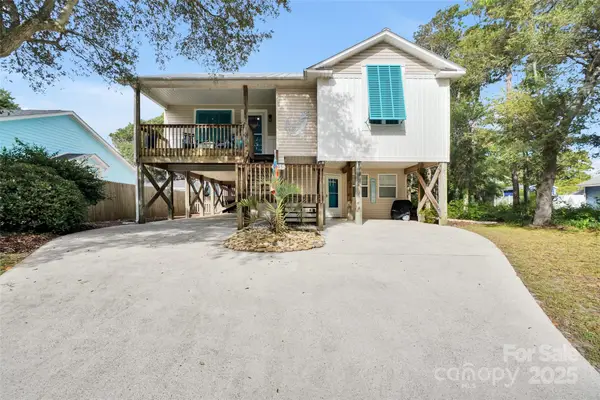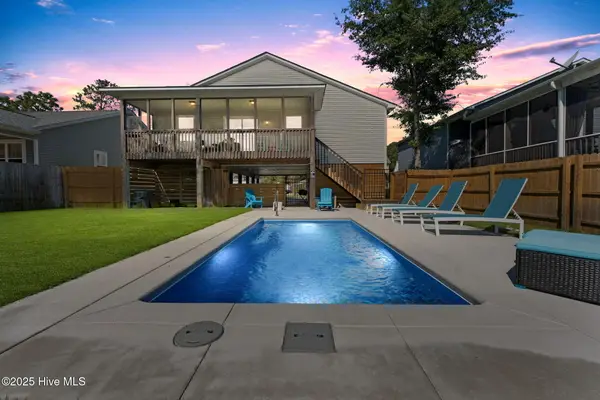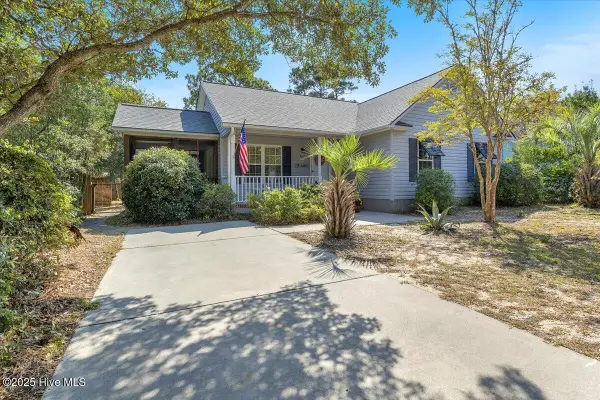3012 W Beach Drive, Oak Island, NC 28465
Local realty services provided by:ERA Strother Real Estate
3012 W Beach Drive,Oak Island, NC 28465
$2,250,000
- 10 Beds
- 11 Baths
- 4,032 sq. ft.
- Single family
- Pending
Listed by:kim s anderson
Office:art skipper realty inc.
MLS#:100521919
Source:NC_CCAR
Price summary
- Price:$2,250,000
- Price per sq. ft.:$558.04
About this home
Boasting right at $200,000 rental revenue for 2025 this 10 Bedroom home is located less than 400 feet to the public beach access. Atlantic Horizon provides space for the whole crew to go along with a private pool, hot tub, shuffleboard table & pool table! Luxury meets coastal bliss right across from the ocean! Imagine waking up to ocean views from this custom-built beach paradise! Rise to the top in your private Elevator where the main living space features a large kitchen & dining area beside the great room along with a pool table. Custom ceiling soars over the living room, creating an airy atmosphere with a fireplace too, because cozy nights by the fire shouldn't be limited to just cabins in the woods. As you explore further, you'll discover a kitchen that's not just functional but a work of art as beautiful countertops set the stage for culinary creativity. Picture preparing meals with ocean views just beyond the impact windows and the warmth of the fireplace flickering nearby. The first level grants you access to the deck lined with a private pool, hot tub & expansive ocean views. If you need a break from the sun, the pool room features a kitchenette & lounge area with a full fridge, counterspace & microwave. This isn't just a home, it's a canvas to make your dreams a reality at the beach! Choose between the multiple EnSuites with spacious bedrooms, & luxurious baths with surround tile showers! Beautiful details are a testament to the craftsmanship of this coastal masterpiece with fire sprinkler & EV charger. Perfect for you to use as an investment property, or keep all to yourself! It's the perfect spot to chill out after a day in the sun. Away from the bustling town center, you can enjoy your days at the beach; in the evenings you can make your way to Oak Island's best shopping, dining, & recreation! Town of OKI offers numerous amenities such as golf, tennis, basketball, picnic areas, yet no Hoa fees
Contact an agent
Home facts
- Year built:2022
- Listing ID #:100521919
- Added:61 day(s) ago
- Updated:September 29, 2025 at 07:46 AM
Rooms and interior
- Bedrooms:10
- Total bathrooms:11
- Full bathrooms:10
- Half bathrooms:1
- Living area:4,032 sq. ft.
Heating and cooling
- Cooling:Central Air
- Heating:Electric, Heat Pump, Heating
Structure and exterior
- Roof:Metal
- Year built:2022
- Building area:4,032 sq. ft.
- Lot area:0.17 Acres
Schools
- High school:South Brunswick
- Middle school:South Brunswick
- Elementary school:Southport
Utilities
- Water:Water Connected
- Sewer:Sewer Connected
Finances and disclosures
- Price:$2,250,000
- Price per sq. ft.:$558.04
New listings near 3012 W Beach Drive
- New
 $799,000Active4 beds 3 baths1,770 sq. ft.
$799,000Active4 beds 3 baths1,770 sq. ft.148 NW 4th Street, Oak Island, NC 28465
MLS# 100533205Listed by: COLDWELL BANKER SEA COAST ADVANTAGE - New
 $719,000Active3 beds 2 baths1,609 sq. ft.
$719,000Active3 beds 2 baths1,609 sq. ft.202 NE 40th Street, Oak Island, NC 28465
MLS# 100533111Listed by: CENTURY 21 COLLECTIVE - New
 $419,000Active2 beds 2 baths932 sq. ft.
$419,000Active2 beds 2 baths932 sq. ft.140 NW 9th Street, Oak Island, NC 28465
MLS# 100533103Listed by: RE/MAX REVOLUTION - New
 $374,900Active2 beds 2 baths820 sq. ft.
$374,900Active2 beds 2 baths820 sq. ft.148 NW 5th Street, Oak Island, NC 28465
MLS# 100532715Listed by: KELLER WILLIAMS INNOVATE-OKI - New
 $1,175,000Active5 beds 5 baths2,799 sq. ft.
$1,175,000Active5 beds 5 baths2,799 sq. ft.2216 E Pelican Drive, Oak Island, NC 28465
MLS# 100532717Listed by: COASTAL LIGHTS REALTY - New
 $800,000Active4 beds 3 baths1,821 sq. ft.
$800,000Active4 beds 3 baths1,821 sq. ft.105 SE 37th Street, Oak Island, NC 28465
MLS# 4306548Listed by: COLDWELL BANKER REALTY - New
 $650,000Active4 beds 3 baths2,123 sq. ft.
$650,000Active4 beds 3 baths2,123 sq. ft.1401 E Oak Island Drive, Oak Island, NC 28465
MLS# 100532611Listed by: ASAP REALTY  $725,000Pending3 beds 2 baths1,582 sq. ft.
$725,000Pending3 beds 2 baths1,582 sq. ft.218 NE 51st Street, Oak Island, NC 28465
MLS# 100532461Listed by: BERKSHIRE HATHAWAY HOMESERVICES CAROLINA PREMIER PROPERTIES- Open Tue, 12 to 3pmNew
 $635,000Active3 beds 2 baths1,084 sq. ft.
$635,000Active3 beds 2 baths1,084 sq. ft.224 NE 51st Street, Oak Island, NC 28465
MLS# 100532549Listed by: MARGARET RUDD ASSOC/O.I. - New
 $100,000Active1 beds 3 baths1,000 sq. ft.
$100,000Active1 beds 3 baths1,000 sq. ft.4125 Long Beach Road Se, Southport, NC 28461
MLS# 10123470Listed by: COMPASS -- RALEIGH
