403 E Oak Island Drive, Oak Island, NC 28465
Local realty services provided by:ERA Strother Real Estate
403 E Oak Island Drive,Oak Island, NC 28465
$865,500
- 4 Beds
- 4 Baths
- 2,560 sq. ft.
- Single family
- Pending
Listed by: william fann
Office: blue home realty, llc.
MLS#:100502712
Source:NC_CCAR
Price summary
- Price:$865,500
- Price per sq. ft.:$338.09
About this home
PRICE ADJUSTMENT!! Welcome to your dream home in serene Oak Island! HOME CAN BE SOLD FULLY FURNISHED, ready as a vacation rental or move-in ready! This home boast 2,560 Sq Ft, 4 bedrooms (3 with walk-in closets), 3.5 bathrooms, a sitting/recreational room (with custom king-size Murphy bed), outdoor shower, outdoor storage, 4 large porches, and an interior elevator! The first living level includes the sitting room and laundry room at the front of the home, a bedroom with dedicated bathroom, and 2 other bedrooms adjoined by a Jack and Jill bathroom. The 2 bedrooms at the back of the home are equipped with sliding glass doors that lead to the lower back porch! Stroll upstairs and you are greeted by an open floor plan with kitchen, formal dining, and living room all in view! 3 sliding glass doors lead out to the upper back porch where you can enjoy watching wildlife in the upper canopy! Move toward the front of the home past the elevator and half-bath, you'll arrive in the Owner's Suite, with access to the upper front porch from 3 different doors. This home was built with larger bedrooms and walk-in closets for comfortable living, but also does well as a vacation rental when needed! Just over 10 minutes walk from the beach via the gorgeous 9th St. Bridge or Middleton Ave! Oak Island's charm and tranquility are absolutely unmatched - schedule your showing today!
Contact an agent
Home facts
- Year built:2023
- Listing ID #:100502712
- Added:204 day(s) ago
- Updated:November 13, 2025 at 09:37 AM
Rooms and interior
- Bedrooms:4
- Total bathrooms:4
- Full bathrooms:3
- Half bathrooms:1
- Living area:2,560 sq. ft.
Heating and cooling
- Cooling:Central Air
- Heating:Electric, Heat Pump, Heating
Structure and exterior
- Roof:Architectural Shingle
- Year built:2023
- Building area:2,560 sq. ft.
- Lot area:0.18 Acres
Schools
- High school:South Brunswick
- Middle school:South Brunswick
- Elementary school:Southport
Finances and disclosures
- Price:$865,500
- Price per sq. ft.:$338.09
New listings near 403 E Oak Island Drive
 $735,000Pending3 beds 2 baths1,505 sq. ft.
$735,000Pending3 beds 2 baths1,505 sq. ft.233 NE 36th Street, Oak Island, NC 28465
MLS# 100540700Listed by: COASTAL REALTY ASSOCIATES LLC- New
 $630,000Active6 beds 2 baths1,719 sq. ft.
$630,000Active6 beds 2 baths1,719 sq. ft.111 NE 19th Street #C & D, Oak Island, NC 28465
MLS# 100540224Listed by: PROSPER REAL ESTATE - New
 $630,000Active6 beds 2 baths1,719 sq. ft.
$630,000Active6 beds 2 baths1,719 sq. ft.111 NE 19th Street #C & D, Oak Island, NC 28465
MLS# 100540194Listed by: PROSPER REAL ESTATE - New
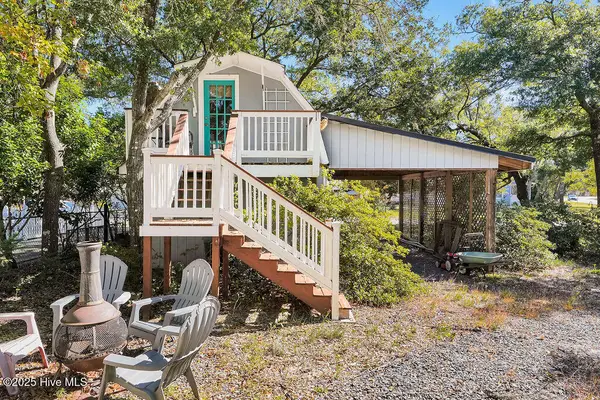 $265,000Active0.18 Acres
$265,000Active0.18 Acres2608 E Oak Island Drive, Oak Island, NC 28465
MLS# 100540116Listed by: COLDWELL BANKER SEA COAST ADVANTAGE-LELAND - New
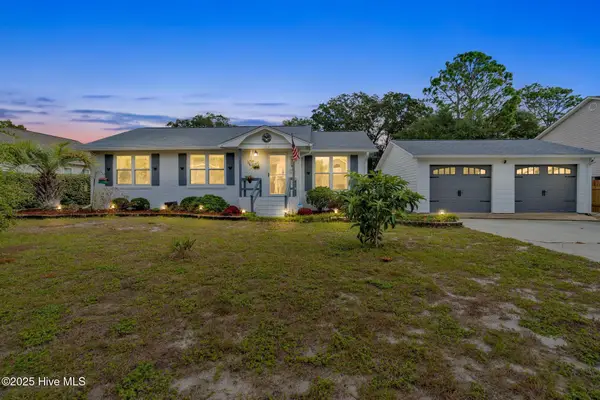 $545,000Active2 beds 2 baths1,388 sq. ft.
$545,000Active2 beds 2 baths1,388 sq. ft.154 NE 32nd Street, Oak Island, NC 28465
MLS# 100540087Listed by: SOUTHERN REALTY ADVANTAGE LLC - New
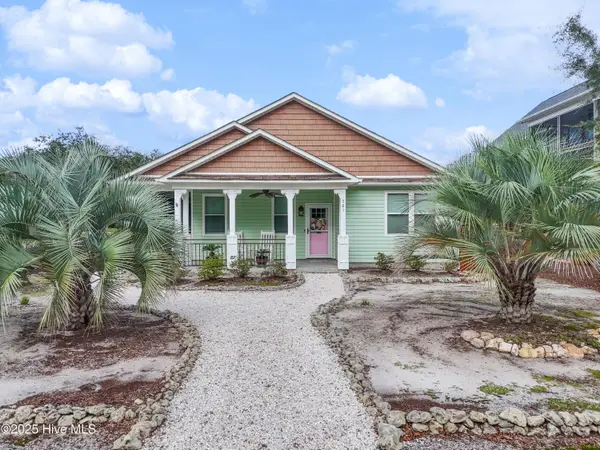 $639,500Active3 beds 2 baths1,328 sq. ft.
$639,500Active3 beds 2 baths1,328 sq. ft.301 NE 51st Street, Oak Island, NC 28465
MLS# 100538437Listed by: KELLER WILLIAMS INNOVATE-OKI - New
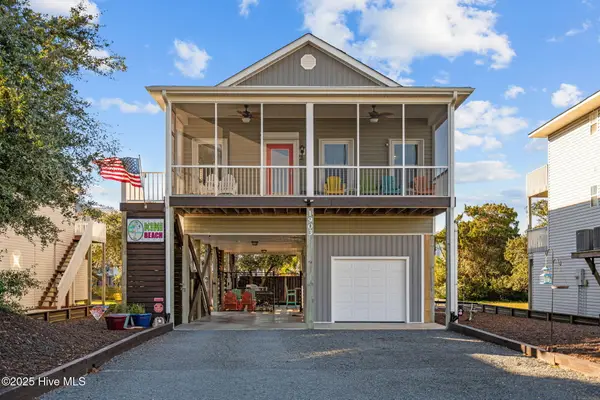 $729,900Active3 beds 2 baths1,344 sq. ft.
$729,900Active3 beds 2 baths1,344 sq. ft.1903 E Pelican Drive, Oak Island, NC 28465
MLS# 100540020Listed by: RE/MAX EXECUTIVE - New
 $494,000Active3 beds 3 baths1,731 sq. ft.
$494,000Active3 beds 3 baths1,731 sq. ft.114 NW 16th Street, Oak Island, NC 28465
MLS# 100539947Listed by: BERKSHIRE HATHAWAY HOMESERVICES CAROLINA PREMIER PROPERTIES - New
 $1,100,000Active4 beds 2 baths960 sq. ft.
$1,100,000Active4 beds 2 baths960 sq. ft.2011 W Beach Drive, Oak Island, NC 28465
MLS# 100539886Listed by: COASTAL LIGHTS REALTY - New
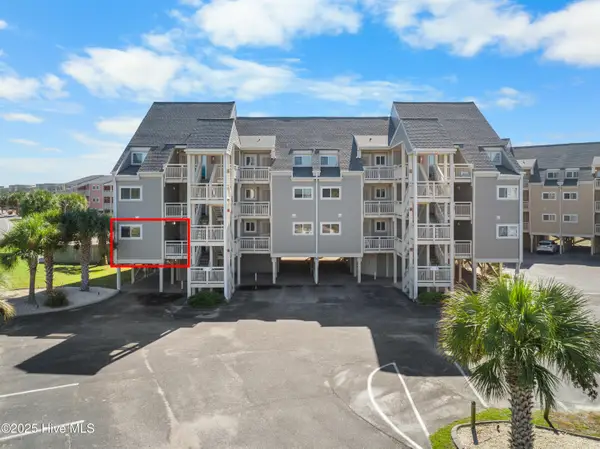 $525,000Active3 beds 2 baths1,006 sq. ft.
$525,000Active3 beds 2 baths1,006 sq. ft.1000 Caswell Beach Road #Apt 801, Oak Island, NC 28465
MLS# 100539847Listed by: DISCOVER NC HOMES
