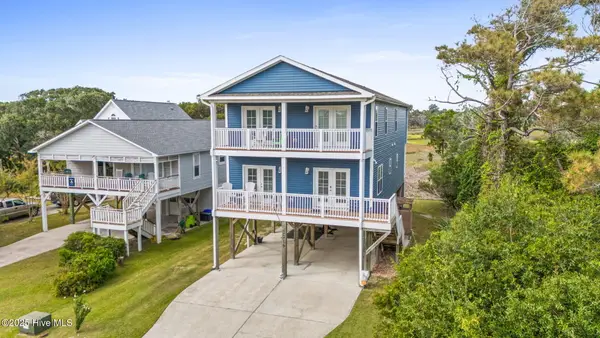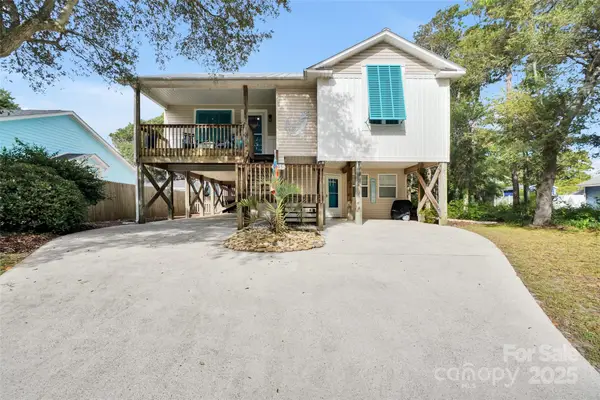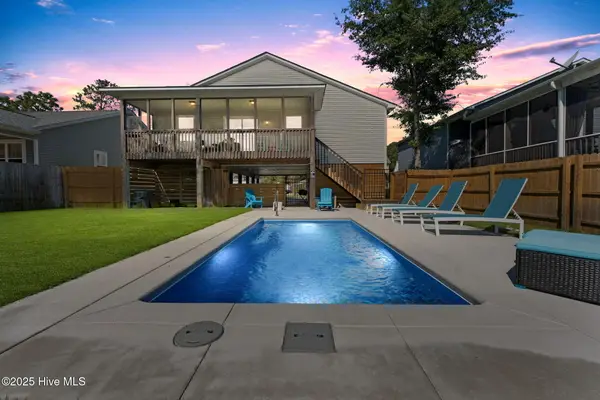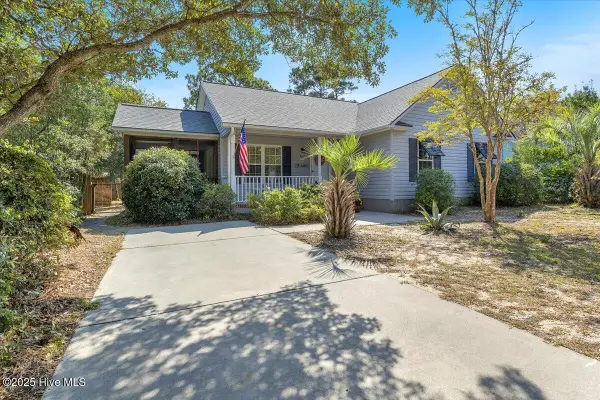4319 E Pelican Drive, Oak Island, NC 28465
Local realty services provided by:ERA Strother Real Estate
4319 E Pelican Drive,Oak Island, NC 28465
$865,000
- 4 Beds
- 2 Baths
- 1,476 sq. ft.
- Single family
- Active
Listed by:shore thing agents
Office:coldwell banker sea coast advantage
MLS#:100517338
Source:NC_CCAR
Price summary
- Price:$865,000
- Price per sq. ft.:$586.04
About this home
Discover the best of Oak Island living in this beautifully crafted 4-bedroom, 2-bath homejust steps from the beach and already proven as a strong rental performer. Whether you're searching for your own coastal retreat or an investment that pays for itself, this property delivers the perfect mix of lifestyle and return. Built in 2018, this home sits on the desirable third row with ocean views, offering the charm of beachside living with the convenience of nearby amenities. Just a short stroll away, Middleton Park brings concerts, seasonal festivals, pickleball courts, a splash pad, playground, and a beach gazebo with public restroomsmaking this location ideal for both personal enjoyment and guest appeal. Inside, the open-concept design showcases bamboo and tile flooring, granite countertops, and a walk-in shower, blending comfort with coastal style. Built for lasting quality, it also features DP50 impact-rated windows and a tankless water heater for efficiency and peace of mind. Step outside to your private in-ground pool, complete with an outdoor shower and slatted under-house storage for all your beach gear. With no HOA, you'll have the freedom to enjoy or rent the home as you wish. Whether you're creating family memories or sharing it with vacationers, this Oak Island gem offers everything you've been dreaming of in a coastal homeplus the bonus of a proven rental history.
Contact an agent
Home facts
- Year built:2018
- Listing ID #:100517338
- Added:87 day(s) ago
- Updated:September 29, 2025 at 10:45 AM
Rooms and interior
- Bedrooms:4
- Total bathrooms:2
- Full bathrooms:2
- Living area:1,476 sq. ft.
Heating and cooling
- Cooling:Central Air
- Heating:Electric, Heat Pump, Heating
Structure and exterior
- Roof:Architectural Shingle
- Year built:2018
- Building area:1,476 sq. ft.
- Lot area:0.13 Acres
Schools
- High school:South Brunswick
- Middle school:South Brunswick
- Elementary school:Southport
Utilities
- Water:Municipal Water Available, Water Connected
- Sewer:Sewer Connected
Finances and disclosures
- Price:$865,000
- Price per sq. ft.:$586.04
- Tax amount:$4,538 (2024)
New listings near 4319 E Pelican Drive
- Open Sat, 11am to 2pmNew
 $799,000Active4 beds 3 baths1,770 sq. ft.
$799,000Active4 beds 3 baths1,770 sq. ft.148 NW 4th Street, Oak Island, NC 28465
MLS# 100533205Listed by: COLDWELL BANKER SEA COAST ADVANTAGE - New
 $719,000Active3 beds 2 baths1,609 sq. ft.
$719,000Active3 beds 2 baths1,609 sq. ft.202 NE 40th Street, Oak Island, NC 28465
MLS# 100533111Listed by: CENTURY 21 COLLECTIVE - New
 $419,000Active2 beds 2 baths932 sq. ft.
$419,000Active2 beds 2 baths932 sq. ft.140 NW 9th Street, Oak Island, NC 28465
MLS# 100533103Listed by: RE/MAX REVOLUTION - New
 $374,900Active2 beds 2 baths820 sq. ft.
$374,900Active2 beds 2 baths820 sq. ft.148 NW 5th Street, Oak Island, NC 28465
MLS# 100532715Listed by: KELLER WILLIAMS INNOVATE-OKI - New
 $1,175,000Active5 beds 5 baths2,799 sq. ft.
$1,175,000Active5 beds 5 baths2,799 sq. ft.2216 E Pelican Drive, Oak Island, NC 28465
MLS# 100532717Listed by: COASTAL LIGHTS REALTY - New
 $800,000Active4 beds 3 baths1,821 sq. ft.
$800,000Active4 beds 3 baths1,821 sq. ft.105 SE 37th Street, Oak Island, NC 28465
MLS# 4306548Listed by: COLDWELL BANKER REALTY - New
 $650,000Active4 beds 3 baths2,123 sq. ft.
$650,000Active4 beds 3 baths2,123 sq. ft.1401 E Oak Island Drive, Oak Island, NC 28465
MLS# 100532611Listed by: ASAP REALTY  $725,000Pending3 beds 2 baths1,582 sq. ft.
$725,000Pending3 beds 2 baths1,582 sq. ft.218 NE 51st Street, Oak Island, NC 28465
MLS# 100532461Listed by: BERKSHIRE HATHAWAY HOMESERVICES CAROLINA PREMIER PROPERTIES- New
 $635,000Active3 beds 2 baths1,084 sq. ft.
$635,000Active3 beds 2 baths1,084 sq. ft.224 NE 51st Street, Oak Island, NC 28465
MLS# 100532549Listed by: MARGARET RUDD ASSOC/O.I. - New
 $100,000Active1 beds 3 baths1,000 sq. ft.
$100,000Active1 beds 3 baths1,000 sq. ft.4125 Long Beach Road Se, Southport, NC 28461
MLS# 10123470Listed by: COMPASS -- RALEIGH
