5106 E Yacht Drive, Oak Island, NC 28465
Local realty services provided by:ERA Strother Real Estate
Listed by: grayson m palmer
Office: howard hanna allen tate|horizon realty group
MLS#:100522318
Source:NC_CCAR
Price summary
- Price:$795,000
- Price per sq. ft.:$485.94
About this home
Come find your coastal retreat on Oak Island! Just a short walk or golf cart ride to the beach, this home also offers stunning Intracoastal Waterway views—perfect for enjoying a breathtaking sunset with your favorite drink.
Inside, you'll find a reverse floor plan designed to maximize the views. The first floor features three bedrooms, including the primary suite, along with a full hall bathroom. Step out onto the covered back deck and take in the gorgeous waterfront scenery.
Upstairs, a wall of windows floods the space with natural light and showcases panoramic views of the Intracoastal. The open-concept layout includes a spacious living room, dining area, and large kitchen with center island. You'll also find a generous guest suite upstairs with an en-suite bath accessible from both the bedroom and kitchen. Step outside to enjoy both a screened-in porch and open deck—ideal for soaking in the views and ocean breezes.
Additional features include a large storage room on the ground level, parking for up to five cars, and a dedicated golf cart garage.
This home is ideally located near all the conveniences Oak Island offers—the Nature Center and floating dock next door, tennis courts, a skatepark, and more. You're also just minutes from the island's commercial district, where you can pick up groceries, grab an ice cream cone, or enjoy local shops and restaurants.
If the coastal lifestyle is calling your name, this is the one!
Contact an agent
Home facts
- Year built:2013
- Listing ID #:100522318
- Added:104 day(s) ago
- Updated:November 13, 2025 at 11:10 AM
Rooms and interior
- Bedrooms:4
- Total bathrooms:3
- Full bathrooms:3
- Living area:1,636 sq. ft.
Heating and cooling
- Cooling:Central Air
- Heating:Electric, Heat Pump, Heating
Structure and exterior
- Roof:Architectural Shingle
- Year built:2013
- Building area:1,636 sq. ft.
- Lot area:0.15 Acres
Schools
- High school:South Brunswick
- Middle school:South Brunswick
- Elementary school:Southport
Utilities
- Water:Water Connected
- Sewer:Sewer Connected
Finances and disclosures
- Price:$795,000
- Price per sq. ft.:$485.94
New listings near 5106 E Yacht Drive
 $735,000Pending3 beds 2 baths1,505 sq. ft.
$735,000Pending3 beds 2 baths1,505 sq. ft.233 NE 36th Street, Oak Island, NC 28465
MLS# 100540700Listed by: COASTAL REALTY ASSOCIATES LLC- New
 $630,000Active6 beds 2 baths1,719 sq. ft.
$630,000Active6 beds 2 baths1,719 sq. ft.111 NE 19th Street #C & D, Oak Island, NC 28465
MLS# 100540224Listed by: PROSPER REAL ESTATE - New
 $630,000Active6 beds 2 baths1,719 sq. ft.
$630,000Active6 beds 2 baths1,719 sq. ft.111 NE 19th Street #C & D, Oak Island, NC 28465
MLS# 100540194Listed by: PROSPER REAL ESTATE - New
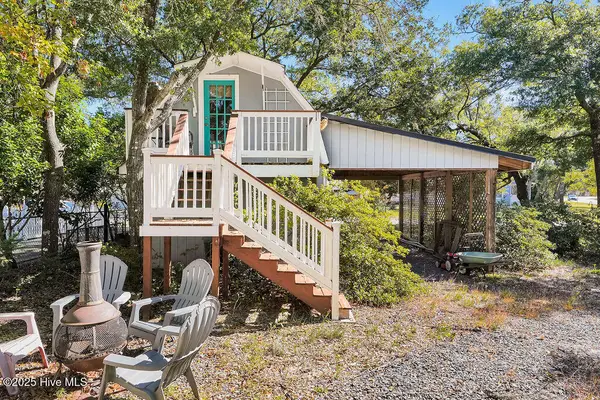 $265,000Active0.18 Acres
$265,000Active0.18 Acres2608 E Oak Island Drive, Oak Island, NC 28465
MLS# 100540116Listed by: COLDWELL BANKER SEA COAST ADVANTAGE-LELAND - New
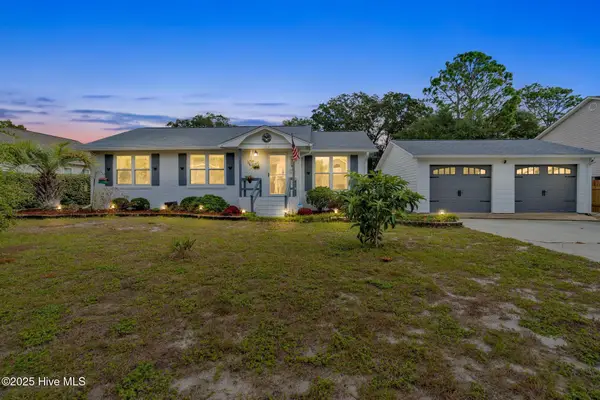 $545,000Active2 beds 2 baths1,388 sq. ft.
$545,000Active2 beds 2 baths1,388 sq. ft.154 NE 32nd Street, Oak Island, NC 28465
MLS# 100540087Listed by: SOUTHERN REALTY ADVANTAGE LLC - New
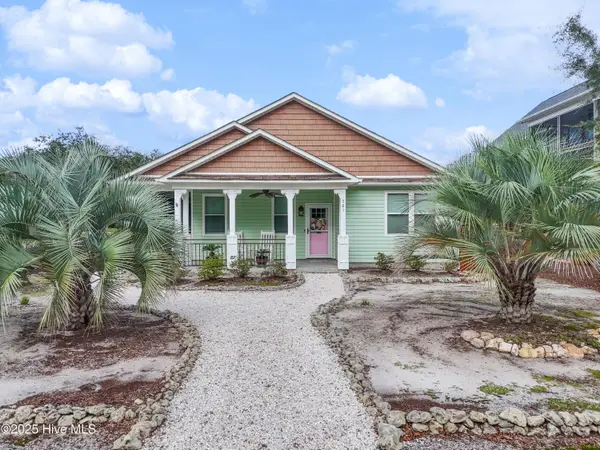 $639,500Active3 beds 2 baths1,328 sq. ft.
$639,500Active3 beds 2 baths1,328 sq. ft.301 NE 51st Street, Oak Island, NC 28465
MLS# 100538437Listed by: KELLER WILLIAMS INNOVATE-OKI - New
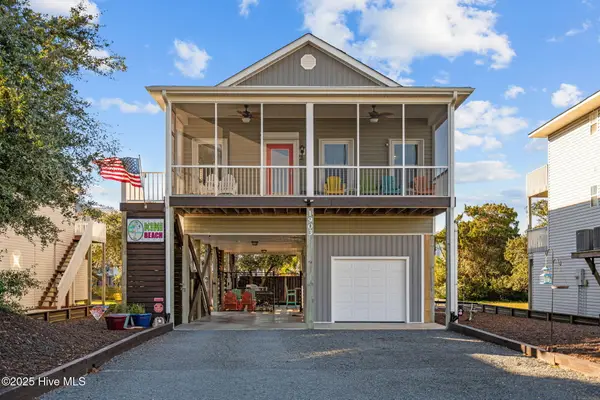 $729,900Active3 beds 2 baths1,344 sq. ft.
$729,900Active3 beds 2 baths1,344 sq. ft.1903 E Pelican Drive, Oak Island, NC 28465
MLS# 100540020Listed by: RE/MAX EXECUTIVE - New
 $494,000Active3 beds 3 baths1,731 sq. ft.
$494,000Active3 beds 3 baths1,731 sq. ft.114 NW 16th Street, Oak Island, NC 28465
MLS# 100539947Listed by: BERKSHIRE HATHAWAY HOMESERVICES CAROLINA PREMIER PROPERTIES - New
 $1,100,000Active4 beds 2 baths960 sq. ft.
$1,100,000Active4 beds 2 baths960 sq. ft.2011 W Beach Drive, Oak Island, NC 28465
MLS# 100539886Listed by: COASTAL LIGHTS REALTY - New
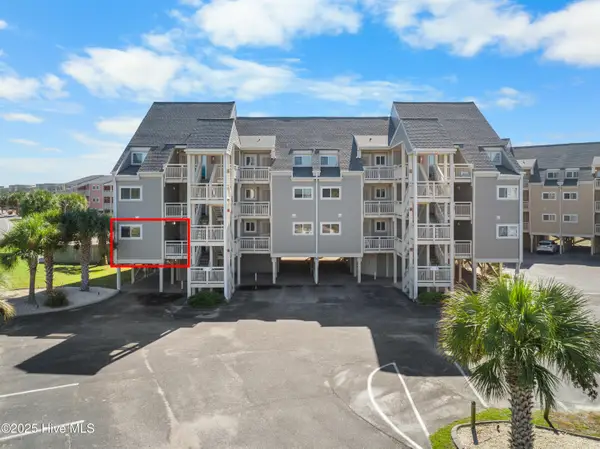 $525,000Active3 beds 2 baths1,006 sq. ft.
$525,000Active3 beds 2 baths1,006 sq. ft.1000 Caswell Beach Road #Apt 801, Oak Island, NC 28465
MLS# 100539847Listed by: DISCOVER NC HOMES
