2050 Greenside Manor Drive Sw #L-29, Ocean Isle Beach, NC 28469
Local realty services provided by:ERA Strother Real Estate
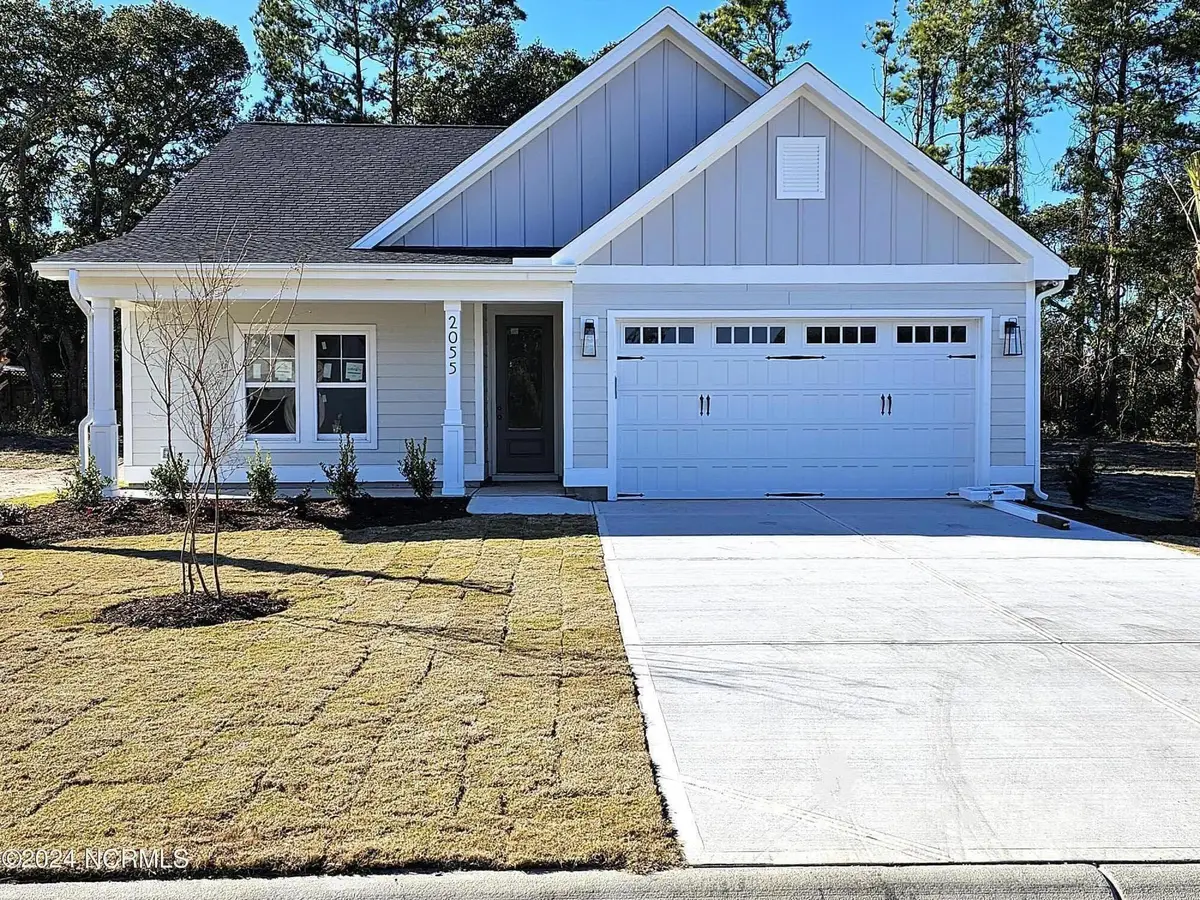

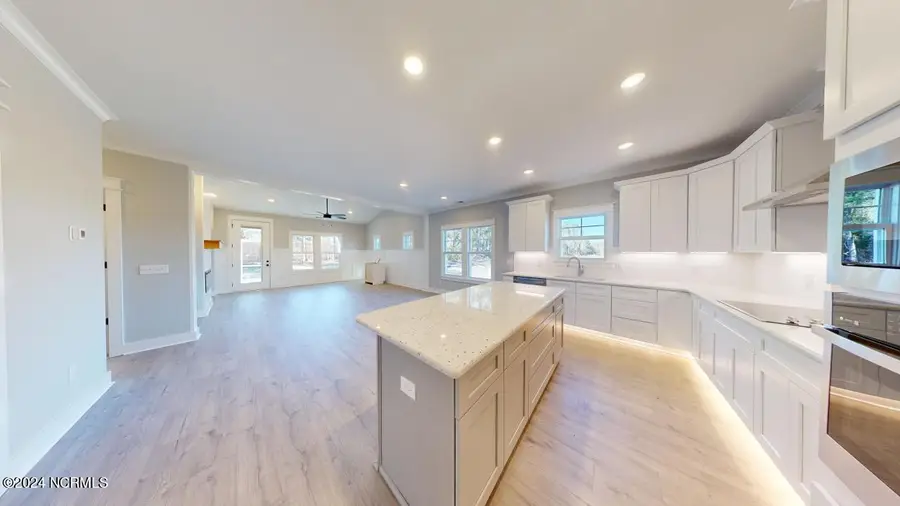
2050 Greenside Manor Drive Sw #L-29,Ocean Isle Beach, NC 28469
$454,900
- 3 Beds
- 2 Baths
- 1,741 sq. ft.
- Single family
- Pending
Listed by:diane f dalen
Office:fonville morisey & barefoot
MLS#:100511929
Source:NC_CCAR
Price summary
- Price:$454,900
- Price per sq. ft.:$261.29
About this home
Nestled in the new Ocean Isle Beach coastal community of GEENSIDE MANORS, you will find this spacious, one-story coastal home plan to be well designed, open and bright and loaded with many upgraded, quality features and finishes.
Some of note- Fiber cement and Board & Batten siding; Wainscoting entry hall; Modern crown and base moldings; Modern window and door trim in all rooms; Luxury laminate flooring; the living room enjoys a Cathedral ceiling, Electric Fireplace with Shiplap detail and cabinets on either side; Site-built custom shelving in all closets; Shiplap accent walls in the Master-suite bedroom and bathroom, a Tiled Master bathroom walk-in shower, and a wonderful walk-in closet; Quartz bathroom counter tops in all bathrooms; Stainless appliances, Large undermount kitchen sink, Tiled kitchen backsplash, under-cabinet lighting; Painted garage; Covered front porch and screened back patio; Pre-wired for exterior security system; Sodded yards with irrigation system; ...
A great house within a active, lush community with a fantastic pool facility, pickle ball, tennis and shuffle board courts. Located acoss from the ICW, about ~1/4 mile from the public Wildlife boat ramp with direct ICW access, and about ~3 miles to Ocean Isle Beach's beautiful beach strand, new coastal shops, restaurants and community services. ~30 golf courses within 30 miles.
Call to view and to discuss making this new coastal home - Yours!
Contact an agent
Home facts
- Year built:2025
- Listing Id #:100511929
- Added:69 day(s) ago
- Updated:July 30, 2025 at 07:40 AM
Rooms and interior
- Bedrooms:3
- Total bathrooms:2
- Full bathrooms:2
- Living area:1,741 sq. ft.
Heating and cooling
- Cooling:Central Air
- Heating:Electric, Heat Pump, Heating
Structure and exterior
- Roof:Architectural Shingle
- Year built:2025
- Building area:1,741 sq. ft.
- Lot area:0.19 Acres
Schools
- High school:West Brunswick
- Middle school:Shallotte Middle
- Elementary school:Union
Utilities
- Water:Municipal Water Available, Water Connected
- Sewer:Sewer Connected
Finances and disclosures
- Price:$454,900
- Price per sq. ft.:$261.29
New listings near 2050 Greenside Manor Drive Sw #L-29
- New
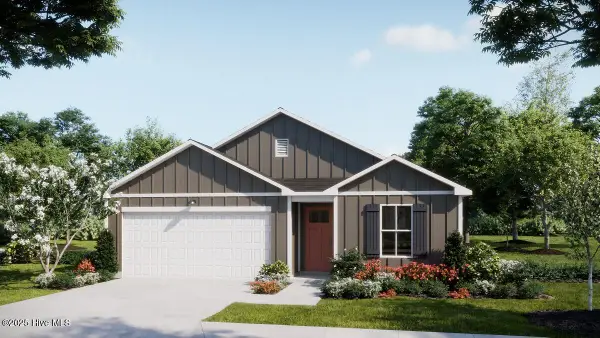 $256,600Active3 beds 2 baths1,583 sq. ft.
$256,600Active3 beds 2 baths1,583 sq. ft.956 Hillrose Lane Sw #0001, Ocean Isle Beach, NC 28469
MLS# 100525001Listed by: COLDWELL BANKER SEA COAST ADVANTAGE - New
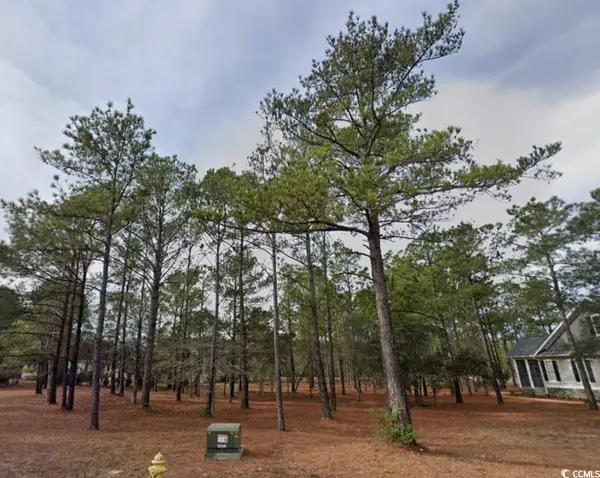 $73,000Active0.34 Acres
$73,000Active0.34 Acres6455 Kirkwall Point, Ocean Isle Beach, NC 28469
MLS# 2519750Listed by: CHOSEN REALTY LLC - New
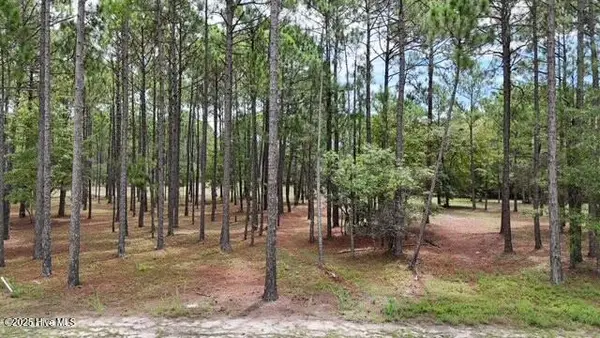 $98,700Active0.43 Acres
$98,700Active0.43 Acres6444 Waterbrook Way Sw, Ocean Isle Beach, NC 28469
MLS# 100524828Listed by: CENTURY 21 PALMS REALTY - New
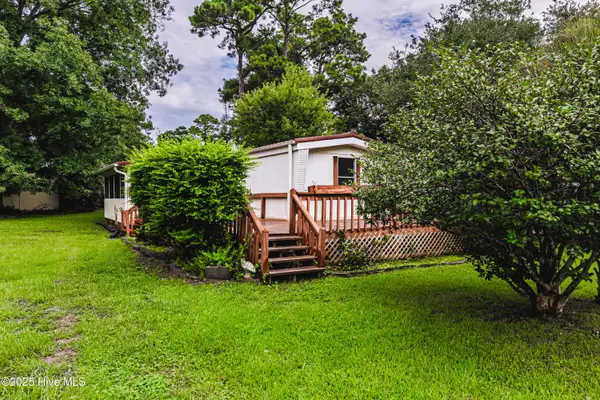 $173,053Active3 beds 2 baths980 sq. ft.
$173,053Active3 beds 2 baths980 sq. ft.7285 Brigadier Avenue Sw, Ocean Isle Beach, NC 28469
MLS# 100524758Listed by: INTRACOASTAL REALTY - Open Sat, 12 to 2pmNew
 $605,000Active3 beds 2 baths1,921 sq. ft.
$605,000Active3 beds 2 baths1,921 sq. ft.1371 Ellsworth Drive Sw, Ocean Isle Beach, NC 28469
MLS# 100524760Listed by: INTRACOASTAL REALTY - New
 $2,099,900Active8 beds 9 baths3,837 sq. ft.
$2,099,900Active8 beds 9 baths3,837 sq. ft.167 Via Old Sound Boulevard, Ocean Isle Beach, NC 28469
MLS# 100524780Listed by: SILVER COAST PROPERTIES - New
 $329,000Active3 beds 2 baths1,380 sq. ft.
$329,000Active3 beds 2 baths1,380 sq. ft.7179 Kamloop Drive Sw, Ocean Isle Beach, NC 28469
MLS# 100524745Listed by: CAROLINA ELITE PROPERTIES LHR - New
 $441,100Active5 beds 4 baths2,449 sq. ft.
$441,100Active5 beds 4 baths2,449 sq. ft.3345 Wood Stork Drive Sw #Kennsington Lot 82, Ocean Isle Beach, NC 28469
MLS# 100524709Listed by: LENNAR SALES CORP. - New
 $392,300Active3 beds 2 baths1,748 sq. ft.
$392,300Active3 beds 2 baths1,748 sq. ft.3350 Wood Stork Drive #Litchfield Ii Lot 45, Ocean Isle Beach, NC 28469
MLS# 100524714Listed by: LENNAR SALES CORP. - New
 $1,425,000Active5 beds 5 baths2,652 sq. ft.
$1,425,000Active5 beds 5 baths2,652 sq. ft.46 Pender Street, Ocean Isle Beach, NC 28469
MLS# 100524626Listed by: JOANN MESSICK REALTY
