290 Brookshire Place Sw, Ocean Isle Beach, NC 28469
Local realty services provided by:ERA Strother Real Estate
290 Brookshire Place Sw,Ocean Isle Beach, NC 28469
$509,900
- 3 Beds
- 3 Baths
- 2,044 sq. ft.
- Single family
- Pending
Listed by:fred r thorne
Office:fred thorne realty
MLS#:100520339
Source:NC_CCAR
Price summary
- Price:$509,900
- Price per sq. ft.:$249.46
About this home
This charming farmhouse-style home with wraparound porches offers breathtaking water views and overlooks Lion's Paw Golf Course, stretching from the 17th green to the 18th fairway. Originally built as one of three model homes by Sea Castle Inc., it boasts a great room with a fireplace and cathedral ceiling. The formal dining room features a tray ceiling, oak hardwood floors, and a wall of windows showcasing the golf course views. It includes three bedrooms, 2.5 baths, new carpeting, exterior painted Spring 2025 and a heat pump installed in September 2021. Upstairs, there's a spacious bonus room with a built-in bookcase/entertainment center and a half bath, while a walk-in attic provides ample storage. Nestled in the prestigious Ocean Ridge community in Coastal NC, this home is surrounded by mature landscaping and offers exceptional amenities such as a clubhouse with a heated indoor pool, jacuzzi, sauna, steam room, fitness center, outdoor pool, children's pool, and tennis/pickleball courts. The community also features a new clubhouse, outdoor saltwater pool, walking trails, a nature pavilion, a community garden, four golf courses, three golf clubhouses, two restaurants, and an oceanfront clubhouse with parking at nearby Sunset Beach.
Contact an agent
Home facts
- Year built:1997
- Listing ID #:100520339
- Added:104 day(s) ago
- Updated:November 03, 2025 at 08:46 AM
Rooms and interior
- Bedrooms:3
- Total bathrooms:3
- Full bathrooms:2
- Half bathrooms:1
- Living area:2,044 sq. ft.
Heating and cooling
- Cooling:Attic Fan, Central Air, Heat Pump, Zoned
- Heating:Electric, Fireplace Insert, Forced Air, Heat Pump, Heating
Structure and exterior
- Roof:Shingle
- Year built:1997
- Building area:2,044 sq. ft.
- Lot area:0.39 Acres
Schools
- High school:West Brunswick
- Middle school:Shallotte Middle
- Elementary school:Union
Utilities
- Water:Water Connected
- Sewer:Sewer Connected
Finances and disclosures
- Price:$509,900
- Price per sq. ft.:$249.46
New listings near 290 Brookshire Place Sw
- New
 $237,000Active3 beds 2 baths1,530 sq. ft.
$237,000Active3 beds 2 baths1,530 sq. ft.1000 Russtown Road Nw, Ocean Isle Beach, NC 28469
MLS# 100539259Listed by: EXP REALTY - Open Sat, 11am to 2pmNew
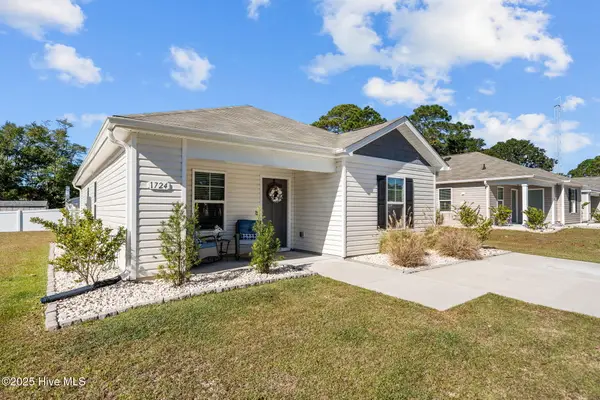 $280,000Active3 beds 2 baths1,258 sq. ft.
$280,000Active3 beds 2 baths1,258 sq. ft.1724 Whispering Pines Street Sw, Ocean Isle Beach, NC 28469
MLS# 100539244Listed by: COLDWELL BANKER SEA COAST ADVANTAGE-MIDTOWN - New
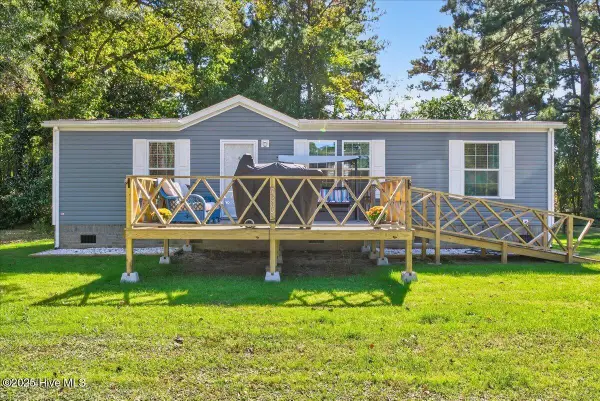 $299,000Active2 beds 2 baths1,056 sq. ft.
$299,000Active2 beds 2 baths1,056 sq. ft.7284 Odell Street Sw, Ocean Isle Beach, NC 28469
MLS# 100539224Listed by: CENTURY 21 SUNSET REALTY - New
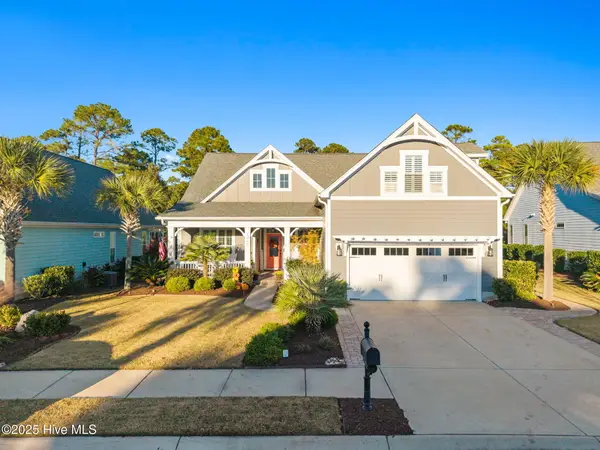 $784,900Active3 beds 3 baths2,723 sq. ft.
$784,900Active3 beds 3 baths2,723 sq. ft.1361 Ellsworth Drive Sw, Ocean Isle Beach, NC 28469
MLS# 100539203Listed by: THE SALTWATER AGENCY - New
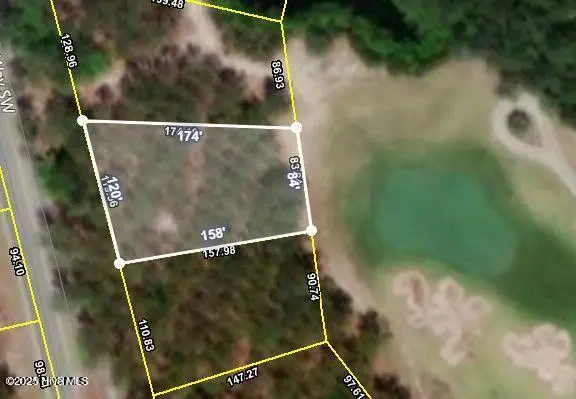 $149,900Active0.38 Acres
$149,900Active0.38 Acres6282 Castlebrook Way Sw, Ocean Isle Beach, NC 28469
MLS# 100539163Listed by: OCEAN RIDGE PLANTATION REAL ESTATE SALES - New
 $385,000Active3 beds 2 baths1,651 sq. ft.
$385,000Active3 beds 2 baths1,651 sq. ft.6859 Locksley Place Sw, Ocean Isle Beach, NC 28469
MLS# 100538995Listed by: COLDWELL BANKER SLOANE - New
 $45,000Active0.2 Acres
$45,000Active0.2 Acres1600 Breezeway Drive Sw, Ocean Isle Beach, NC 28469
MLS# 100538984Listed by: CAROLINA GULF COAST PROPERTIES - New
 $290,000Active3 beds 2 baths1,664 sq. ft.
$290,000Active3 beds 2 baths1,664 sq. ft.1638 Woodview Circle Sw, Ocean Isle Beach, NC 28469
MLS# 100538927Listed by: COLDWELL BANKER SEA COAST ADVANTAGE - New
 $599,000Active6.46 Acres
$599,000Active6.46 Acres6988 Ocean Highway W, Ocean Isle Beach, NC 28469
MLS# 100538932Listed by: BLUECOAST REALTY CORPORATION - New
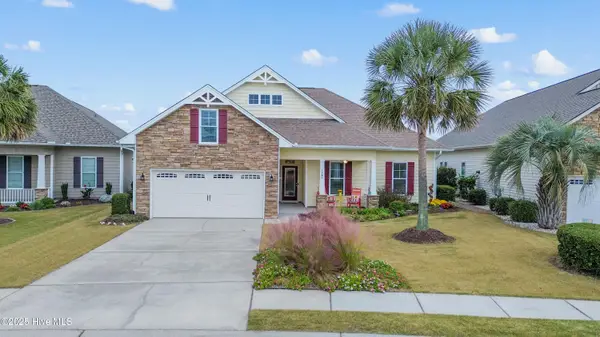 $485,000Active3 beds 2 baths2,011 sq. ft.
$485,000Active3 beds 2 baths2,011 sq. ft.1263 Frisking Lane Sw, Ocean Isle Beach, NC 28469
MLS# 100538736Listed by: COLDWELL BANKER SEA COAST ADVANTAGE
