138 Yaupon Road, Pine Knoll Shores, NC 28512
Local realty services provided by:ERA Strother Real Estate
138 Yaupon Road,Pine Knoll Shores, NC 28512
$675,000
- 2 Beds
- 2 Baths
- 1,644 sq. ft.
- Single family
- Pending
Listed by: kristen furtner, kathleen t furtner
Office: baran properties
MLS#:100520181
Source:NC_CCAR
Price summary
- Price:$675,000
- Price per sq. ft.:$410.58
About this home
Nestled in the maritime forest of Pine Knoll Shores, this island cottage is brimming with curb appeal and artistic charm.
Located in the PIKSCO HOA it allows homeowners access to two private gated beach accesses with parking, and several sound front parks and boat ramps to enjoy the outdoor life this community is famous for. Also, a golfcart friendly neighborhood which makes getting around a breeze!
Inside, the charming entry opens up to an open concept kitchen, living room with real wood fireplace, and dining area, making an ideal space for entertaining. The south facing sunroom, designed with a cathedral ceiling and exposed beams, is the ultimate spot for relaxation and allows for beautiful light throughout the day. The deck off the back has perfect views of all the phases of the moon.
The primary bedroom is on the first level, along with a large laundry room and full bathroom. Details like the antique interior doors dating from the 1800's gives this home subtle character and eclectic charm.
Upstairs is a spacious second bedroom with full bath and a loft style bonus room that could serve as an office, art studio, playroom, den, or guest overflow.
An outside shower and storage area under the deck make an easy spot to clean off after a day at the beach. Fenced in and very private backyard, ideal for furry friends. And a fortified roof installed just a few years ago for peace of mind.
Ideal primary residence, second home, or investment property.
And location...walking distance to the Crystal Coast Country Club where members enjoy golf, tennis, pickleball, pool, workout room and fine dining. Life at its finest! Come see this one before its gone!
Contact an agent
Home facts
- Year built:1974
- Listing ID #:100520181
- Added:117 day(s) ago
- Updated:November 15, 2025 at 09:25 AM
Rooms and interior
- Bedrooms:2
- Total bathrooms:2
- Full bathrooms:2
- Living area:1,644 sq. ft.
Heating and cooling
- Cooling:Central Air, Heat Pump
- Heating:Electric, Forced Air, Heat Pump, Heating
Structure and exterior
- Roof:Architectural Shingle
- Year built:1974
- Building area:1,644 sq. ft.
- Lot area:0.29 Acres
Schools
- High school:West Carteret
- Middle school:Morehead City
- Elementary school:Morehead City Elem
Utilities
- Water:Water Connected
Finances and disclosures
- Price:$675,000
- Price per sq. ft.:$410.58
New listings near 138 Yaupon Road
- New
 $850,000Active4 beds 4 baths2,059 sq. ft.
$850,000Active4 beds 4 baths2,059 sq. ft.545 Salter Path Road #B-3 Ocean Grove, Pine Knoll Shores, NC 28512
MLS# 100541333Listed by: KELLER WILLIAMS CRYSTAL COAST - New
 $550,000Active3 beds 2 baths1,900 sq. ft.
$550,000Active3 beds 2 baths1,900 sq. ft.289 Ramsey Drive, Pine Knoll Shores, NC 28512
MLS# 100540732Listed by: PINE KNOLL SHORES REALTY - New
 $800,000Active3 beds 2 baths2,350 sq. ft.
$800,000Active3 beds 2 baths2,350 sq. ft.138 Loblolly Drive, Pine Knoll Shores, NC 28512
MLS# 100539700Listed by: PINE KNOLL SHORES REALTY 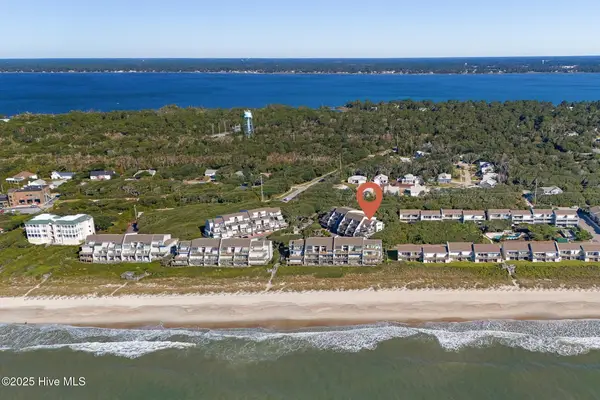 $999,900Active3 beds 4 baths2,102 sq. ft.
$999,900Active3 beds 4 baths2,102 sq. ft.301 Salter Path Road #12 Genesis, Pine Knoll Shores, NC 28512
MLS# 100537950Listed by: KELLER WILLIAMS CRYSTAL COAST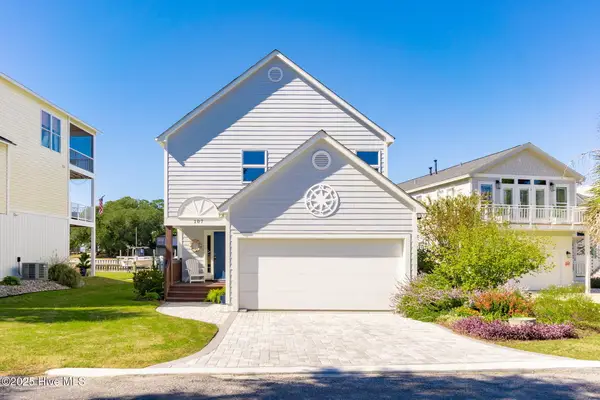 $1,250,000Active3 beds 3 baths2,026 sq. ft.
$1,250,000Active3 beds 3 baths2,026 sq. ft.107 Bogue Pines Circle, Pine Knoll Shores, NC 28512
MLS# 100537943Listed by: BARAN PROPERTIES $680,000Active3 beds 3 baths1,731 sq. ft.
$680,000Active3 beds 3 baths1,731 sq. ft.570 Coral Drive #P3 Westport, Pine Knoll Shores, NC 28512
MLS# 100536028Listed by: KELLER WILLIAMS CRYSTAL COAST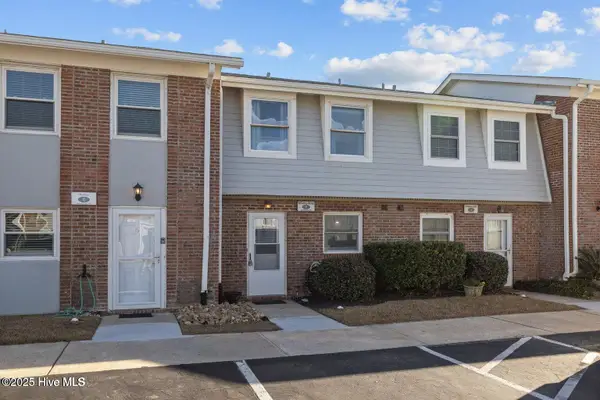 $474,900Active2 beds 2 baths958 sq. ft.
$474,900Active2 beds 2 baths958 sq. ft.273 Salter Path Road #5, Pine Knoll Shores, NC 28512
MLS# 100535689Listed by: COLDWELL BANKER SEA COAST AB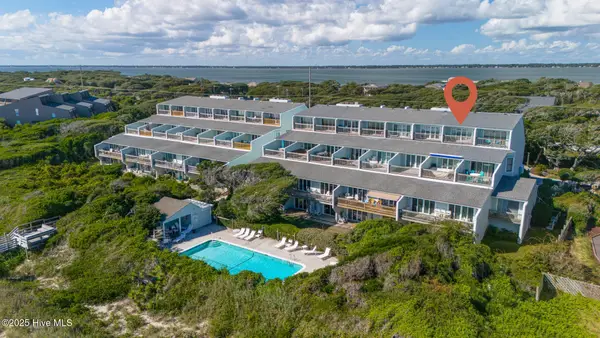 $1,250,000Active2 beds 3 baths1,541 sq. ft.
$1,250,000Active2 beds 3 baths1,541 sq. ft.535 Salter Path Road #15 Coral Shores, Pine Knoll Shores, NC 28512
MLS# 100535461Listed by: KELLER WILLIAMS CRYSTAL COAST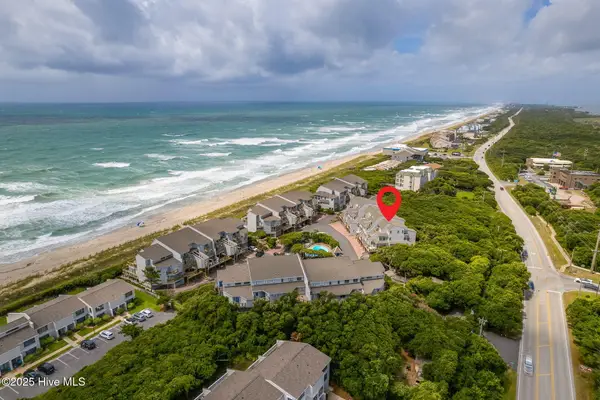 $649,900Pending2 beds 3 baths1,686 sq. ft.
$649,900Pending2 beds 3 baths1,686 sq. ft.301 Salter Path Road #45, Pine Knoll Shores, NC 28512
MLS# 100535340Listed by: DOGWOOD PROPERTIES-ATLANTIC BEACH $1,575,000Active4 beds 5 baths3,427 sq. ft.
$1,575,000Active4 beds 5 baths3,427 sq. ft.124 Dogwood Circle, Pine Knoll Shores, NC 28512
MLS# 100533952Listed by: KELLER WILLIAMS CRYSTAL COAST
