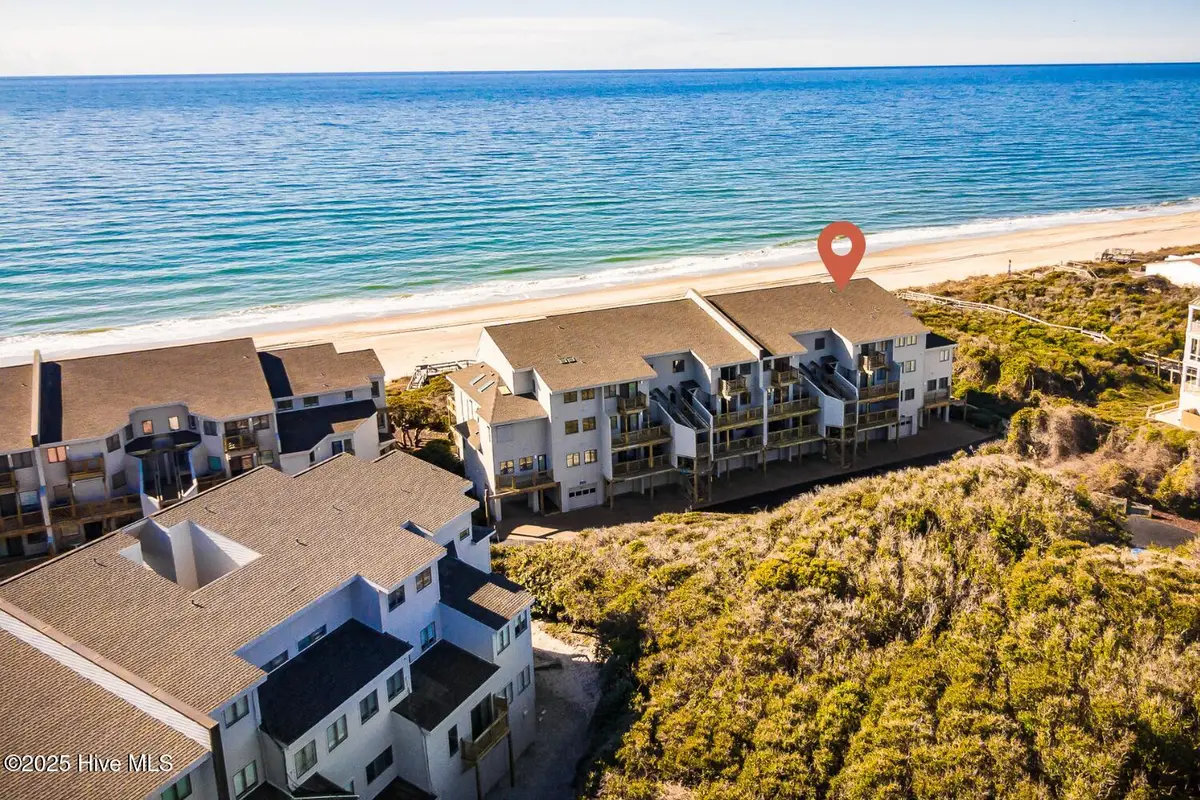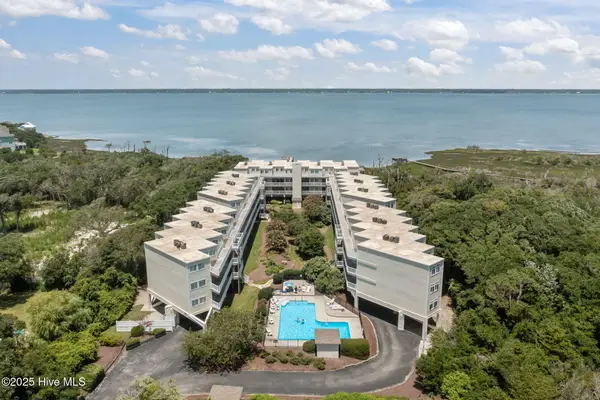301 Salter Path Road #72 Genesis, Pine Knoll Shores, NC 28512
Local realty services provided by:ERA Strother Real Estate



301 Salter Path Road #72 Genesis,Pine Knoll Shores, NC 28512
$1,350,000
- 4 Beds
- 3 Baths
- 2,044 sq. ft.
- Condominium
- Pending
Listed by:mary cheatham king real estate team
Office:keller williams crystal coast
MLS#:100512776
Source:NC_CCAR
Price summary
- Price:$1,350,000
- Price per sq. ft.:$660.47
About this home
Welcome to this beautifully updated, oceanfront, 4-bedroom top-floor end unit at Genesis—offering the perfect blend of comfort, style, and stunning views. Entering via an interior stairwell access, this spacious condo features engineered hardwood floors throughout and a light, bright interior that complements the coastal setting. (See list of renovation updates under docs). The oceanfront living and den area opens to a private deck where you can enjoy sweeping beach views and refreshing breezes. The open-concept kitchen and dining area are perfect for entertaining, with white cabinets and appliances, striking black granite countertops, a tile backsplash, and an island with additional seating that flows seamlessly into the dining space. Two guest bedrooms and an updated guest bath with a granite vanity and a tiled shower are located on the main level. Upstairs, the primary suite is a true retreat with two closets, a private oceanfront balcony, and a luxurious ensuite bath featuring double vanities, a walk-in tiled shower, and a soaking tub with a view. An additional guest bedroom, full bath, and laundry area complete the second floor. A single-car garage with an attached storage room provides plenty of space for all your beach gear, making this condo the ideal oceanfront getaway.
Genesis Condominiums provide direct access to the beach, along with a community pool and a kiddie pool for family fun. Conveniently located near local attractions such as the NC Aquarium, the public library, and the Country Club of the Crystal Coast, residents can enjoy golf, social memberships, and a vibrant coastal lifestyle.
Contact an agent
Home facts
- Year built:1986
- Listing Id #:100512776
- Added:64 day(s) ago
- Updated:August 12, 2025 at 07:39 AM
Rooms and interior
- Bedrooms:4
- Total bathrooms:3
- Full bathrooms:3
- Living area:2,044 sq. ft.
Heating and cooling
- Heating:Electric, Heat Pump, Heating
Structure and exterior
- Roof:Architectural Shingle
- Year built:1986
- Building area:2,044 sq. ft.
Schools
- High school:West Carteret
- Middle school:Morehead City
- Elementary school:Morehead City Primary
Utilities
- Water:Municipal Water Available, Water Connected
- Sewer:Sewer Connected
Finances and disclosures
- Price:$1,350,000
- Price per sq. ft.:$660.47
New listings near 301 Salter Path Road #72 Genesis
 $595,000Active3 beds 2 baths1,533 sq. ft.
$595,000Active3 beds 2 baths1,533 sq. ft.116 Holly Road, Pine Knoll Shores, NC 28512
MLS# 100522207Listed by: BARAN PROPERTIES $725,000Active2 beds 2 baths1,644 sq. ft.
$725,000Active2 beds 2 baths1,644 sq. ft.138 Yaupon Road, Pine Knoll Shores, NC 28512
MLS# 100520181Listed by: BARAN PROPERTIES $519,000Active2 beds 2 baths1,308 sq. ft.
$519,000Active2 beds 2 baths1,308 sq. ft.650 Salter Path Road #207, Pine Knoll Shores, NC 28512
MLS# 100518526Listed by: KELLER WILLIAMS INNOVATE-WILMINGTON $460,000Active2 beds 3 baths1,315 sq. ft.
$460,000Active2 beds 3 baths1,315 sq. ft.130 Salter Path Road #73-N, Pine Knoll Shores, NC 28512
MLS# 100516007Listed by: KELLER WILLIAMS CRYSTAL COAST $469,900Active2 beds 3 baths1,308 sq. ft.
$469,900Active2 beds 3 baths1,308 sq. ft.130 Salter Path Road #74, Pine Knoll Shores, NC 28512
MLS# 100514970Listed by: CAROLINA REAL ESTATE GROUP $669,900Active3 beds 2 baths2,019 sq. ft.
$669,900Active3 beds 2 baths2,019 sq. ft.111 Mcginnis Drive, Pine Knoll Shores, NC 28512
MLS# 100514738Listed by: RE/MAX OCEAN PROPERTIES $4,999,900Active4 beds 6 baths3,871 sq. ft.
$4,999,900Active4 beds 6 baths3,871 sq. ft.585 Forest Dunes Drive, Pine Knoll Shores, NC 28512
MLS# 100514438Listed by: KELLER WILLIAMS CRYSTAL COAST $679,995Active3 beds 3 baths1,956 sq. ft.
$679,995Active3 beds 3 baths1,956 sq. ft.300 Mcginnis Drive, Pine Knoll Shores, NC 28512
MLS# 100514421Listed by: COX DISTINCTIVE PROPERTIES, LL $3,700,000Active4 beds 7 baths4,551 sq. ft.
$3,700,000Active4 beds 7 baths4,551 sq. ft.105 Roosevelt Drive, Pine Knoll Shores, NC 28512
MLS# 100514382Listed by: EMERALD ISLE REALTY $730,000Active0.27 Acres
$730,000Active0.27 Acres117 White Ash Drive, Pine Knoll Shores, NC 28512
MLS# 100514327Listed by: KELLER WILLIAMS CRYSTAL COAST

