585 Forest Dunes Drive, Pine Knoll Shores, NC 28512
Local realty services provided by:ERA Strother Real Estate
585 Forest Dunes Drive,Pine Knoll Shores, NC 28512
$4,249,900
- 4 Beds
- 6 Baths
- 3,871 sq. ft.
- Single family
- Active
Listed by: mary cheatham king real estate team
Office: keller williams crystal coast
MLS#:100514438
Source:NC_CCAR
Price summary
- Price:$4,249,900
- Price per sq. ft.:$1,097.88
About this home
Oceanfront in Beacon's Reach, featuring a private saltwater pool nestled within the privacy of the Maritime Forest! This fully furnished stunning home with over 4800 sq ft (with 947 sq ft not included in GLA, below grade) is thoughtfully designed with a reverse floor plan to capture breathtaking views from the main living areas and boasts nearly 1,500 sq.ft. of oceanfront porches. The top floor showcases an open-concept layout with hardwood floors, impressive 9ft+ vaulted ceilings, cozy fireplace, transom windows for natural light, and French doors leading to an expansive deck overlooking the beach and pool. The gourmet kitchen is a chef's dream, complete with soapstone countertops, a Thermador gas double stove and griddle with vent hood, stainless steel appliances, a wine fridge, pantry, and a large island for additional seating. Also on this level, the luxurious primary suite is highlighted by a sliding barn door and includes a spacious ensuite bath with a walk-in, steam shower and double vanity. Downstairs, on the middle floor, a second living area with 9ft ceilings and a fireplace opens directly onto the pool deck—perfect for entertaining or unwinding. This floor also includes the second and third guest suites, one of which features an en suite bath with a handicap-accessible shower. An additional guest bedroom completes the floor. The outdoor space is equally impressive, showcasing a Denya wood-surrounded saltwater pool, adjacent hot tub, built-in speakers, a firepit entertaining area, and a natural path leading directly to the beach. The ground floor entry (offering an additional 947 sq. ft, below grade) includes two single-car garage with ample storage for beach gear, elevator access to all floors, a bonus area complete with pool table and bar, full bath, and laundry room. Located in desirable Beacon's Reach community, 585 Forest Dunes offers exclusive amenities: sound access, a marina, multiple pools, tennis courts, biking trails, and a fitness center.
Contact an agent
Home facts
- Year built:2017
- Listing ID #:100514438
- Added:149 day(s) ago
- Updated:November 15, 2025 at 11:24 AM
Rooms and interior
- Bedrooms:4
- Total bathrooms:6
- Full bathrooms:5
- Half bathrooms:1
- Living area:3,871 sq. ft.
Heating and cooling
- Cooling:Central Air, Heat Pump
- Heating:Electric, Forced Air, Heat Pump, Heating, Propane
Structure and exterior
- Roof:Metal
- Year built:2017
- Building area:3,871 sq. ft.
- Lot area:0.88 Acres
Schools
- High school:West Carteret
- Middle school:Morehead City
- Elementary school:Morehead City Primary
Utilities
- Water:Water Connected
Finances and disclosures
- Price:$4,249,900
- Price per sq. ft.:$1,097.88
New listings near 585 Forest Dunes Drive
- New
 $850,000Active4 beds 4 baths2,059 sq. ft.
$850,000Active4 beds 4 baths2,059 sq. ft.545 Salter Path Road #B-3 Ocean Grove, Pine Knoll Shores, NC 28512
MLS# 100541333Listed by: KELLER WILLIAMS CRYSTAL COAST - New
 $550,000Active3 beds 2 baths1,900 sq. ft.
$550,000Active3 beds 2 baths1,900 sq. ft.289 Ramsey Drive, Pine Knoll Shores, NC 28512
MLS# 100540732Listed by: PINE KNOLL SHORES REALTY - New
 $800,000Active3 beds 2 baths2,350 sq. ft.
$800,000Active3 beds 2 baths2,350 sq. ft.138 Loblolly Drive, Pine Knoll Shores, NC 28512
MLS# 100539700Listed by: PINE KNOLL SHORES REALTY 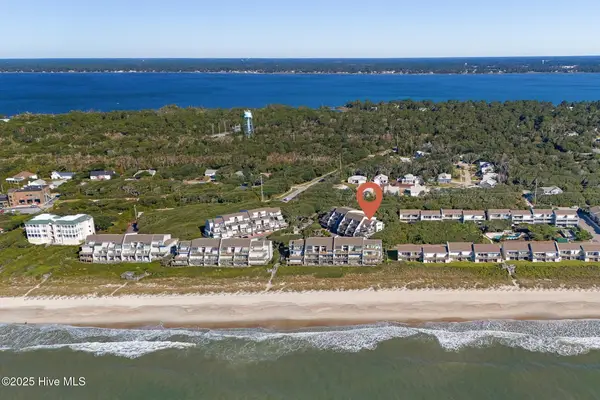 $999,900Active3 beds 4 baths2,102 sq. ft.
$999,900Active3 beds 4 baths2,102 sq. ft.301 Salter Path Road #12 Genesis, Pine Knoll Shores, NC 28512
MLS# 100537950Listed by: KELLER WILLIAMS CRYSTAL COAST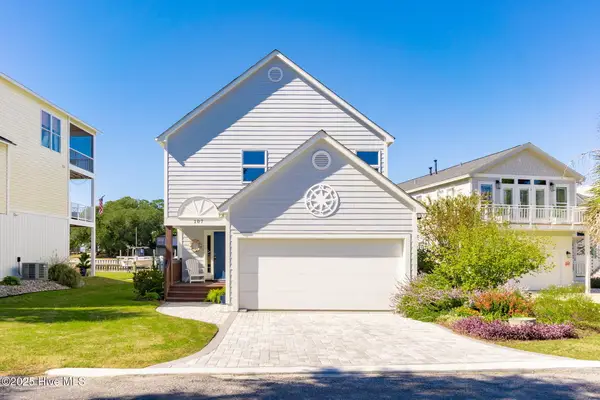 $1,250,000Active3 beds 3 baths2,026 sq. ft.
$1,250,000Active3 beds 3 baths2,026 sq. ft.107 Bogue Pines Circle, Pine Knoll Shores, NC 28512
MLS# 100537943Listed by: BARAN PROPERTIES $680,000Active3 beds 3 baths1,731 sq. ft.
$680,000Active3 beds 3 baths1,731 sq. ft.570 Coral Drive #P3 Westport, Pine Knoll Shores, NC 28512
MLS# 100536028Listed by: KELLER WILLIAMS CRYSTAL COAST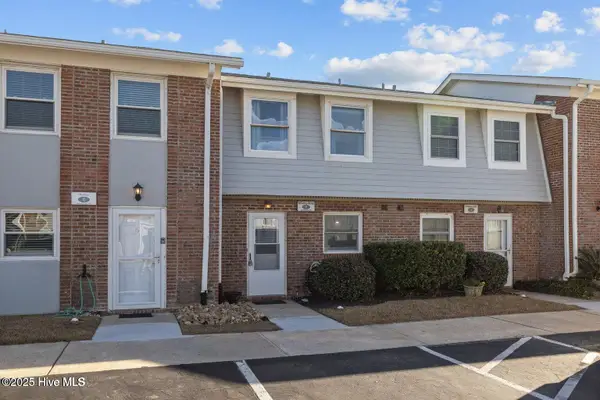 $474,900Active2 beds 2 baths958 sq. ft.
$474,900Active2 beds 2 baths958 sq. ft.273 Salter Path Road #5, Pine Knoll Shores, NC 28512
MLS# 100535689Listed by: COLDWELL BANKER SEA COAST AB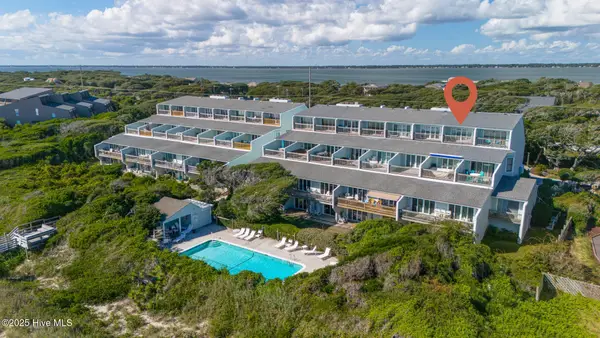 $1,250,000Active2 beds 3 baths1,541 sq. ft.
$1,250,000Active2 beds 3 baths1,541 sq. ft.535 Salter Path Road #15 Coral Shores, Pine Knoll Shores, NC 28512
MLS# 100535461Listed by: KELLER WILLIAMS CRYSTAL COAST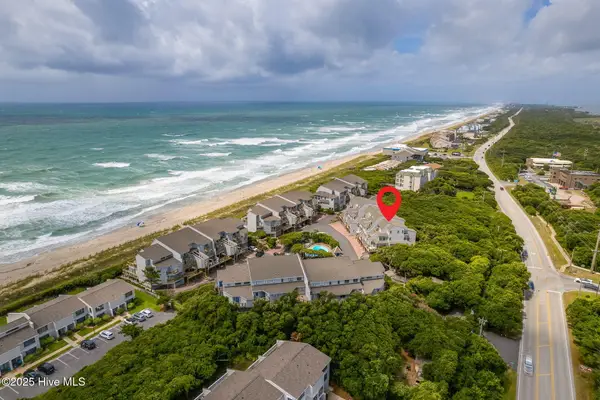 $649,900Pending2 beds 3 baths1,686 sq. ft.
$649,900Pending2 beds 3 baths1,686 sq. ft.301 Salter Path Road #45, Pine Knoll Shores, NC 28512
MLS# 100535340Listed by: DOGWOOD PROPERTIES-ATLANTIC BEACH $1,575,000Active4 beds 5 baths3,427 sq. ft.
$1,575,000Active4 beds 5 baths3,427 sq. ft.124 Dogwood Circle, Pine Knoll Shores, NC 28512
MLS# 100533952Listed by: KELLER WILLIAMS CRYSTAL COAST
