119 Saint Mellions Drive, Pinehurst, NC 28374
Local realty services provided by:ERA Strother Real Estate
119 Saint Mellions Drive,Pinehurst, NC 28374
$1,950,000
- 5 Beds
- 6 Baths
- 7,038 sq. ft.
- Single family
- Active
Listed by: tammy o lyne
Office: keller williams pinehurst
MLS#:100464800
Source:NC_CCAR
Price summary
- Price:$1,950,000
- Price per sq. ft.:$277.07
About this home
**PRICE REDUCED $350,000** 119 Saint Mellions Drive is an exquisite golf front home in the sought-after National Golf Club, Pinehurst No 9, designed by Joel Clary & constructed by Bolton Builders. This luxurious home offers over 7,000 SF of formal and informal living with 5 bedrooms, 4 baths, 2 half-baths, a triple bay garage, outdoor living areas, an elevator shaft, and ample storage.
The grand foyer and formal living room with cast stone fireplace have marble tiled floors and 24-foot ceilings. The remainder of the first floor has 10-foot ceilings with two staircases, a cook's dream kitchen with ample Alder wood cabinetry and granite counters, GE Monogram appliances, a wine cooler, an island with an oversized induction cooktop, a hidden downdraft vent, a walk-in corner pantry, a pro-size refrigerator with furniture-style fronts, and a raised bar. The family room is open to the eat-in kitchen, and the rear porch with a coffered wood-beam ceiling, and a gas log fireplace with built-ins. All main living areas, second-floor guest rooms, and the master suite offer beautiful golf views with water views in front of the home. Three balconies overlook picturesque golf and water vistas and the study with a third fireplace also has golf views.
The master suite has double custom closets and a 10'x19' well-appointed ensuite. The lower level is ideal for entertaining with a billiards/rec. room with a wet bar, refrigerator, ice maker, and custom showcase for collectibles. The theater room with leather reclining seating for the entire family comes with newer HDMI 4k projector with speaker system and 15-foot screen. The daylight basement with 9-foot ceilings also has an exercise room, flex/hobby room, a 5th bedroom with a walk-in closet and ensuite, and 342 SF of storage. (see more) Other amenities include a whole-house generator, humidifier on the main level, invisible dog fence, solid shelving in closets, Dencor energy saver system, Gladiator garage storage system, Pinehurst Signature CC membership, gas line for the grill, Mahogany front doors, touch faucet in the kitchen, under-counter lighting, Andersen windows and doors, trayed ceiling in the dining room, bull nose wall corners, ornate moldings, custom wrought iron railings, two chandeliers with auto winches, waterline for an extra refrigerator, tanning bed, pool table and rec. room bar stools, Powertec weight system (with weights), newer master shower, jetted tub, newer convection/oven microwave, blower on gas logs in the family room, oak floors in study, newer motor in the refrigerator, 9 zone irrigation system, shelving in the basement, first-floor heat pump 2015, second-floor heat pump 2019, owned 250-gallon buried propane tank, termite warranty, home warranty.
Contact an agent
Home facts
- Year built:2003
- Listing ID #:100464800
- Added:440 day(s) ago
- Updated:November 20, 2025 at 11:36 AM
Rooms and interior
- Bedrooms:5
- Total bathrooms:6
- Full bathrooms:4
- Half bathrooms:2
- Living area:7,038 sq. ft.
Heating and cooling
- Cooling:Central Air, Heat Pump
- Heating:Electric, Forced Air, Heat Pump, Heating
Structure and exterior
- Roof:Architectural Shingle, Composition
- Year built:2003
- Building area:7,038 sq. ft.
- Lot area:0.52 Acres
Schools
- High school:Pinecrest High
- Middle school:Southern Pines Middle School
- Elementary school:Southern Pines
Finances and disclosures
- Price:$1,950,000
- Price per sq. ft.:$277.07
New listings near 119 Saint Mellions Drive
- New
 $2,999,900Active6 beds 7 baths6,677 sq. ft.
$2,999,900Active6 beds 7 baths6,677 sq. ft.106 Haddington Drive, Pinehurst, NC 28374
MLS# 100542150Listed by: EVERYTHING PINES PARTNERS LLC - New
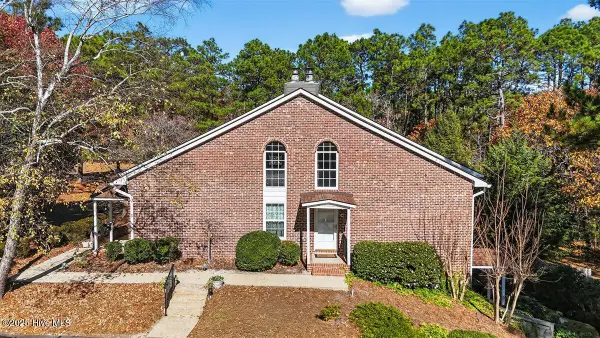 $310,000Active2 beds 2 baths1,621 sq. ft.
$310,000Active2 beds 2 baths1,621 sq. ft.9265 Us 15-501 Highway 11c, Pinehurst, NC 28374
MLS# 100542082Listed by: KELLER WILLIAMS PINEHURST - New
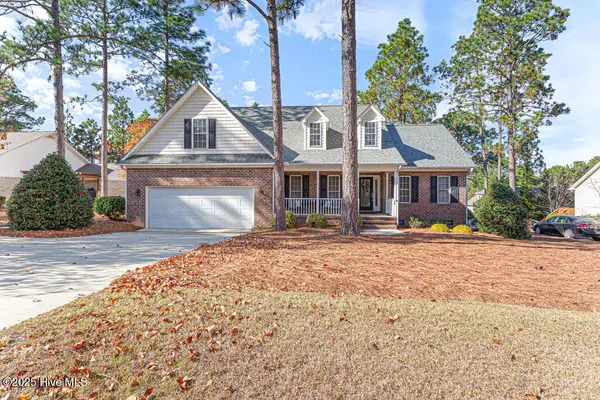 $495,000Active4 beds 3 baths2,552 sq. ft.
$495,000Active4 beds 3 baths2,552 sq. ft.4 Gadsten Court, Pinehurst, NC 28374
MLS# 100542010Listed by: COLDWELL BANKER ADVANTAGE-SOUTHERN PINES - New
 $299,900Active3 beds 3 baths1,644 sq. ft.
$299,900Active3 beds 3 baths1,644 sq. ft.TBD Halkirk Drive, Fayetteville, NC 28312
MLS# 753561Listed by: CAVINESS & CATES COMMUNITIES BUILDERS MKTG. GROUP - New
 $324,900Active4 beds 2 baths1,866 sq. ft.
$324,900Active4 beds 2 baths1,866 sq. ft.TBD Halkirk Drive, Fayetteville, NC 28312
MLS# 753571Listed by: CAVINESS & CATES COMMUNITIES BUILDERS MKTG. GROUP - New
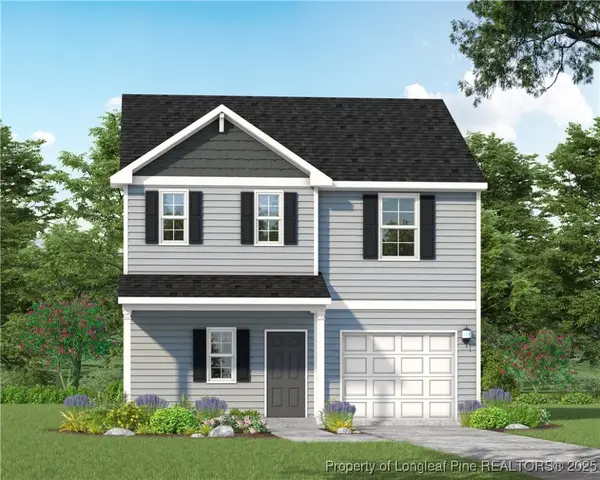 $309,900Active3 beds 3 baths1,790 sq. ft.
$309,900Active3 beds 3 baths1,790 sq. ft.TBD Halkirk Drive, Fayetteville, NC 28312
MLS# 753559Listed by: CAVINESS & CATES COMMUNITIES BUILDERS MKTG. GROUP - New
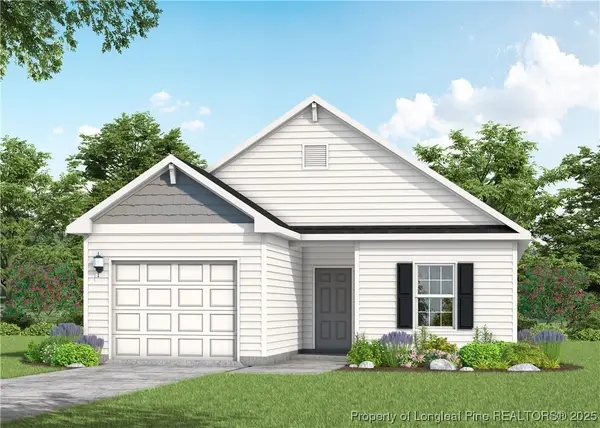 $293,900Active3 beds 2 baths1,536 sq. ft.
$293,900Active3 beds 2 baths1,536 sq. ft.TBD Halkirk Drive, Fayetteville, NC 28312
MLS# 753527Listed by: CAVINESS & CATES COMMUNITIES BUILDERS MKTG. GROUP - New
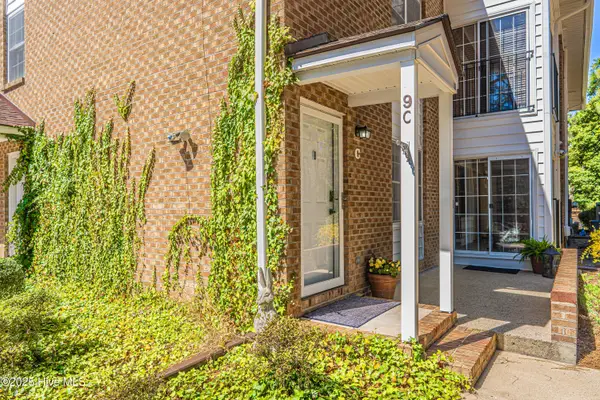 $225,000Active1 beds 1 baths1,006 sq. ft.
$225,000Active1 beds 1 baths1,006 sq. ft.9265 Us 15-501 Highway 9c Highway #9c, Pinehurst, NC 28374
MLS# 100541807Listed by: HEART OF THE PINES REALTY - New
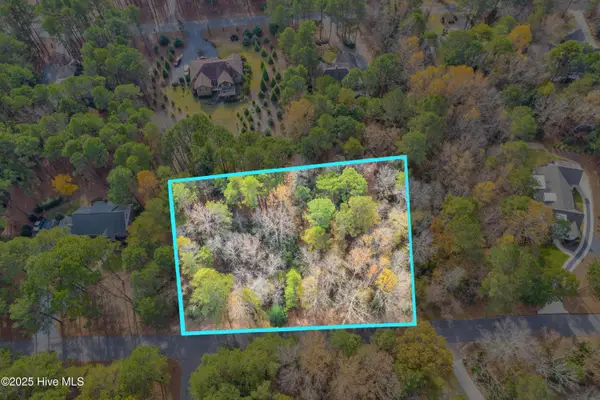 $125,000Active1.22 Acres
$125,000Active1.22 Acres84 Stoneykirk Drive, Pinehurst, NC 28374
MLS# 100541713Listed by: TAYLOR MADE REAL ESTATE - New
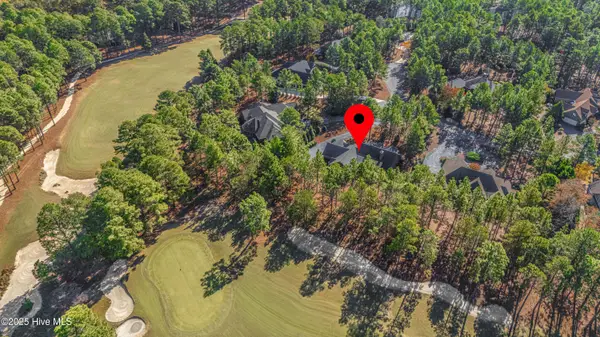 $835,000Active3 beds 3 baths2,897 sq. ft.
$835,000Active3 beds 3 baths2,897 sq. ft.22 Cumnock Court, Pinehurst, NC 28374
MLS# 100541510Listed by: LANDSEER PROPERTIES LLC
