30 Spring Valley Court, Pinehurst, NC 28374
Local realty services provided by:ERA Strother Real Estate
30 Spring Valley Court,Pinehurst, NC 28374
$1,788,000
- 5 Beds
- 6 Baths
- 5,428 sq. ft.
- Single family
- Active
Listed by: alexander jacoby
Office: lpt realty
MLS#:100512348
Source:NC_CCAR
Price summary
- Price:$1,788,000
- Price per sq. ft.:$329.4
About this home
Custom-Built Golf-Front Home on Pinehurst No. 4
Discover private luxury living with direct frontage on the 10th, 11th & 12th holes of Pinehurst No. 4—one of America's top-ranked courses. This move-in ready brick and stone home blends fine craftsmanship with modern functionality, ideal as a primary or second residence within the gated Fairwoods on 7 community.
Key Features:
5 spacious bedrooms, each with ensuite bath, plus a home office and large bonus room. (Golf simulator negotiable, not included.) Elegant main living area with cathedral and coffered ceilings, intricate millwork, and a stone gas fireplace. The chef's kitchen features a center island, built-in XL refrigerator, and a 48'' dual-fuel professional range with six burners—perfect for entertaining.
The luxury primary suite includes a large walk-in closet and a spa-style bath with heated tile floors, jetted Jacuzzi tub, and dual shower heads with body jets. Enjoy outdoor living with an all-season Carolina Room, tinted windows, retractable screens, stamped concrete patio and driveway, finished three-car garage, and exterior lighting.
Includes a Transferable Pinehurst Country Club Signature Membership (subject to club approval and transfer fees) with access to nine golf courses including Pinehurst No. 2, 10+ restaurants, pools, tennis, fitness, and clubhouses. The U.S. Open returns to Pinehurst in 2029!
Located near major hubs:
74 miles to Research Triangle Park,
63 miles to Duke University,
62 miles to UNC Chapel Hill,
50 miles to Cary/Apex, and
73 miles to RDU Airport.
Experience Pinehurst's renowned golf lifestyle and small-town charm—where luxury, recreation, and convenience meet.
Contact an agent
Home facts
- Year built:2003
- Listing ID #:100512348
- Added:158 day(s) ago
- Updated:November 20, 2025 at 11:36 AM
Rooms and interior
- Bedrooms:5
- Total bathrooms:6
- Full bathrooms:5
- Half bathrooms:1
- Living area:5,428 sq. ft.
Heating and cooling
- Cooling:Central Air, Heat Pump
- Heating:Electric, Fireplace(s), Forced Air, Heat Pump, Heating
Structure and exterior
- Roof:Shingle
- Year built:2003
- Building area:5,428 sq. ft.
- Lot area:0.74 Acres
Schools
- High school:Pinecrest High
- Middle school:West Pine Middle
- Elementary school:Pinehurst Elementary
Utilities
- Water:Community Water Available, Water Connected
- Sewer:Sewer Connected
Finances and disclosures
- Price:$1,788,000
- Price per sq. ft.:$329.4
New listings near 30 Spring Valley Court
- New
 $2,999,900Active6 beds 7 baths6,677 sq. ft.
$2,999,900Active6 beds 7 baths6,677 sq. ft.106 Haddington Drive, Pinehurst, NC 28374
MLS# 100542150Listed by: EVERYTHING PINES PARTNERS LLC - New
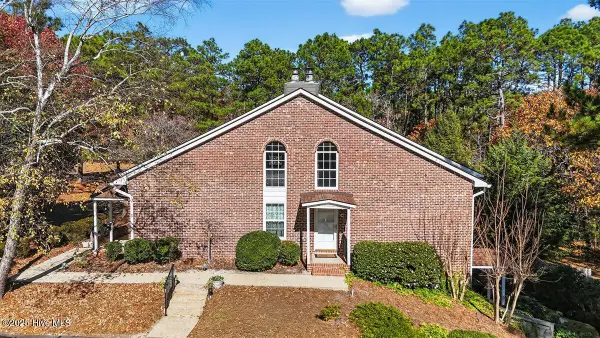 $310,000Active2 beds 2 baths1,621 sq. ft.
$310,000Active2 beds 2 baths1,621 sq. ft.9265 Us 15-501 Highway 11c, Pinehurst, NC 28374
MLS# 100542082Listed by: KELLER WILLIAMS PINEHURST - New
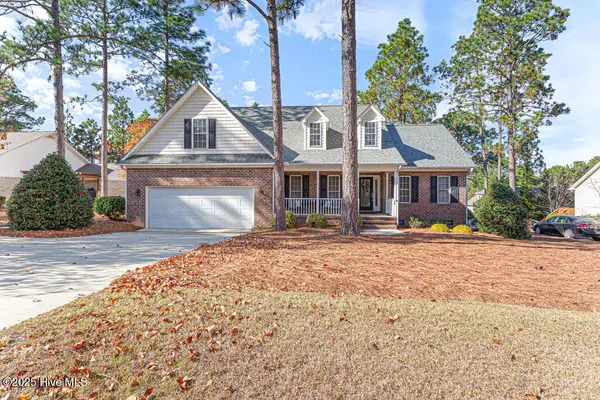 $495,000Active4 beds 3 baths2,552 sq. ft.
$495,000Active4 beds 3 baths2,552 sq. ft.4 Gadsten Court, Pinehurst, NC 28374
MLS# 100542010Listed by: COLDWELL BANKER ADVANTAGE-SOUTHERN PINES - New
 $299,900Active3 beds 3 baths1,644 sq. ft.
$299,900Active3 beds 3 baths1,644 sq. ft.TBD Halkirk Drive, Fayetteville, NC 28312
MLS# 753561Listed by: CAVINESS & CATES COMMUNITIES BUILDERS MKTG. GROUP - New
 $324,900Active4 beds 2 baths1,866 sq. ft.
$324,900Active4 beds 2 baths1,866 sq. ft.TBD Halkirk Drive, Fayetteville, NC 28312
MLS# 753571Listed by: CAVINESS & CATES COMMUNITIES BUILDERS MKTG. GROUP - New
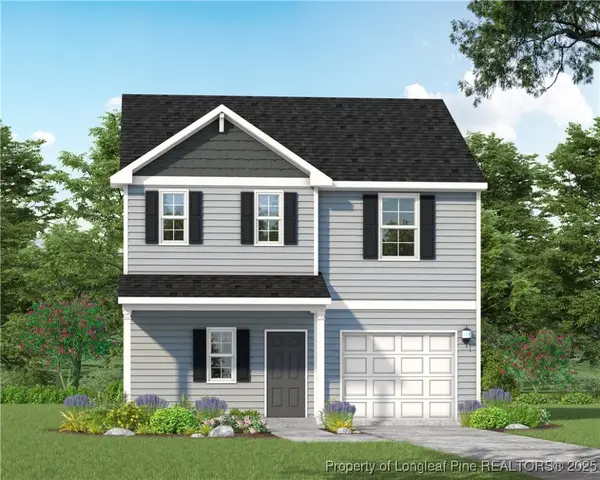 $309,900Active3 beds 3 baths1,790 sq. ft.
$309,900Active3 beds 3 baths1,790 sq. ft.TBD Halkirk Drive, Fayetteville, NC 28312
MLS# 753559Listed by: CAVINESS & CATES COMMUNITIES BUILDERS MKTG. GROUP - New
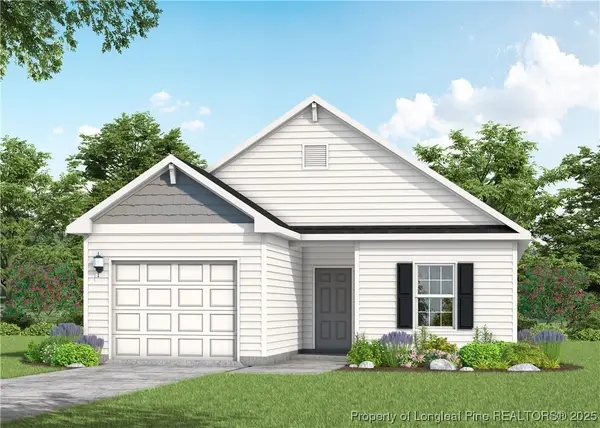 $293,900Active3 beds 2 baths1,536 sq. ft.
$293,900Active3 beds 2 baths1,536 sq. ft.TBD Halkirk Drive, Fayetteville, NC 28312
MLS# 753527Listed by: CAVINESS & CATES COMMUNITIES BUILDERS MKTG. GROUP - New
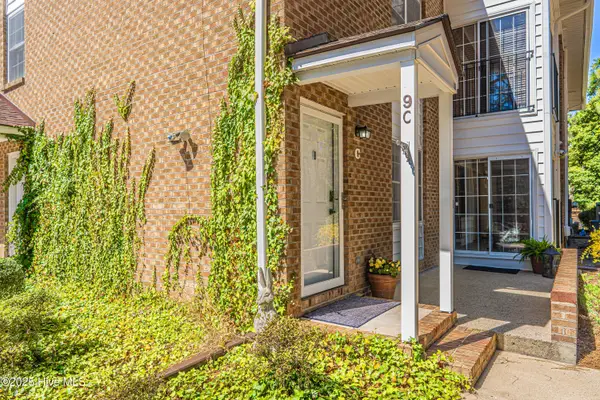 $225,000Active1 beds 1 baths1,006 sq. ft.
$225,000Active1 beds 1 baths1,006 sq. ft.9265 Us 15-501 Highway 9c Highway #9c, Pinehurst, NC 28374
MLS# 100541807Listed by: HEART OF THE PINES REALTY - New
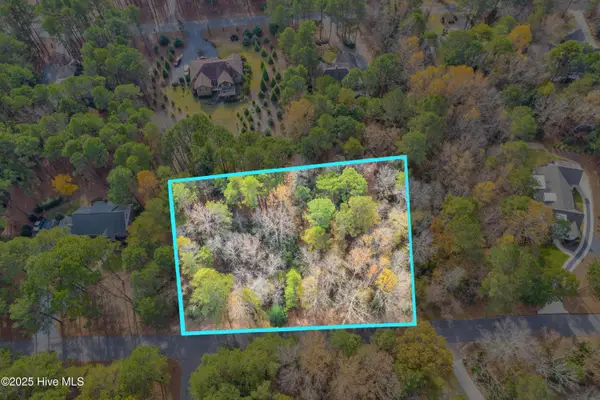 $125,000Active1.22 Acres
$125,000Active1.22 Acres84 Stoneykirk Drive, Pinehurst, NC 28374
MLS# 100541713Listed by: TAYLOR MADE REAL ESTATE - New
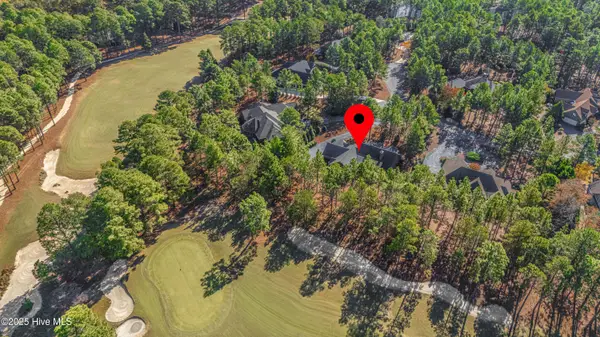 $835,000Active3 beds 3 baths2,897 sq. ft.
$835,000Active3 beds 3 baths2,897 sq. ft.22 Cumnock Court, Pinehurst, NC 28374
MLS# 100541510Listed by: LANDSEER PROPERTIES LLC
