45 Chestertown Drive, Pinehurst, NC 28374
Local realty services provided by:ERA Strother Real Estate
45 Chestertown Drive,Pinehurst, NC 28374
$2,950,000
- 5 Beds
- 6 Baths
- 6,244 sq. ft.
- Single family
- Pending
Listed by: lin hutaff
Office: lin hutaff's pinehurst realty group
MLS#:100500878
Source:NC_CCAR
Price summary
- Price:$2,950,000
- Price per sq. ft.:$472.45
About this home
This is an absolutely breathtaking property on nearly one acre in the prestigious gated Community of Forest Creek Golf Club. The grand stone gated entrance to privacy includes a circular driveway lined with gas lanterns and a beautifully landscaped entry walkway. Overlooking the 3rd green of Tom Fazio's South course, the expansive stone patio with wood burning fireplace is great for intimate evenings or entertaining large parties. Inside is full of charm and character, a home easily suited to formal and casual evenings. Special features abound in every room and nothing was spared in either design or quality of materials. Reclaimed heart pine, European stone flooring, custom Rutt cabinetry, and Waterworks fixtures are just a few of the exceptional features. The ground floor boasts an elegant living room, dining room and butler's pantry leading into an expansive gourmet kitchen and spectacular great room with floor to ceiling windows and a wood-burning fireplace. The great room adjoins a Southern-style covered porch and patio with Pennsylvania flagstone paving and an impressive stacked-stone outdoor fireplace, allowing for a great indoor-outdoor experience. All fireplaces are wood burning except in the bedroom and all have gas starters. A luxurious guest suite, that could equally serve as a first floor Master bedroom, as well as a beautifully appointed library with fireplace, and wet bar complete the first floor. A second Master suite with double walk-in closets, balcony, fireplace and sumptuous bathroom is on the 2nd floor. The home has a total of 5 bedrooms, 4 baths, 2 half baths and numerous additional multi use spaces. Completing this remarkable home is a handsome custom wine cellar, designed for storage and entertaining on the lower level. Custom furnishings negotiable. Two adjacent lots, owned by the seller, negotiable. One of a kind! Club membership not required. Exterior recently painted.
Contact an agent
Home facts
- Year built:2000
- Listing ID #:100500878
- Added:539 day(s) ago
- Updated:November 20, 2025 at 08:58 AM
Rooms and interior
- Bedrooms:5
- Total bathrooms:6
- Full bathrooms:4
- Half bathrooms:2
- Living area:6,244 sq. ft.
Heating and cooling
- Cooling:Central Air
- Heating:Electric, Heat Pump, Heating
Structure and exterior
- Roof:Composition
- Year built:2000
- Building area:6,244 sq. ft.
- Lot area:0.91 Acres
Schools
- High school:Union Pines High
- Middle school:New Century Middle
- Elementary school:McDeeds Creek Elementary
Finances and disclosures
- Price:$2,950,000
- Price per sq. ft.:$472.45
New listings near 45 Chestertown Drive
- New
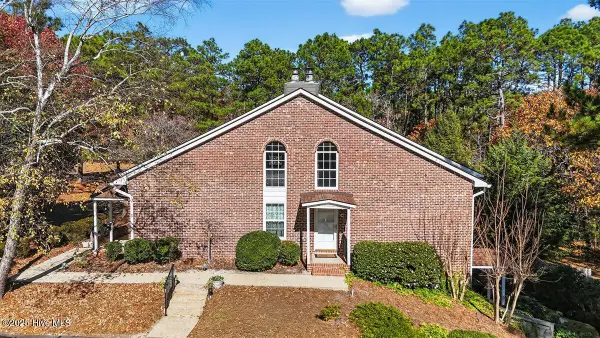 $310,000Active2 beds 2 baths1,621 sq. ft.
$310,000Active2 beds 2 baths1,621 sq. ft.9265 Us 15-501 Highway 11c, Pinehurst, NC 28374
MLS# 100542082Listed by: KELLER WILLIAMS PINEHURST - New
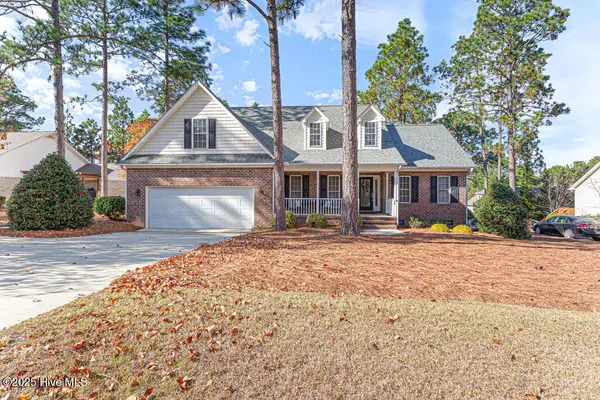 $495,000Active4 beds 3 baths2,552 sq. ft.
$495,000Active4 beds 3 baths2,552 sq. ft.4 Gadsten Court, Pinehurst, NC 28374
MLS# 100542010Listed by: COLDWELL BANKER ADVANTAGE-SOUTHERN PINES - New
 $299,900Active3 beds 3 baths1,644 sq. ft.
$299,900Active3 beds 3 baths1,644 sq. ft.TBD Halkirk Drive, Fayetteville, NC 28312
MLS# 753561Listed by: CAVINESS & CATES COMMUNITIES BUILDERS MKTG. GROUP - New
 $324,900Active4 beds 2 baths1,866 sq. ft.
$324,900Active4 beds 2 baths1,866 sq. ft.TBD Halkirk Drive, Fayetteville, NC 28312
MLS# 753571Listed by: CAVINESS & CATES COMMUNITIES BUILDERS MKTG. GROUP - New
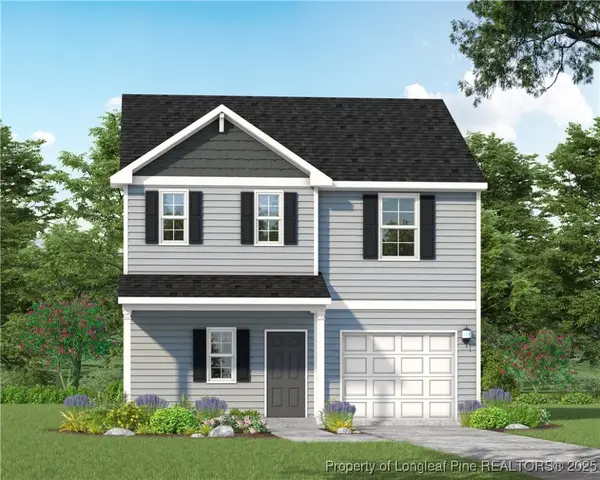 $309,900Active3 beds 3 baths1,790 sq. ft.
$309,900Active3 beds 3 baths1,790 sq. ft.TBD Halkirk Drive, Fayetteville, NC 28312
MLS# 753559Listed by: CAVINESS & CATES COMMUNITIES BUILDERS MKTG. GROUP - New
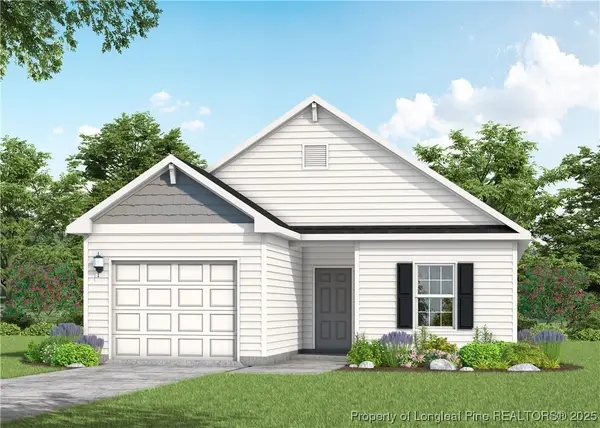 $293,900Active3 beds 2 baths1,536 sq. ft.
$293,900Active3 beds 2 baths1,536 sq. ft.TBD Halkirk Drive, Fayetteville, NC 28312
MLS# 753527Listed by: CAVINESS & CATES COMMUNITIES BUILDERS MKTG. GROUP - New
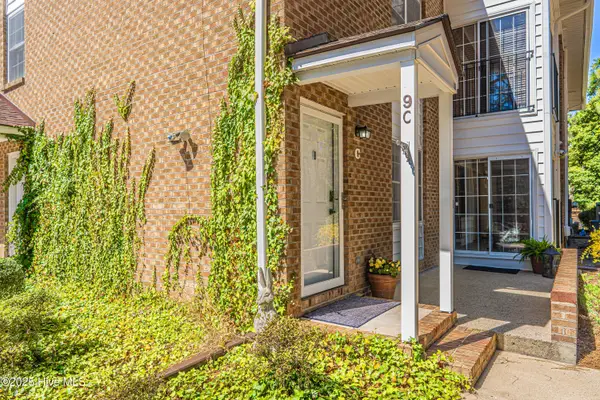 $225,000Active1 beds 1 baths1,006 sq. ft.
$225,000Active1 beds 1 baths1,006 sq. ft.9265 Us 15-501 Highway 9c Highway #9c, Pinehurst, NC 28374
MLS# 100541807Listed by: HEART OF THE PINES REALTY - New
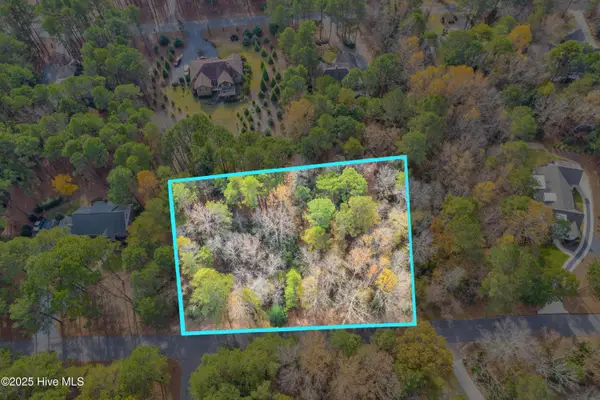 $125,000Active1.22 Acres
$125,000Active1.22 Acres84 Stoneykirk Drive, Pinehurst, NC 28374
MLS# 100541713Listed by: TAYLOR MADE REAL ESTATE - New
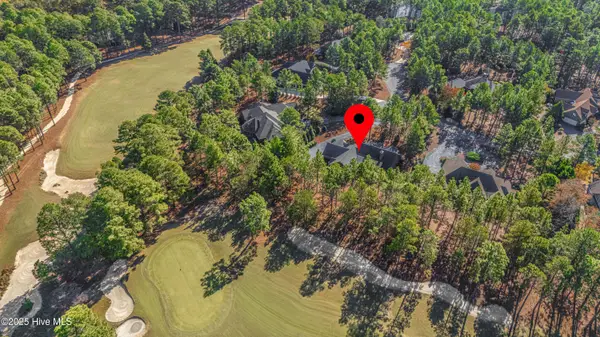 $835,000Active3 beds 3 baths2,897 sq. ft.
$835,000Active3 beds 3 baths2,897 sq. ft.22 Cumnock Court, Pinehurst, NC 28374
MLS# 100541510Listed by: LANDSEER PROPERTIES LLC - New
 $1,400,000Active3 beds 4 baths4,302 sq. ft.
$1,400,000Active3 beds 4 baths4,302 sq. ft.25 Linville Drive, Pinehurst, NC 28374
MLS# 100540994Listed by: KELLER WILLIAMS PINEHURST
