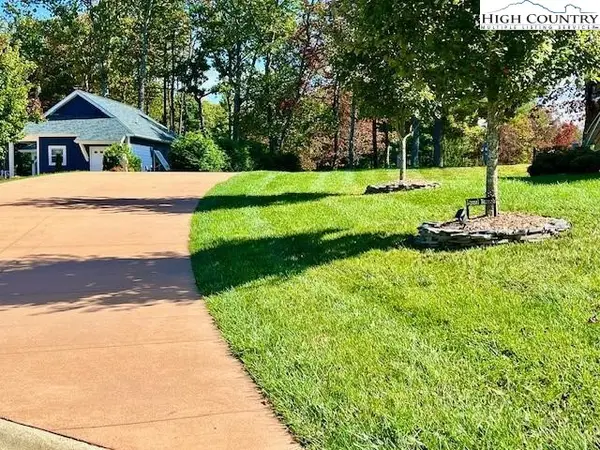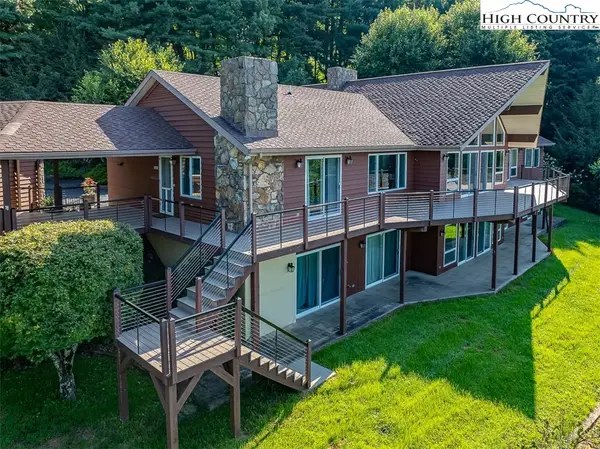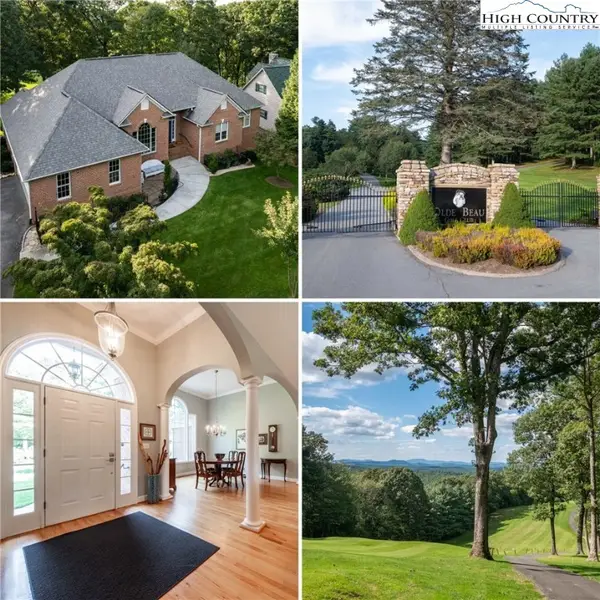45 Fawn Lane, Roaring Gap, NC 28668
Local realty services provided by:ERA Live Moore
45 Fawn Lane,Roaring Gap, NC 28668
$485,000
- 3 Beds
- 4 Baths
- 1,910 sq. ft.
- Single family
- Active
Listed by: sue talley
Office: high meadows country club properties
MLS#:253584
Source:NC_HCAR
Price summary
- Price:$485,000
- Price per sq. ft.:$253.93
- Monthly HOA dues:$91.67
About this home
Pristine, low maintenance home in High Meadows Golf & Country Club. You'll love the 1-level living, open floorplan and oversized 2-car garage. Kitchen features hardwood floors and granite counter tops and opens to a breakfast nook overlooking the back yard. A separate laundry room leads from the garage into the kitchen. Open great room with vaulted ceiling, hardwood floors and gas fireplace adjoins the formal dining room. Primary bedroom features a cathedral ceiling, double walk-in closets and spacious bath with garden tub, walk-in shower and separate water closet. Two additional ensuite bedrooms with walk-in closets are located on the opposite side of the home. A half bath is conveniently located in the hall leading to the guest rooms. HOME IS BEING SOLD WITH AN ADJACENT .88 ACRE LOT that faces Camp Cheerio Road (PIN 4907739336). Home is being sold mostly furnished - a list of exclusions will be provided. This Roaring Gap, NC location provides the just the right balance of seclusion and convenience. It's the escape you've been looking for!
Contact an agent
Home facts
- Year built:1998
- Listing ID #:253584
- Added:363 day(s) ago
- Updated:February 10, 2026 at 04:34 PM
Rooms and interior
- Bedrooms:3
- Total bathrooms:4
- Full bathrooms:3
- Half bathrooms:1
- Living area:1,910 sq. ft.
Heating and cooling
- Cooling:Central Air
- Heating:Electric, Fireplaces, Heat Pump
Structure and exterior
- Roof:Architectural, Shingle
- Year built:1998
- Building area:1,910 sq. ft.
- Lot area:0.49 Acres
Schools
- High school:Alleghany
- Elementary school:Glade Creek
Finances and disclosures
- Price:$485,000
- Price per sq. ft.:$253.93
- Tax amount:$1,612
New listings near 45 Fawn Lane
- New
 $75,000Active0.69 Acres
$75,000Active0.69 AcresTBD Us Hwy 21 South, Roaring Gap, NC 28668
MLS# 259901Listed by: MILES REALTY  $190,000Active0.59 Acres
$190,000Active0.59 AcresTBD Lot 181C Troon Avenue, Roaring Gap, NC 28668
MLS# 259716Listed by: OLDE BEAU REALTY, INC. $525,000Active3 beds 4 baths2,739 sq. ft.
$525,000Active3 beds 4 baths2,739 sq. ft.21 Maple Leaf Lane, Glade Valley, NC 28627
MLS# 259154Listed by: REALTY ONE GROUP SELECT $639,000Active1 beds 1 baths736 sq. ft.
$639,000Active1 beds 1 baths736 sq. ft.163 Laurel Branch Court, Roaring Gap, NC 28668
MLS# 259092Listed by: OLDE BEAU REALTY, INC. $1,735,000Pending4 beds 5 baths3,861 sq. ft.
$1,735,000Pending4 beds 5 baths3,861 sq. ft.371 Oklahoma Road, Montreat, NC 28757
MLS# 4319901Listed by: PREMIER SOTHEBYS INTERNATIONAL REALTY $249,000Active0.22 Acres
$249,000Active0.22 Acres185 Laurel Branch Court, Roaring Gap, NC 28668
MLS# 258523Listed by: OLDE BEAU REALTY, INC. $1,700,000Active6 beds 8 baths5,655 sq. ft.
$1,700,000Active6 beds 8 baths5,655 sq. ft.148 Chestnut Ridge Lane, Roaring Gap, NC 28668
MLS# 257460Listed by: HIGH MEADOWS COUNTRY CLUB PROPERTIES $499,000Active2 beds 3 baths2,316 sq. ft.
$499,000Active2 beds 3 baths2,316 sq. ft.325 Troon Avenue, Roaring Gap, NC 28668
MLS# 257706Listed by: UNDERDOWN, BALL & ASSOCIATES, LLC $470,000Active3 beds 3 baths1,994 sq. ft.
$470,000Active3 beds 3 baths1,994 sq. ft.204 Laurel Cottage Lane, Roaring Gap, NC 28668
MLS# 256011Listed by: ALLEGHANY HIGH COUNTRY REALTY $849,000Active2 beds 3 baths
$849,000Active2 beds 3 baths70 Paynes Court, Roaring Gap, NC 28668
MLS# 1179593Listed by: RE/MAX IMPACT REALTY

