638 Ridge Road, Roaring Gap, NC 28668
Local realty services provided by:ERA Live Moore
638 Ridge Road,Roaring Gap, NC 28668
$535,000
- 4 Beds
- 4 Baths
- 2,600 sq. ft.
- Single family
- Active
Listed by: louis morrison jr.
Office: mountain dreams realty
MLS#:257029
Source:NC_HCAR
Price summary
- Price:$535,000
- Price per sq. ft.:$198
About this home
Located on Ridge Road in the beautiful High Meadows Golf and Country Club, this very well maintained furnished 4 BR 4BA home has all kinds of potential. Whatever your needs, full-time residence, mountain get-a-way, or a family home with space for an independent loved one, this property has you covered. There is also a fenced yard for pets. The interior walls, decks, porches and railings were recently painted. Heat pumps are only a few years old and recently serviced.
The main level consists of a bedroom with a vaulted beamed ceiling and a full bath. The open great room boasts a stone woodburning fireplace with LP gas logs installed for convenience, a dining area with eat at bar and a roomy kitchen with oak countertops. All rooms on the main level have direct access to a spacious deck which overlooks the No 2 green. It is a perfect spot for entertaining.
The upper level offers a large cozy bedroom with a vaulted beamed ceiling, adequate space for a small office area and a full bath. The adjoining deck offers a quiet place to relax and enjoy the night sky.
The lower level offers 2 bedrooms, both with full baths, a family room with a wood burning fireplace with LP gas logs installed, and a complete kitchen to allow for independent living. All rooms on this level have access to a very comfortable deck for relaxation or entertaining friends.
If golf is your thing, 638 is situated across Ridge Road from No. 7 green. Adjacent to the No. 8 and No. 9 tees in the front and overlooks No. 2 green and is very near No. 3 tee.
Contact an agent
Home facts
- Year built:1978
- Listing ID #:257029
- Added:147 day(s) ago
- Updated:December 17, 2025 at 08:04 PM
Rooms and interior
- Bedrooms:4
- Total bathrooms:4
- Full bathrooms:4
- Living area:2,600 sq. ft.
Heating and cooling
- Cooling:Central Air, Heat Pump
- Heating:Electric, Gas, Heat Pump, Wood
Structure and exterior
- Roof:Asphalt, Shingle
- Year built:1978
- Building area:2,600 sq. ft.
- Lot area:0.28 Acres
Schools
- High school:Alleghany
- Elementary school:Sparta
Utilities
- Sewer:Private Sewer, Septic Available, Septic Tank
Finances and disclosures
- Price:$535,000
- Price per sq. ft.:$198
- Tax amount:$1,803
New listings near 638 Ridge Road
- New
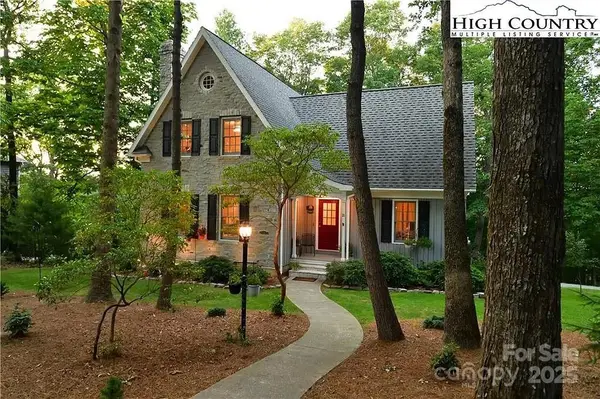 $525,000Active3 beds 3 baths2,739 sq. ft.
$525,000Active3 beds 3 baths2,739 sq. ft.21 Maple Leaf Lane, Glade Valley, NC 28627
MLS# 4328685Listed by: REALTY ONE GROUP SELECT  $639,000Active1 beds 1 baths736 sq. ft.
$639,000Active1 beds 1 baths736 sq. ft.163 Laurel Branch Court, Roaring Gap, NC 28668
MLS# 259092Listed by: OLDE BEAU REALTY, INC. $1,735,000Active4 beds 5 baths3,861 sq. ft.
$1,735,000Active4 beds 5 baths3,861 sq. ft.371 Oklahoma Road, Montreat, NC 28757
MLS# 4319901Listed by: PREMIER SOTHEBYS INTERNATIONAL REALTY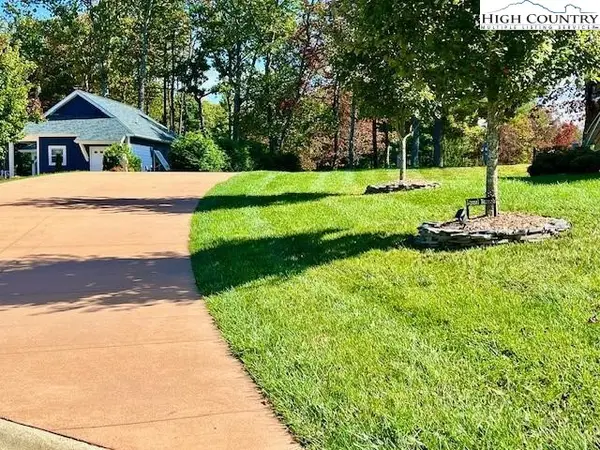 $249,000Active0.22 Acres
$249,000Active0.22 Acres185 Laurel Branch Court, Roaring Gap, NC 28668
MLS# 258523Listed by: OLDE BEAU REALTY, INC.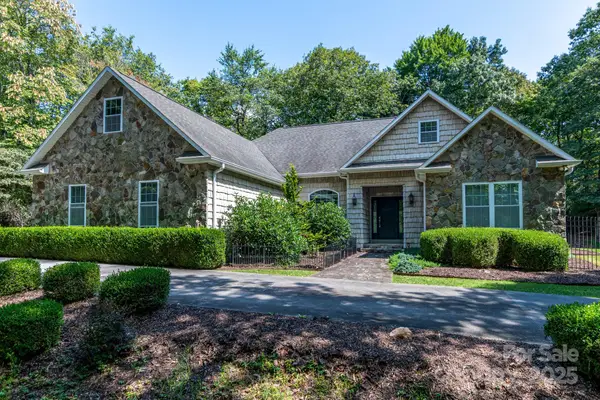 $579,000Active3 beds 5 baths2,176 sq. ft.
$579,000Active3 beds 5 baths2,176 sq. ft.116 Fawn Lane, Roaring Gap, NC 28668
MLS# 4301016Listed by: REALTY ONE GROUP SELECT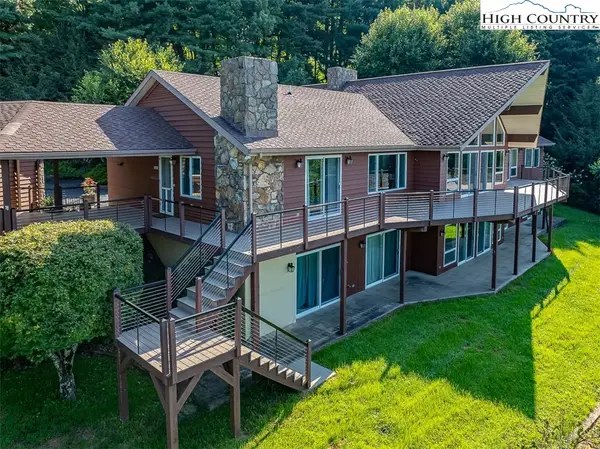 $1,700,000Active6 beds 8 baths5,655 sq. ft.
$1,700,000Active6 beds 8 baths5,655 sq. ft.148 Chestnut Ridge Lane, Roaring Gap, NC 28668
MLS# 257460Listed by: HIGH MEADOWS COUNTRY CLUB PROPERTIES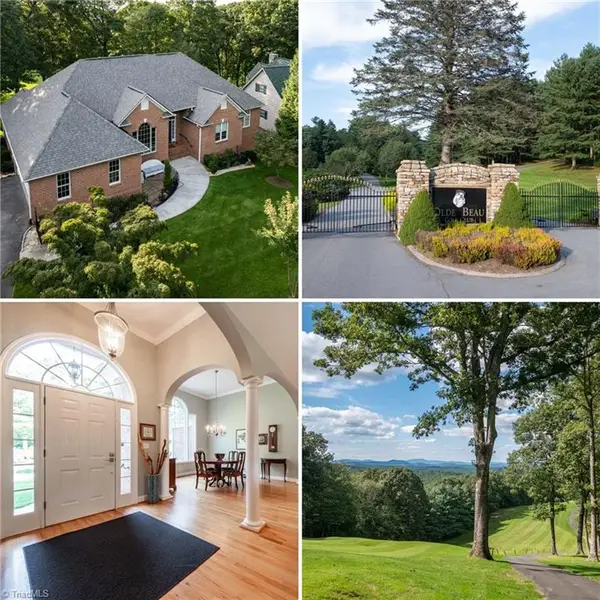 $499,000Active2 beds 3 baths
$499,000Active2 beds 3 baths325 Troon Avenue, Roaring Gap, NC 28668
MLS# 1193066Listed by: UNDERDOWN, BALL & ASSOCIATES, LLC $1,575,000Active3 beds 4 baths4,357 sq. ft.
$1,575,000Active3 beds 4 baths4,357 sq. ft.738 Country Club Road, Roaring Gap, NC 28668
MLS# 257141Listed by: HIGH MEADOWS COUNTRY CLUB PROPERTIES $240,000Active0.94 Acres
$240,000Active0.94 Acres59 Gleneagle West, Roaring Gap, NC 28668
MLS# 257138Listed by: OLDE BEAU REALTY, INC.
