738 Country Club Road, Roaring Gap, NC 28668
Local realty services provided by:ERA Live Moore
738 Country Club Road,Roaring Gap, NC 28668
$1,575,000
- 3 Beds
- 4 Baths
- 4,357 sq. ft.
- Single family
- Active
Listed by: peggy cooper
Office: high meadows country club properties
MLS#:257141
Source:NC_HCAR
Price summary
- Price:$1,575,000
- Price per sq. ft.:$268.31
About this home
Your Mountain Retreat Awaits in High Meadows. Prepare to fall in love with this stunning custom home, perfectly nestled in the serene setting of High Meadows Golf and Country Club. Designed for both relaxing and entertaining, this home blends comfort, elegance, and breathtaking views in every room. Inside, you’ll find beautifully updated living spaces that invite you to unwind and connect. Host a cozy game-day gathering in the TV room, or enjoy formal dinners in a space that easily transforms to suit your lifestyle. The spacious kitchen features a large dining area ideal for casual meals, while the living room’s double-sided fireplace offers warmth and ambiance throughout. Enjoy the ease of one-level living, with a gracious primary suite and main living areas all on the entry floor. Family and friends will love the privacy of the lower level, complete with spacious guest rooms, a large den, kitchenette, and an additional room that can flex as a bedroom, office, or hobby space. Step outside to your new favorite place: the expansive covered and open deck. With panoramic golf course and long-range mountain views, a striking gas fireplace, and multiple sitting areas, it’s the perfect place to enjoy sunrise coffee or sunset cocktails. Access this outdoor oasis directly from the kitchen, living room, or primary bedroom. This home is more than a getaway—it’s your everyday “happy place.” Conveniently located just 1 hour from Winston-Salem and 1.5 hours from Charlotte. Most furnishings will remain, making your move seamless.
Contact an agent
Home facts
- Year built:1997
- Listing ID #:257141
- Added:136 day(s) ago
- Updated:December 17, 2025 at 08:04 PM
Rooms and interior
- Bedrooms:3
- Total bathrooms:4
- Full bathrooms:3
- Half bathrooms:1
- Living area:4,357 sq. ft.
Heating and cooling
- Cooling:Central Air
- Heating:Electric, Heat Pump
Structure and exterior
- Roof:Architectural, Shingle
- Year built:1997
- Building area:4,357 sq. ft.
- Lot area:0.71 Acres
Schools
- High school:Alleghany
- Elementary school:Glade Creek
Finances and disclosures
- Price:$1,575,000
- Price per sq. ft.:$268.31
- Tax amount:$3,878
New listings near 738 Country Club Road
- New
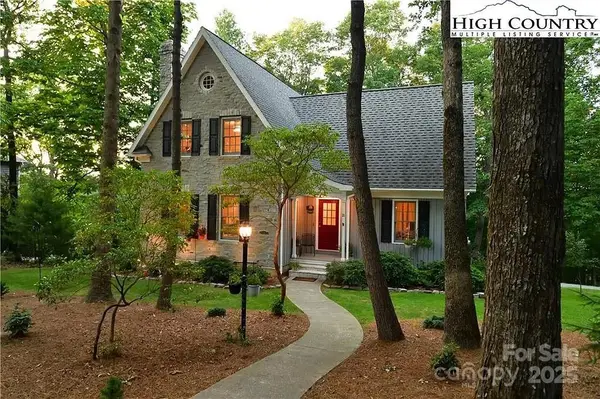 $525,000Active3 beds 3 baths2,739 sq. ft.
$525,000Active3 beds 3 baths2,739 sq. ft.21 Maple Leaf Lane, Glade Valley, NC 28627
MLS# 4328685Listed by: REALTY ONE GROUP SELECT  $639,000Active1 beds 1 baths736 sq. ft.
$639,000Active1 beds 1 baths736 sq. ft.163 Laurel Branch Court, Roaring Gap, NC 28668
MLS# 259092Listed by: OLDE BEAU REALTY, INC. $1,735,000Active4 beds 5 baths3,861 sq. ft.
$1,735,000Active4 beds 5 baths3,861 sq. ft.371 Oklahoma Road, Montreat, NC 28757
MLS# 4319901Listed by: PREMIER SOTHEBYS INTERNATIONAL REALTY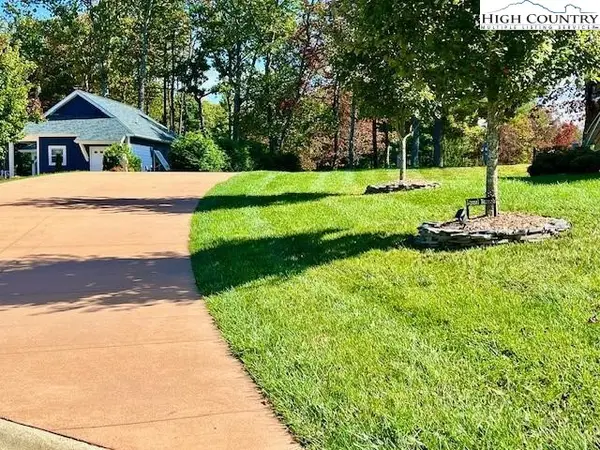 $249,000Active0.22 Acres
$249,000Active0.22 Acres185 Laurel Branch Court, Roaring Gap, NC 28668
MLS# 258523Listed by: OLDE BEAU REALTY, INC.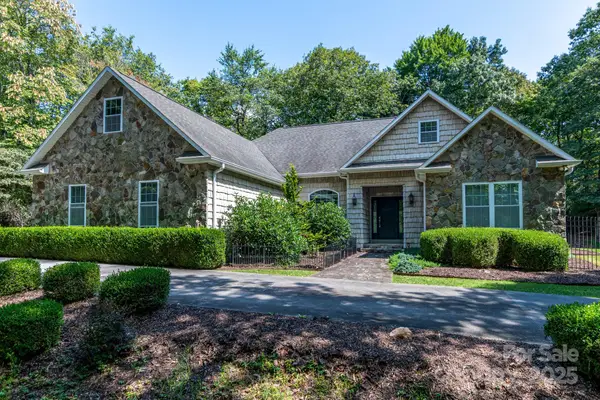 $579,000Active3 beds 5 baths2,176 sq. ft.
$579,000Active3 beds 5 baths2,176 sq. ft.116 Fawn Lane, Roaring Gap, NC 28668
MLS# 4301016Listed by: REALTY ONE GROUP SELECT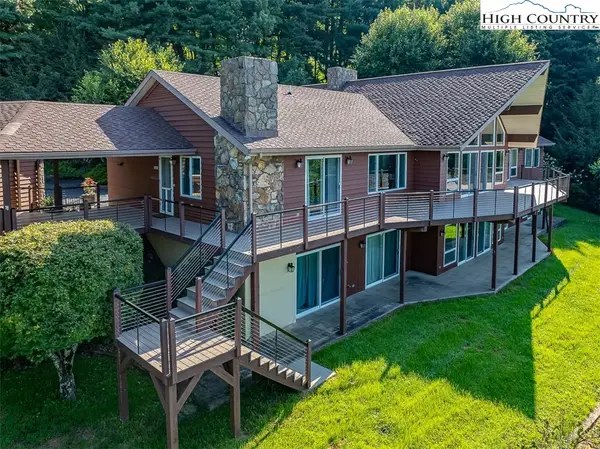 $1,700,000Active6 beds 8 baths5,655 sq. ft.
$1,700,000Active6 beds 8 baths5,655 sq. ft.148 Chestnut Ridge Lane, Roaring Gap, NC 28668
MLS# 257460Listed by: HIGH MEADOWS COUNTRY CLUB PROPERTIES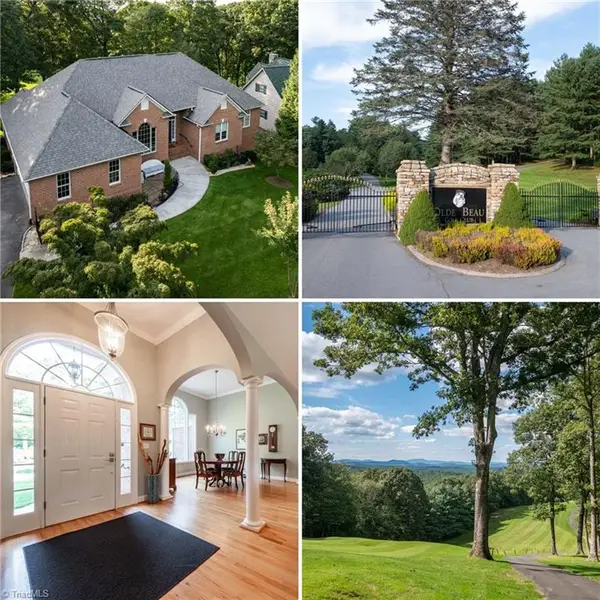 $499,000Active2 beds 3 baths
$499,000Active2 beds 3 baths325 Troon Avenue, Roaring Gap, NC 28668
MLS# 1193066Listed by: UNDERDOWN, BALL & ASSOCIATES, LLC $240,000Active0.94 Acres
$240,000Active0.94 Acres59 Gleneagle West, Roaring Gap, NC 28668
MLS# 257138Listed by: OLDE BEAU REALTY, INC. $535,000Active4 beds 4 baths2,600 sq. ft.
$535,000Active4 beds 4 baths2,600 sq. ft.638 Ridge Road, Roaring Gap, NC 28668
MLS# 257029Listed by: MOUNTAIN DREAMS REALTY
