101 E Pointe Road, Rocky Point, NC 28457
Local realty services provided by:ERA Strother Real Estate
101 E Pointe Road,Rocky Point, NC 28457
$425,000
- 3 Beds
- 3 Baths
- 2,132 sq. ft.
- Single family
- Pending
Listed by:living by the coast realty group
Office:re/max executive
MLS#:100529935
Source:NC_CCAR
Price summary
- Price:$425,000
- Price per sq. ft.:$199.34
About this home
Offered for sale is this warm and inviting 3-bedroom, 2.5-bathroom home in the heart of Rocky Point, with over 2,000 square feet of well-planned living space and access to a private neighborhood boat ramp on the Northeast Cape Fear River. Set on a peaceful 0.49-acre lot, this home is the perfect setting for family living, outdoor adventures, and creating lasting memories.
From the charming rocking chair front porch to the spacious backyard, every detail is designed with comfort and connection in mind. Inside, you'll find hardwood floors flowing through the main living areas and a sunlit two-story living room with an arched ceiling and cozy gas fireplace—the ideal space for family movie nights or weekend gatherings.
The heart of the home is the gourmet kitchen, which opens to a breakfast nook and features 42'' upper cabinets, stainless steel appliances, a pantry, dual sinks, and a bar overhang for casual meals and homework sessions. A formal dining room adds an elegant touch for holiday dinners and celebrations.
The first-floor primary suite is a relaxing escape, complete with tray ceilings, a corner soaking tub, dual vanities, a walk-in shower, and a spacious walk-in closet. The main level also includes a large laundry room with ample storage and a convenient powder room.
Upstairs, you'll find two generously sized bedrooms—each with large closets—a full bathroom, and a flexible bonus room. The oversized 20x12 bonus room above the garage is perfect as a playroom, teen hangout, or guest suite.
Outdoor living is a dream here. Enjoy your morning coffee on the large screened-in porch or unwind on the concrete patio while the kids play in the yard surrounded by blooming hydrangeas. A 16x10 storage shed keeps tools, bikes, and outdoor gear neatly tucked away.
Boat days are just minutes away with the private ramp at the end of the street.
This is more than just a house—it's a place for your family to grow, explore, and thrive.
Contact an agent
Home facts
- Year built:2005
- Listing ID #:100529935
- Added:52 day(s) ago
- Updated:November 02, 2025 at 07:48 AM
Rooms and interior
- Bedrooms:3
- Total bathrooms:3
- Full bathrooms:2
- Half bathrooms:1
- Living area:2,132 sq. ft.
Heating and cooling
- Cooling:Central Air
- Heating:Electric, Forced Air, Heat Pump, Heating
Structure and exterior
- Roof:Shingle
- Year built:2005
- Building area:2,132 sq. ft.
- Lot area:0.49 Acres
Schools
- High school:Heide Trask
- Middle school:Cape Fear
- Elementary school:Cape Fear
Utilities
- Water:Water Connected
Finances and disclosures
- Price:$425,000
- Price per sq. ft.:$199.34
New listings near 101 E Pointe Road
- New
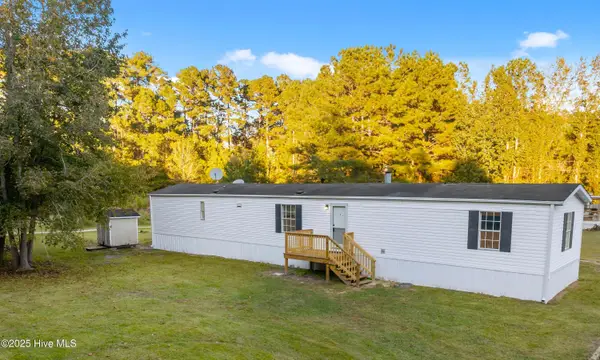 $185,000Active3 beds 2 baths1,200 sq. ft.
$185,000Active3 beds 2 baths1,200 sq. ft.106 Conklin Court, Rocky Point, NC 28457
MLS# 100539170Listed by: EASTERN SHORE REAL ESTATE LLC - New
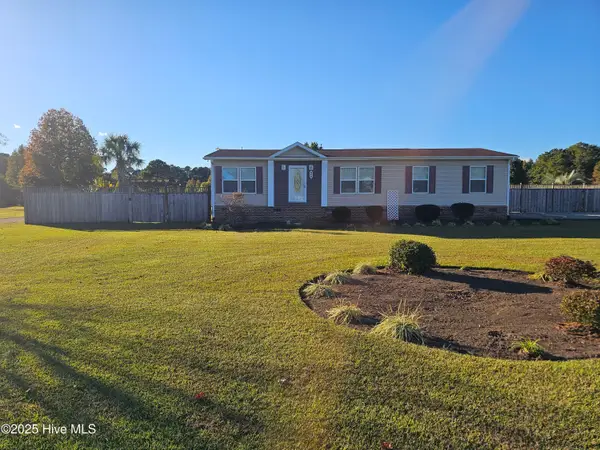 $335,000Active3 beds 2 baths1,792 sq. ft.
$335,000Active3 beds 2 baths1,792 sq. ft.408 Turkey Creek Road, Rocky Point, NC 28457
MLS# 100539175Listed by: BLUECOAST REALTY CORPORATION - New
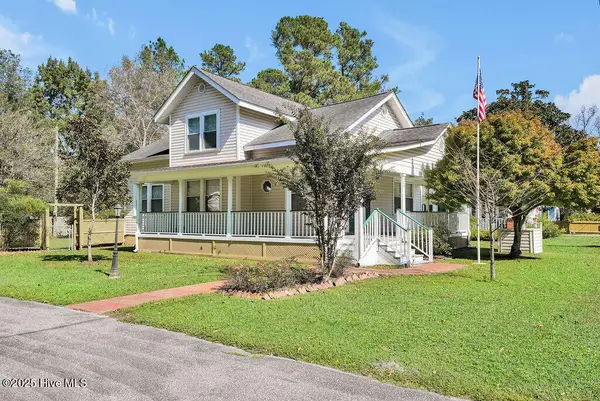 $420,000Active5 beds 3 baths2,000 sq. ft.
$420,000Active5 beds 3 baths2,000 sq. ft.370 Carr Avenue, Rocky Point, NC 28457
MLS# 100538135Listed by: DIANNE PERRY & COMPANY - New
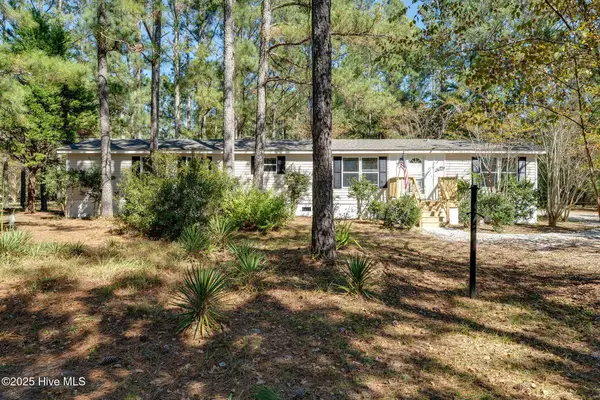 $163,000Active2 beds 2 baths1,085 sq. ft.
$163,000Active2 beds 2 baths1,085 sq. ft.291 Creekstone Trail, Rocky Point, NC 28457
MLS# 100538910Listed by: BLUECOAST REALTY CORPORATION - New
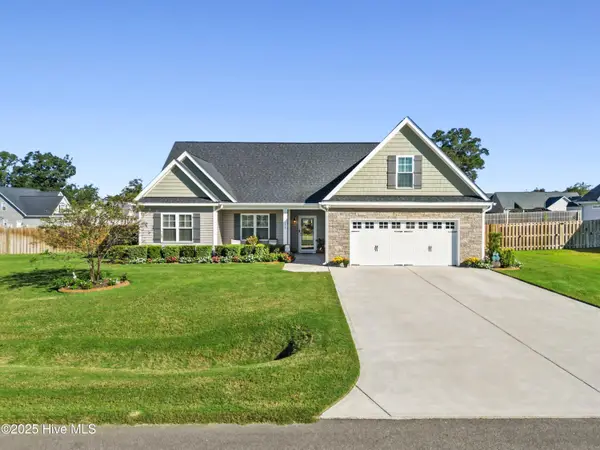 $550,000Active3 beds 3 baths2,501 sq. ft.
$550,000Active3 beds 3 baths2,501 sq. ft.134 Bellows Lane, Rocky Point, NC 28457
MLS# 100538815Listed by: COLDWELL BANKER SEA COAST ADVANTAGE-MIDTOWN - New
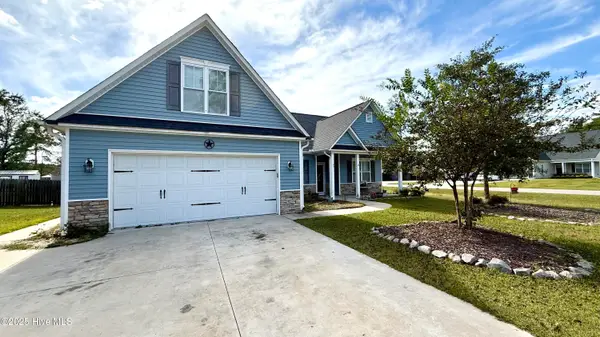 $409,900Active3 beds 3 baths2,004 sq. ft.
$409,900Active3 beds 3 baths2,004 sq. ft.87 Strut Way, Rocky Point, NC 28457
MLS# 100538619Listed by: STA REALTY LLC - New
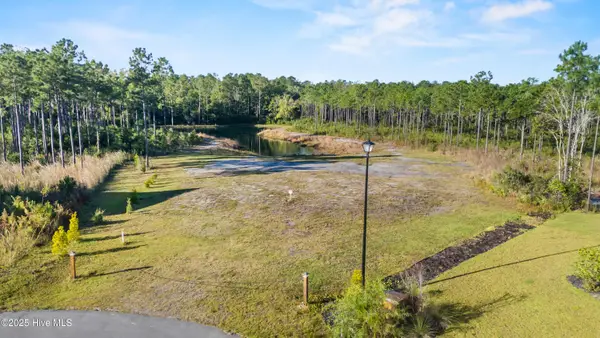 $399,000Active4.33 Acres
$399,000Active4.33 Acres97 Keeneland Court, Rocky Point, NC 28457
MLS# 100538147Listed by: THE SALTWATER AGENCY LLC - Open Sun, 3 to 5pmNew
 $417,000Active3 beds 3 baths2,162 sq. ft.
$417,000Active3 beds 3 baths2,162 sq. ft.477 Toms Creek Road, Rocky Point, NC 28457
MLS# 100537920Listed by: INTRACOASTAL REALTY CORP - New
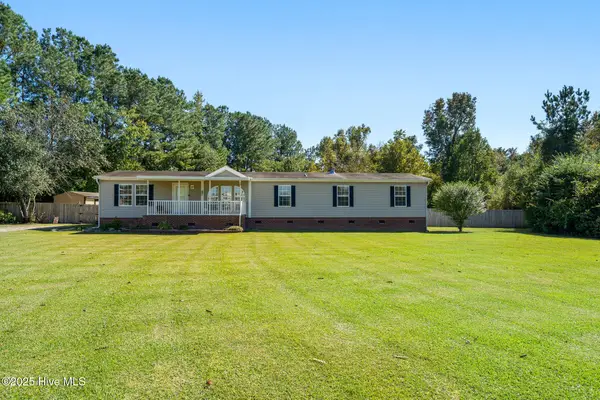 $339,000Active4 beds 3 baths2,289 sq. ft.
$339,000Active4 beds 3 baths2,289 sq. ft.347 Turkey Creek Road, Rocky Point, NC 28457
MLS# 100537724Listed by: BLUECOAST REALTY CORPORATION 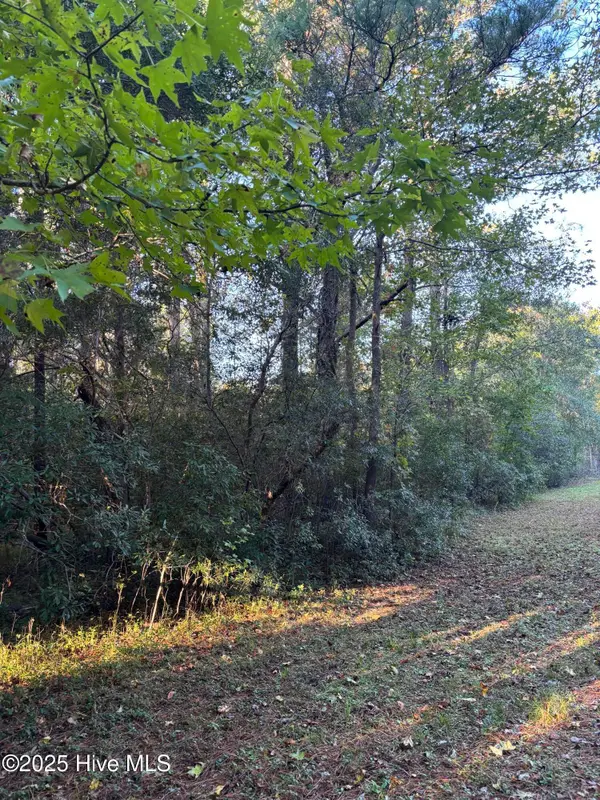 $15,000Pending1.29 Acres
$15,000Pending1.29 Acres0 Canal Road, Rocky Point, NC 28457
MLS# 100537229Listed by: COLDWELL BANKER SEA COAST ADVANTAGE
