120 Pisgah Street, Sanford, NC 27330
Local realty services provided by:ERA Strother Real Estate
120 Pisgah Street,Sanford, NC 27330
$325,000
- 4 Beds
- 3 Baths
- 1,614 sq. ft.
- Single family
- Pending
Listed by:janet nicole rogers
Office:d r horton, inc.
MLS#:100495580
Source:NC_CCAR
Price summary
- Price:$325,000
- Price per sq. ft.:$201.36
About this home
Welcome to 120 Pisgah Street in Galvins Ridge, located in the booming Sanford, NC!
Introducing our modern open concept living Taylor floorplan. Kitchen is designed with granite countertops, gas range stove, and an oversized pantry. Upstairs is a primary suite with dual sink vanity complete with quartz countertops. Secondary bedrooms are thoughtfully designed with ample space for relaxation and privacy. The convenience of a laundry room on the second floor with easy access and additional storage.
This thoughtfully designed master-planned community will feature a wide array of gathering spaces throughout the community to stay connected with neighbors & the outdoors! Planned amenities included pool, clubhouse, outdoor courts, miles of walking trails, dog parks, a fishing pond, and more!
It is conveniently located off of HWY 1 within 10 minutes of major area employers such as Central Carolina Enterprise Park, Triangle Innovation Point, Pfizer, Caterpillar, Astella, and Vinfast. 15mins to 540, 20min to Holly Springs Towne Center, 30 mins to Downtown Raleigh, 35minutes to RTP, 40 mins to Fort Liberty!
One-year builder's warranty and 10-year structural warranty. Your new home also includes our smart home technology package!
Contact an agent
Home facts
- Year built:2025
- Listing ID #:100495580
- Added:195 day(s) ago
- Updated:October 02, 2025 at 07:47 AM
Rooms and interior
- Bedrooms:4
- Total bathrooms:3
- Full bathrooms:2
- Half bathrooms:1
- Living area:1,614 sq. ft.
Heating and cooling
- Cooling:Central Air
- Heating:Heat Pump, Heating, Natural Gas
Structure and exterior
- Roof:Architectural Shingle
- Year built:2025
- Building area:1,614 sq. ft.
- Lot area:0.19 Acres
Schools
- High school:Lee County High
- Middle school:East Lee Middle
- Elementary school:Deep River Elementary
Utilities
- Water:Municipal Water Available, Water Connected
- Sewer:Sewer Connected
Finances and disclosures
- Price:$325,000
- Price per sq. ft.:$201.36
New listings near 120 Pisgah Street
- New
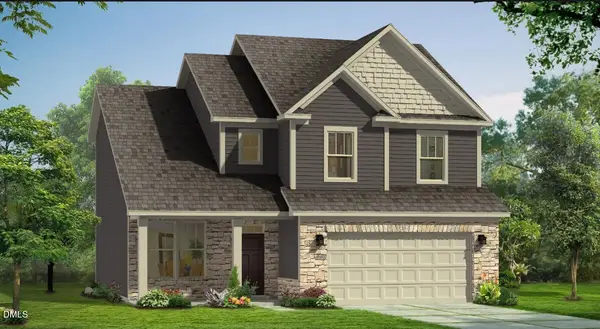 $351,500Active4 beds 3 baths2,018 sq. ft.
$351,500Active4 beds 3 baths2,018 sq. ft.114 Favored Avenue, Sanford, NC 27330
MLS# 10124931Listed by: DRB GROUP NORTH CAROLINA LLC - Coming Soon
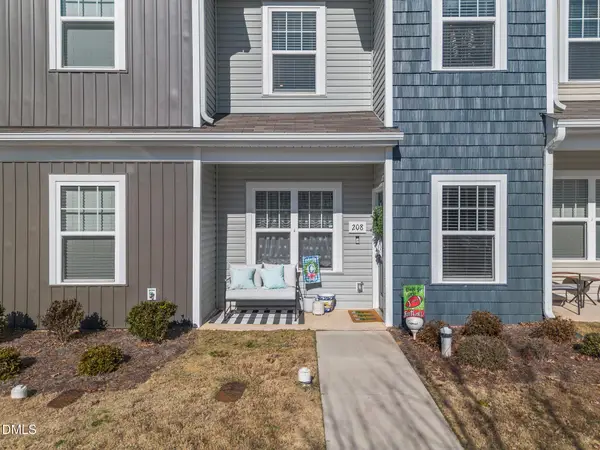 $225,000Coming Soon2 beds 3 baths
$225,000Coming Soon2 beds 3 baths208 Chandler Court, Sanford, NC 27330
MLS# 10124951Listed by: LPT REALTY, LLC - New
 $139,000Active3.34 Acres
$139,000Active3.34 Acres0 Farrell Rd, Sanford, NC 27330
MLS# 10124802Listed by: RE/MAX UNITED - New
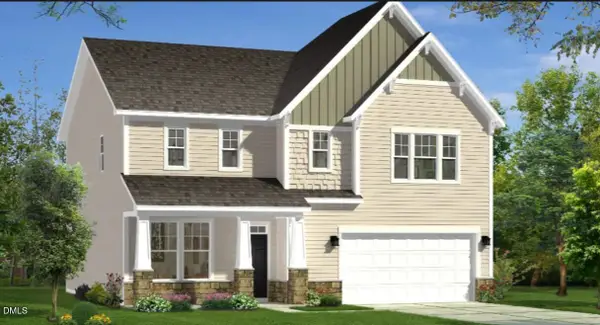 $348,380Active4 beds 3 baths2,243 sq. ft.
$348,380Active4 beds 3 baths2,243 sq. ft.118 Favored Avenue, Sanford, NC 27330
MLS# 10124772Listed by: DRB GROUP NORTH CAROLINA LLC - New
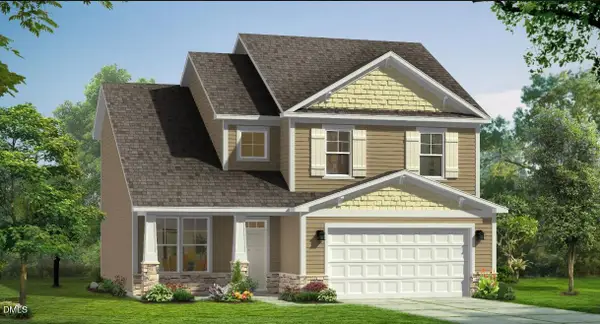 $351,915Active4 beds 3 baths2,018 sq. ft.
$351,915Active4 beds 3 baths2,018 sq. ft.126 Favored Avenue, Sanford, NC 27330
MLS# 10124730Listed by: DRB GROUP NORTH CAROLINA LLC - Coming Soon
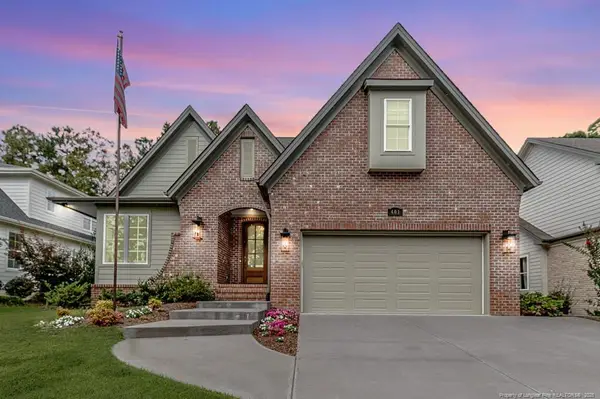 $602,900Coming Soon4 beds 3 baths
$602,900Coming Soon4 beds 3 baths401 Bridgewater Drive, Sanford, NC 27330
MLS# LP751051Listed by: COLDWELL BANKER ADVANTAGE #5 (SANFORD) - New
 $77,700Active1.5 Acres
$77,700Active1.5 AcresBuckhorn Road, Sanford, NC 27330
MLS# 751042Listed by: SMITH GROUP REALTY LLC - Open Fri, 12 to 5pmNew
 $399,990Active2 beds 2 baths1,716 sq. ft.
$399,990Active2 beds 2 baths1,716 sq. ft.138 Oban (homesite 134) Drive, Sanford, NC 27330
MLS# 750627Listed by: COLDWELL BANKER ADVANTAGE #5 (SANFORD) - New
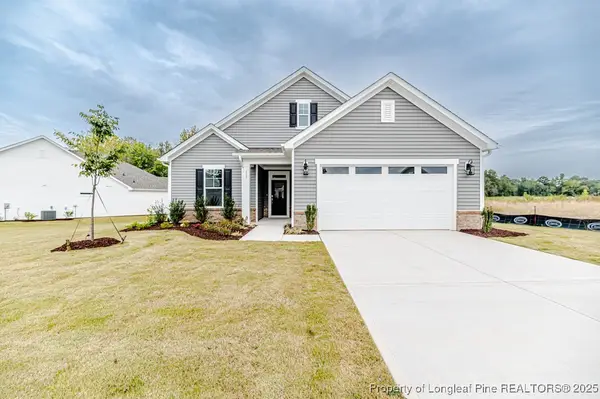 $409,990Active2 beds 2 baths1,681 sq. ft.
$409,990Active2 beds 2 baths1,681 sq. ft.133 Oban (homesite 151) Drive, Sanford, NC 27330
MLS# 750626Listed by: COLDWELL BANKER ADVANTAGE #5 (SANFORD) - New
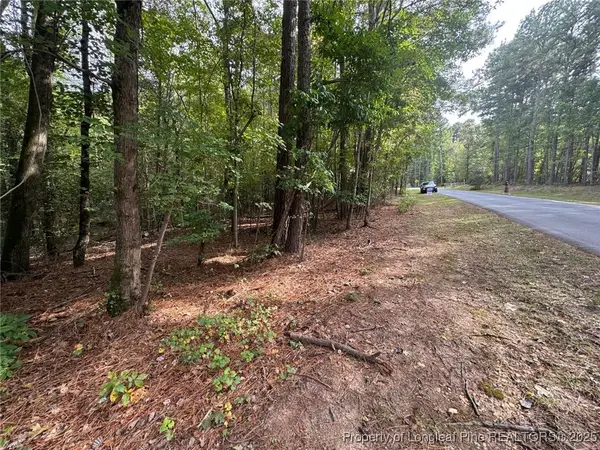 $155,000Active8.8 Acres
$155,000Active8.8 AcresLots 94, 95, 120 Hilltop Road, Sanford, NC 27330
MLS# 751002Listed by: DERVIK REAL ESTATE
