1414 Cooper Street, Sanford, NC 27330
Local realty services provided by:ERA Strother Real Estate
1414 Cooper Street,Sanford, NC 27330
$255,000
- 3 Beds
- 3 Baths
- 1,801 sq. ft.
- Townhouse
- Pending
Listed by:joshua smith
Office:hhhunt homes raleigh durham llc.
MLS#:100522511
Source:NC_CCAR
Price summary
- Price:$255,000
- Price per sq. ft.:$141.59
About this home
READY OCTOBER! Special Financing Available! Take advantage of a 3/2/1 buydown or lock in a 30-year fixed FHA loan as low as 4.875 when using our preferred lender and builder incentives. Offer available on full-price contracts only. Incentives and rates subject to change without notice and are subject to credit approval; not a commitment to lend. Contact builder representative for details and eligibility. This END UNIT garage townhome, Denville floor plan, offers a seamless blend of luxury and practicality, perfect for modern living. Imagine stepping into an open layout where the kitchen is the heart of the home. The spacious family room flows seamlessly into the kitchen which boasts a large center island, granite counters and dedicated pantry space offering great storage. The kitchen opens to the dining area. Picture yourself enjoying a peaceful morning on the covered porch just off the dining area, or retreating to the spacious primary suite upstairs, complete with a large walk-in closet and a private bath with walk-in shower. This home includes two additional bedrooms, a full bath, and a convenient laundry closet. We are excited to bring brand new GARAGE townhomes to Sanford, NC. Residents will enjoy low-maintenance living just minutes from charming downtown Sanford, NC. Sanford is the perfect place to call home, offering an ideal blend of living, working, and leisure. With its convenient location, family-friendly atmosphere, and top employers, Sanford promises a peaceful, small-town experience. Home is under construction - Photos are of decorated model from builder's library and shown as an example only.
Contact an agent
Home facts
- Year built:2025
- Listing ID #:100522511
- Added:53 day(s) ago
- Updated:September 29, 2025 at 10:00 PM
Rooms and interior
- Bedrooms:3
- Total bathrooms:3
- Full bathrooms:2
- Half bathrooms:1
- Living area:1,801 sq. ft.
Heating and cooling
- Cooling:Central Air
- Heating:Electric, Forced Air, Heat Pump, Heating
Structure and exterior
- Roof:Shingle
- Year built:2025
- Building area:1,801 sq. ft.
- Lot area:0.06 Acres
Schools
- High school:Lee County High
- Middle school:East Lee Middle
- Elementary school:Deep River Elementary
Utilities
- Water:Community Water Available
Finances and disclosures
- Price:$255,000
- Price per sq. ft.:$141.59
- Tax amount:$2,563 (2024)
New listings near 1414 Cooper Street
- New
 $399,990Active2 beds 2 baths1,716 sq. ft.
$399,990Active2 beds 2 baths1,716 sq. ft.138 Oban (homesite 134) Drive, Sanford, NC 27330
MLS# 750627Listed by: COLDWELL BANKER ADVANTAGE #5 (SANFORD) - New
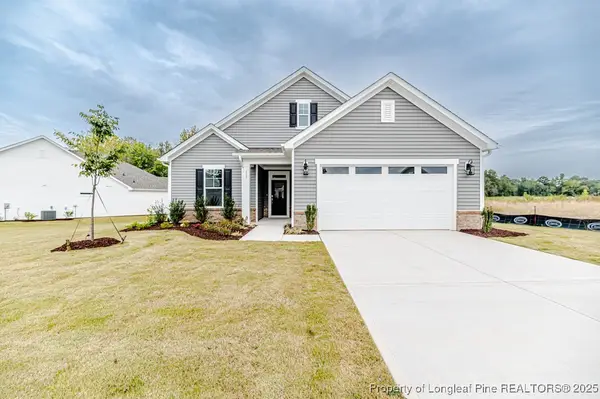 $409,990Active2 beds 2 baths1,681 sq. ft.
$409,990Active2 beds 2 baths1,681 sq. ft.133 Oban (homesite 151) Drive, Sanford, NC 27330
MLS# 750626Listed by: COLDWELL BANKER ADVANTAGE #5 (SANFORD) - New
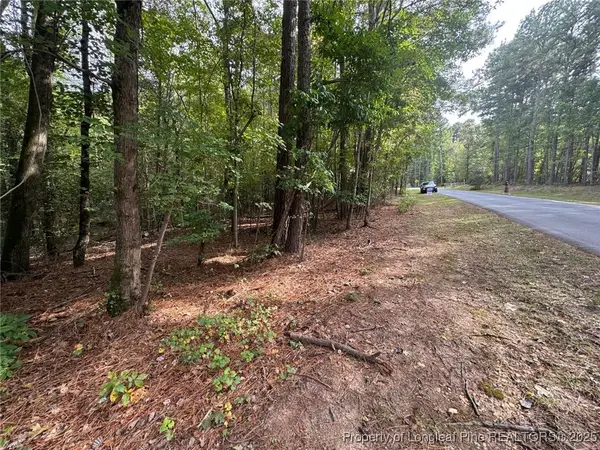 $155,000Active8.8 Acres
$155,000Active8.8 AcresLots 94, 95, 120 Hilltop Road, Sanford, NC 27330
MLS# 751002Listed by: DERVIK REAL ESTATE - New
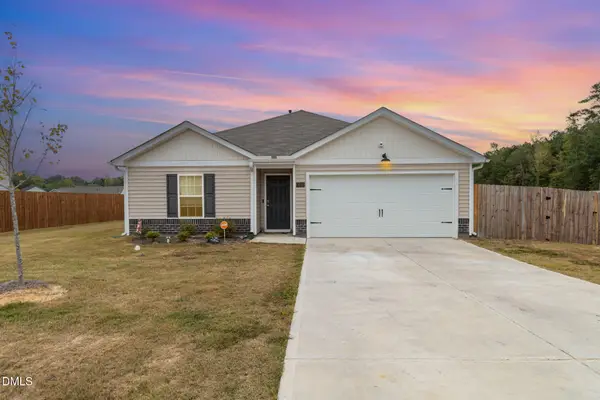 $329,900Active4 beds 2 baths1,495 sq. ft.
$329,900Active4 beds 2 baths1,495 sq. ft.3029 Paradise Way, Sanford, NC 27332
MLS# 10124539Listed by: PSC REALTY LLC - New
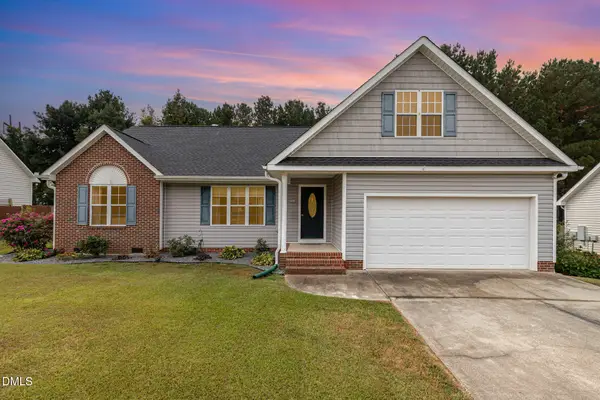 $345,000Active3 beds 2 baths1,874 sq. ft.
$345,000Active3 beds 2 baths1,874 sq. ft.227 Loxley Lane, Sanford, NC 27330
MLS# 10124462Listed by: BETTER HOMES & GARDENS REAL ES - New
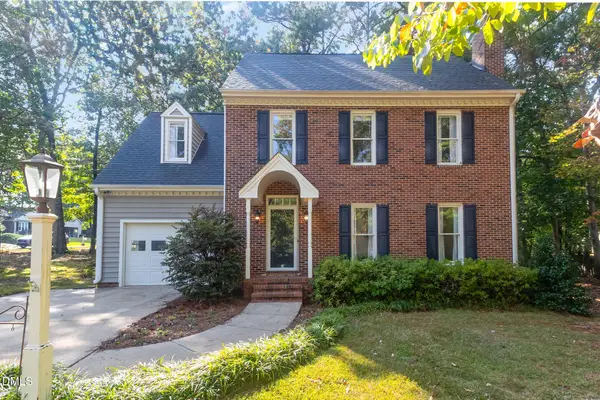 $355,000Active4 beds 3 baths2,436 sq. ft.
$355,000Active4 beds 3 baths2,436 sq. ft.2100 Beachwood Drive, Sanford, NC 27330
MLS# 10124448Listed by: EXP REALTY - New
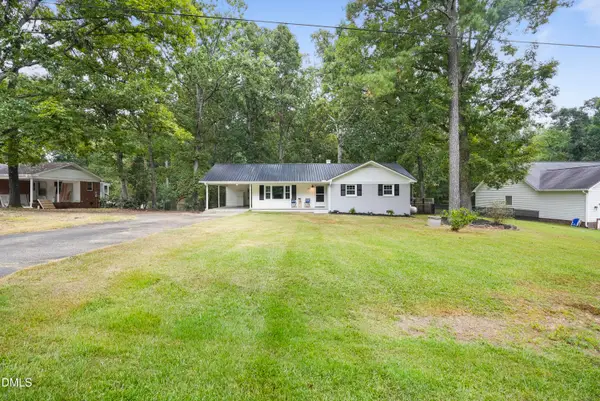 $289,900Active3 beds 2 baths1,343 sq. ft.
$289,900Active3 beds 2 baths1,343 sq. ft.2716 Heather Drive, Sanford, NC 27330
MLS# 10124439Listed by: PSC REALTY LLC - New
 $395,000Active3 beds 2 baths3,315 sq. ft.
$395,000Active3 beds 2 baths3,315 sq. ft.1531 Clearwater Drive, Sanford, NC 27330
MLS# 10124422Listed by: LAMCO ASSOCIATES, LLC - New
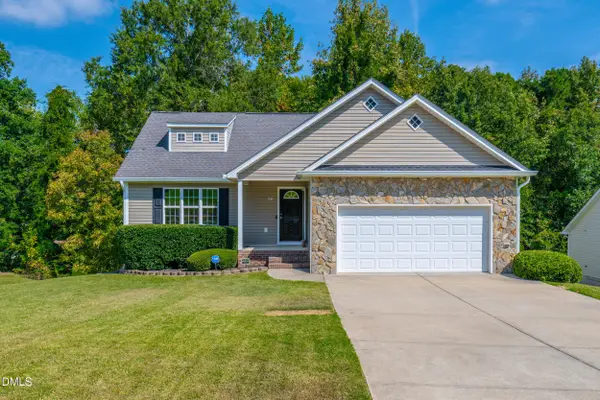 $370,000Active3 beds 3 baths2,239 sq. ft.
$370,000Active3 beds 3 baths2,239 sq. ft.455 Crusaders Drive, Sanford, NC 27330
MLS# 10124398Listed by: CHATHAM HOMES REALTY - New
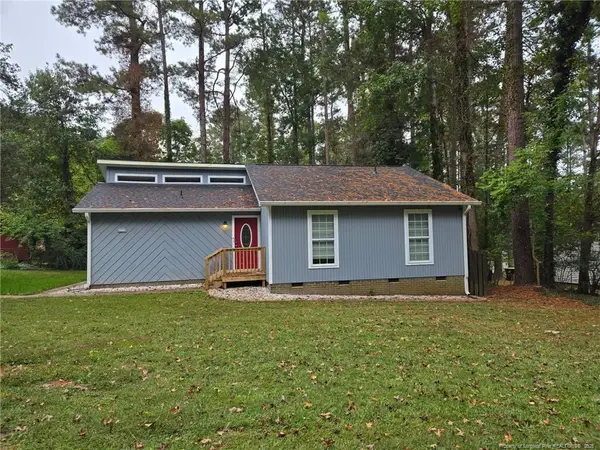 $259,900Active3 beds 2 baths1,248 sq. ft.
$259,900Active3 beds 2 baths1,248 sq. ft.1217 Cedarhurst Drive, Sanford, NC 27332
MLS# 10124344Listed by: COLDWELL BANKER ADVANTAGE #3
