188 Prairie Wolf Street, Sanford, NC 27330
Local realty services provided by:ERA Strother Real Estate
Upcoming open houses
- Sat, Feb 2110:00 am - 05:00 pm
- Sun, Feb 2212:00 pm - 05:00 pm
- Mon, Feb 2310:00 am - 05:00 pm
- Tue, Feb 2410:00 am - 05:00 pm
Listed by: janet nicole rogers
Office: d.r. horton, inc.
MLS#:100534236
Source:NC_CCAR
Price summary
- Price:$410,840
- Price per sq. ft.:$162.45
About this home
Welcome to 188 Prairie Wolf Street located at The Villas at Galvins Ridge in Sanford, NC!
Step inside the grand foyer and be greeted by 9 ft. ceilings and an abundance of natural light that illuminates the open concept living spaces. The spacious gourmet kitchen is a chef's dream, complete with top-of-the-line appliances, quartz countertops, and ample storage. The primary suite offers a walk-in closet, en-suite bathroom with modern fixtures and finishes. The additional bedroom provides comfort and privacy with access to a secondary bathroom. A flex room is a versatile space that can serve as an office, home gym, or a craft room.
Upstairs is a large bonus room, additional bedroom and full bath which is perfect for your guests.
The outdoor living area is a private oasis, ideal for hosting gatherings or unwinding after a long day. Landscape maintenance is included so you have more free time to have fun!
This thoughtfully designed home seamlessly blends functionality and style, do not miss the opportunity to make this home yours. Schedule a visit today at The Villas at Galvins Ridge.
Contact an agent
Home facts
- Year built:2025
- Listing ID #:100534236
- Added:140 day(s) ago
- Updated:February 21, 2026 at 01:49 AM
Rooms and interior
- Bedrooms:3
- Total bathrooms:3
- Full bathrooms:3
- Living area:2,529 sq. ft.
Heating and cooling
- Cooling:Central Air
- Heating:Fireplace(s), Heat Pump, Heating, Natural Gas
Structure and exterior
- Roof:Architectural Shingle
- Year built:2025
- Building area:2,529 sq. ft.
- Lot area:0.14 Acres
Schools
- High school:Lee County High
- Middle school:East Lee Middle
- Elementary school:Deep River Elementary
Utilities
- Water:Water Connected
- Sewer:Sewer Connected
Finances and disclosures
- Price:$410,840
- Price per sq. ft.:$162.45
New listings near 188 Prairie Wolf Street
- New
 $350,000Active3 beds 3 baths2,351 sq. ft.
$350,000Active3 beds 3 baths2,351 sq. ft.5004 Cardinal Circle, Sanford, NC 27332
MLS# 10147979Listed by: PACE REALTY GROUP, INC. - New
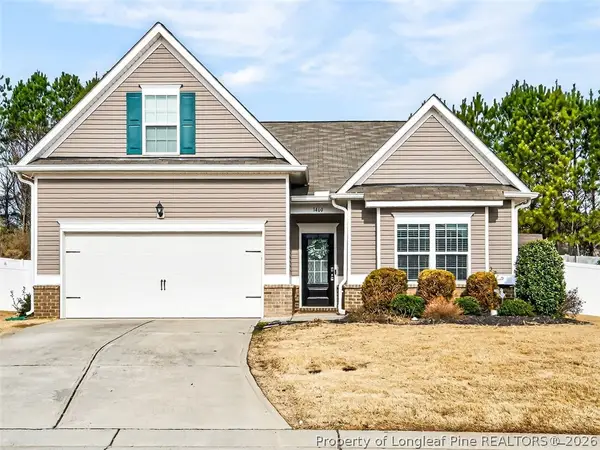 $363,500Active3 beds 2 baths2,140 sq. ft.
$363,500Active3 beds 2 baths2,140 sq. ft.1460 Abercorn Lane, Sanford, NC 27330
MLS# 757530Listed by: MANNING REALTY - New
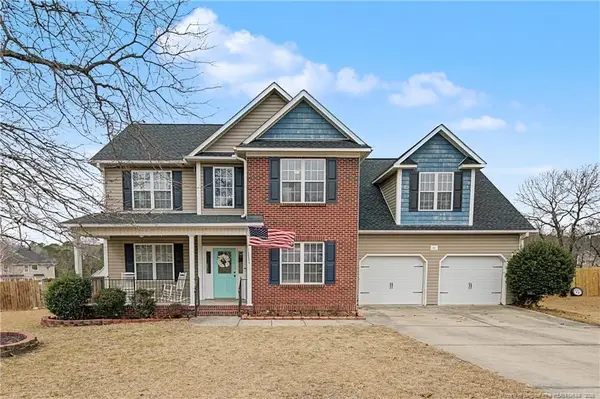 $350,000Active3 beds 3 baths2,432 sq. ft.
$350,000Active3 beds 3 baths2,432 sq. ft.85 Old Field Loop, Sanford, NC 27332
MLS# LP757703Listed by: NORTHGROUP REAL ESTATE - New
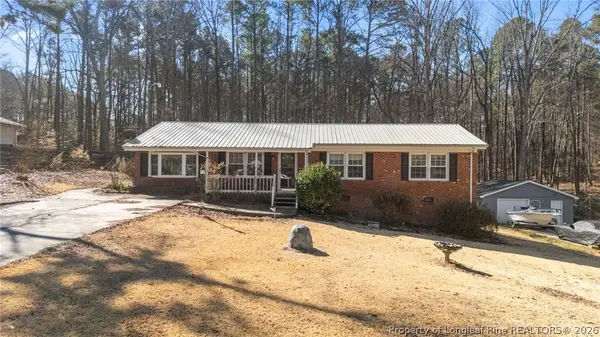 $250,000Active3 beds 2 baths1,549 sq. ft.
$250,000Active3 beds 2 baths1,549 sq. ft.2125 Eveton Lane, Sanford, NC 27330
MLS# 757584Listed by: SANFORD REAL ESTATE - New
 $250,990Active3 beds 3 baths1,416 sq. ft.
$250,990Active3 beds 3 baths1,416 sq. ft.428 Ember Street, Sanford, NC 27330
MLS# 100555674Listed by: D.R. HORTON, INC. - New
 $249,990Active3 beds 3 baths1,416 sq. ft.
$249,990Active3 beds 3 baths1,416 sq. ft.432 Ember Street, Sanford, NC 27330
MLS# 100555684Listed by: D.R. HORTON, INC. - New
 $250,990Active3 beds 3 baths1,416 sq. ft.
$250,990Active3 beds 3 baths1,416 sq. ft.436 Ember Street, Sanford, NC 27330
MLS# 100555697Listed by: D.R. HORTON, INC. - New
 $270,490Active3 beds 3 baths1,429 sq. ft.
$270,490Active3 beds 3 baths1,429 sq. ft.440 Ember Street, Sanford, NC 27330
MLS# 100555735Listed by: D.R. HORTON, INC. - New
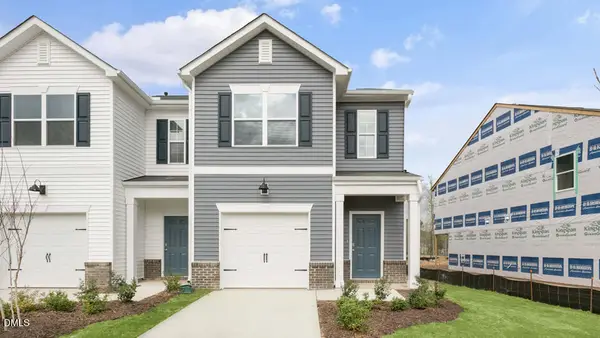 $270,490Active3 beds 3 baths1,429 sq. ft.
$270,490Active3 beds 3 baths1,429 sq. ft.440 Ember Street, Sanford, NC 27330
MLS# 10147824Listed by: D.R. HORTON, INC. - New
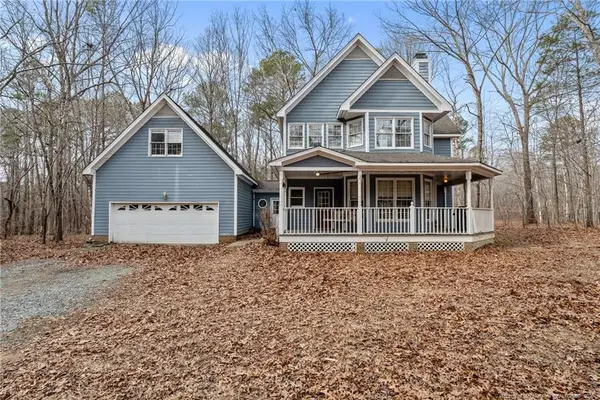 $375,000Active3 beds 3 baths2,336 sq. ft.
$375,000Active3 beds 3 baths2,336 sq. ft.468 Doe Run Drive, Sanford, NC 27330
MLS# LP757449Listed by: SANFORD REAL ESTATE

