24 Carter Drive, Sanford, NC 27332
Local realty services provided by:ERA Strother Real Estate
24 Carter Drive,Sanford, NC 27332
$335,000
- 3 Beds
- 3 Baths
- 2,400 sq. ft.
- Single family
- Active
Listed by:
- Gray Hernandez(910) 302 - 6625ERA Strother Real Estate
MLS#:752086
Source:NC_FRAR
Price summary
- Price:$335,000
- Price per sq. ft.:$139.58
About this home
24 Carter Drive — A Little Country, A Lot of Comfort
This isn’t a project house. It’s a move-in and exhale house.
Set on just over half an acre, this 3-bed, 2.5-bath with a bonus room and two-car garage gives you room to breathe. Inside, the kitchen mixes stone counters with a crisp backsplash and new appliances that actually match your pace. The living room leans cozy gas fireplace, barn doors, shiplap walls without trying too hard.
Upstairs, the new carpet softens everything. The bonus room easily flexes from play space to office to guest hideaway. The remodeled guest bath feels boutique-hotel clean with a tiled walk-in shower. In the owner’s suite, tray ceilings open up the space, while the garden tub and dual vanities keep mornings smooth.
Out back, a fenced yard rolls into open ground beyond your own pocket of calm. And yes, the chicken coop stays.
You’re 15–20 minutes to Fort Liberty and within five miles of the essentials: groceries, coffee, gyms, daycares, dinner spots.
24 Carter Drive isn’t about keeping up—it’s about slowing down. It’s the kind of place that reminds you why home should feel easy.
New AC (2025). New appliances. No HOA and No City tax, county taxes only. Schedule your tour today!
Contact an agent
Home facts
- Year built:2007
- Listing ID #:752086
- Added:1 day(s) ago
- Updated:October 22, 2025 at 01:07 PM
Rooms and interior
- Bedrooms:3
- Total bathrooms:3
- Full bathrooms:2
- Half bathrooms:1
- Living area:2,400 sq. ft.
Heating and cooling
- Cooling:Central Air
Structure and exterior
- Year built:2007
- Building area:2,400 sq. ft.
- Lot area:0.66 Acres
Schools
- High school:Western Harnett High School
- Middle school:Highland Middle School
- Elementary school:Benhaven Elementary
Utilities
- Water:Public
- Sewer:County Sewer
Finances and disclosures
- Price:$335,000
- Price per sq. ft.:$139.58
New listings near 24 Carter Drive
- New
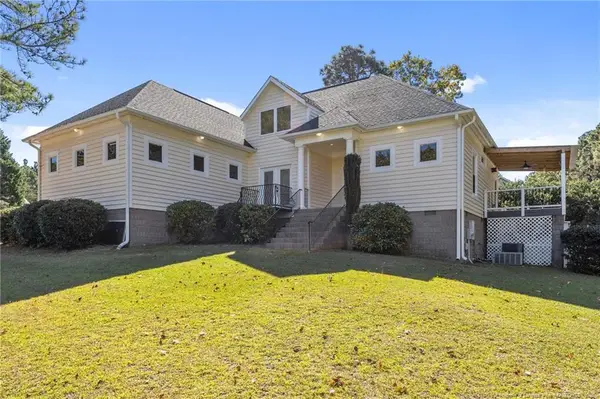 $375,000Active3 beds 3 baths1,975 sq. ft.
$375,000Active3 beds 3 baths1,975 sq. ft.7205 Kingfisher Road, Sanford, NC 27332
MLS# LP752193Listed by: FREEDOM REALTY OF NC, LLC - New
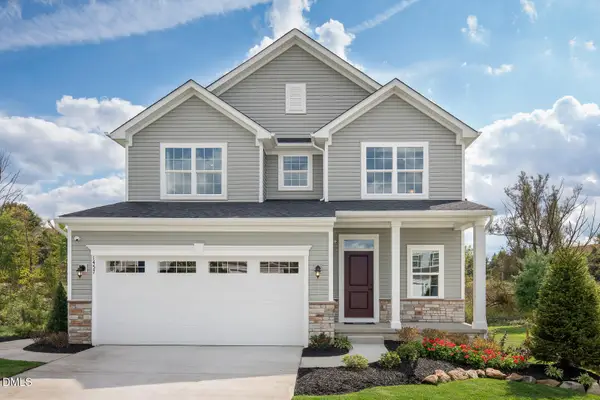 $359,990Active4 beds 3 baths1,823 sq. ft.
$359,990Active4 beds 3 baths1,823 sq. ft.40 Lismore Street, Sanford, NC 27330
MLS# 10128969Listed by: ESTEEM PROPERTIES - New
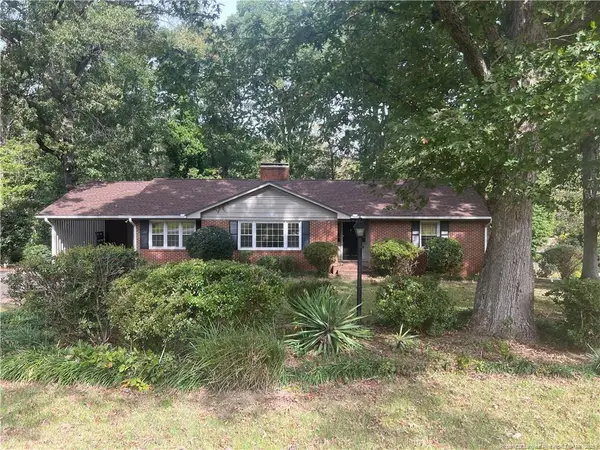 $295,000Active3 beds 2 baths1,824 sq. ft.
$295,000Active3 beds 2 baths1,824 sq. ft.2018 Sutphin Road, Sanford, NC 27330
MLS# LP752185Listed by: EXIT REALTY PREFERRED - New
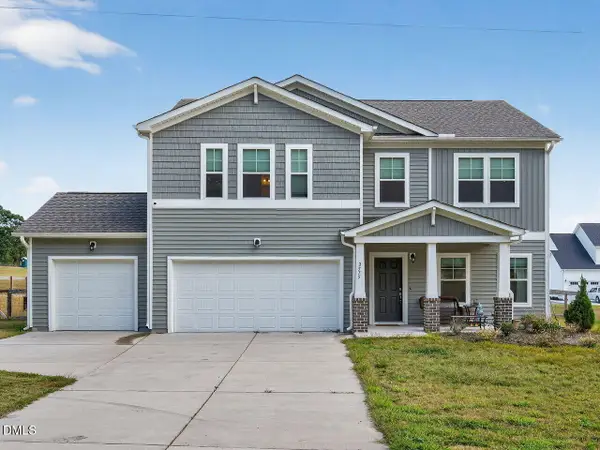 $415,000Active4 beds 4 baths2,871 sq. ft.
$415,000Active4 beds 4 baths2,871 sq. ft.2575 Sheriff Watson Road, Sanford, NC 27332
MLS# 10128803Listed by: STRAIGHT UP REALTY, LLC - Coming Soon
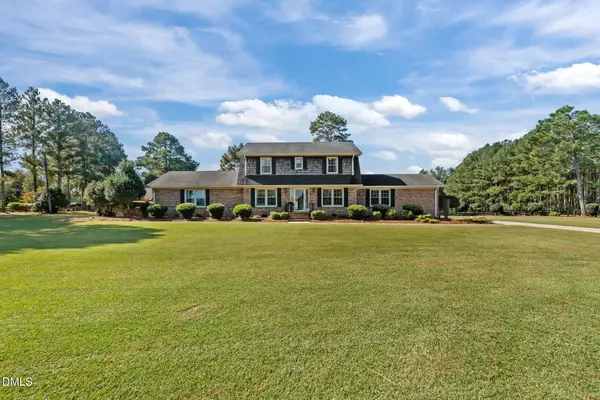 $749,000Coming Soon6 beds 4 baths
$749,000Coming Soon6 beds 4 baths326 Country Way, Sanford, NC 27332
MLS# 10128806Listed by: EXP REALTY LLC - New
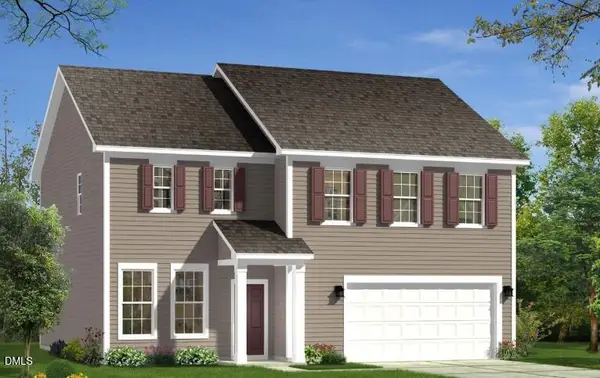 $357,565Active3 beds 3 baths2,243 sq. ft.
$357,565Active3 beds 3 baths2,243 sq. ft.311 Flourishing Street, Sanford, NC 27330
MLS# 10128700Listed by: DRB GROUP NORTH CAROLINA LLC - New
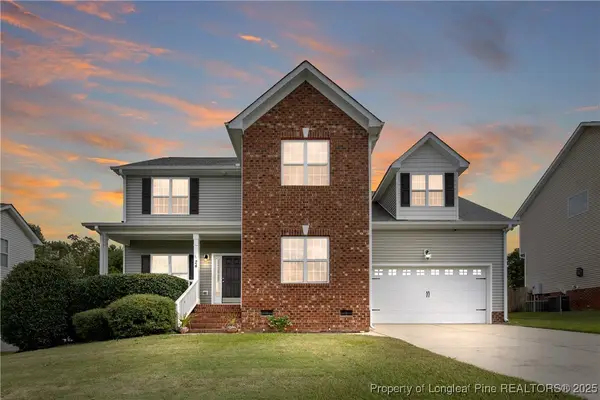 Listed by ERA$335,000Active3 beds 3 baths2,400 sq. ft.
Listed by ERA$335,000Active3 beds 3 baths2,400 sq. ft.24 Carter Drive, Sanford, NC 27332
MLS# 752086Listed by: ERA STROTHER REAL ESTATE - New
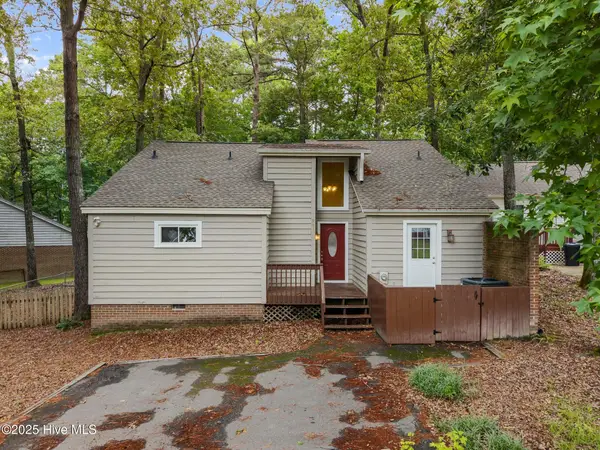 $265,000Active4 beds 3 baths1,709 sq. ft.
$265,000Active4 beds 3 baths1,709 sq. ft.968 S Bay Drive, Sanford, NC 27332
MLS# 100536877Listed by: KELLER WILLIAMS PINEHURST - New
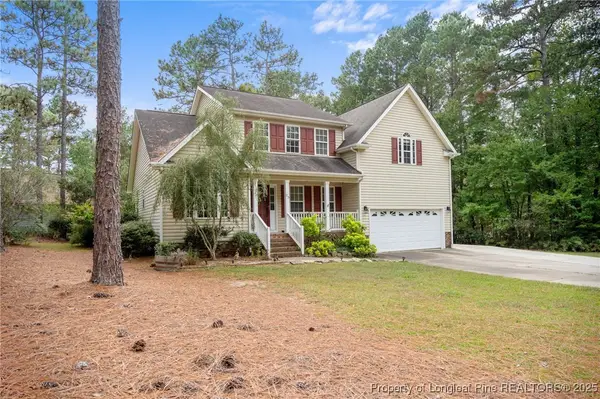 $484,000Active3 beds 3 baths2,357 sq. ft.
$484,000Active3 beds 3 baths2,357 sq. ft.25 Cove Landing, Sanford, NC 27332
MLS# 751446Listed by: LPT REALTY LLC 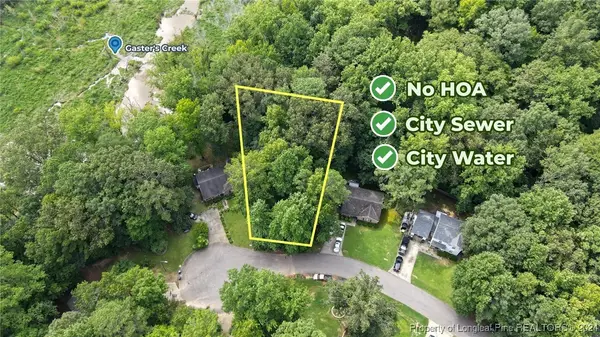 $27,900Active0.29 Acres
$27,900Active0.29 AcresSouth Pointe, Sanford, NC 27332
MLS# 730468Listed by: CAROLINA PROPERTY SALES
