1359 Seven Devils Road #506, Seven Devils, NC 28604
Local realty services provided by:ERA Live Moore
Listed by: madison doble
Office: keller williams high country
MLS#:257993
Source:NC_HCAR
Price summary
- Price:$449,000
- Price per sq. ft.:$329.66
- Monthly HOA dues:$267
About this home
Welcome to 1359 Seven Devils Road, Unit #506 - a thoughtfully renovated, upper-level condo in Hawks Peak offering wooded privacy and seasonal views of Grandfather Mountain. This unit has seen extensive updates in recent years, making it move-in ready.
Within the last two years, the roof has been replaced, all new windows in 2025 (with the exception of the great room’s back wall windows, which were replaced in 2019), and a fireplace has been installed. Mini-splits have also been added to provide efficient air conditioning throughout the unit and lower the monthly electric bill for heat. Additional improvements include carpet, LVP flooring in the foyer and kitchen, painted kitchen cabinets with updated hardware, stainless steel appliances, and updated electrical with new sockets and light switches. Light fixtures have been modernized in the foyer, bar, and great room.
The main level offers two bedrooms, while the loft provides flexible space for an additional sleeping area, game room, or office. The unit is being sold furnished. The unit would be excellent for Full-time living or a vacation spot and investment property!
The town of Seven Devils offers hiking trails, zip lining, snow tubing, pickleball and tennis courts, concerts, and other community events. Conveniently situated between Boone, Banner Elk, and Sugar Mountain, this property is great for year-round living or a mountain getaway. Don’t miss out on this unique opportunity!
Contact an agent
Home facts
- Year built:1998
- Listing ID #:257993
- Added:90 day(s) ago
- Updated:December 17, 2025 at 08:04 PM
Rooms and interior
- Bedrooms:2
- Total bathrooms:2
- Full bathrooms:2
- Living area:1,362 sq. ft.
Heating and cooling
- Heating:Baseboard, Ductless, Electric, Fireplaces
Structure and exterior
- Roof:Asphalt, Shingle
- Year built:1998
- Building area:1,362 sq. ft.
Schools
- High school:Watauga
- Elementary school:Valle Crucis
Utilities
- Water:Public
- Sewer:Private Sewer
Finances and disclosures
- Price:$449,000
- Price per sq. ft.:$329.66
- Tax amount:$2,752
New listings near 1359 Seven Devils Road #506
 $15,900Pending0.41 Acres
$15,900Pending0.41 AcresTBD Swiss Lane, Seven Devils, NC 28604
MLS# 258363Listed by: CENTURY 21 HERITAGE REALTY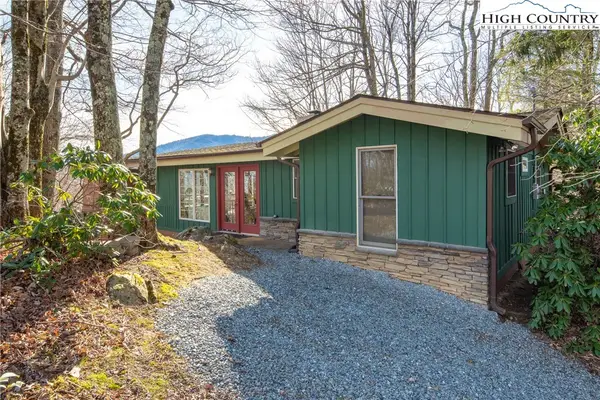 $495,000Active1 beds 1 baths828 sq. ft.
$495,000Active1 beds 1 baths828 sq. ft.280 Chinkapin Ridge, Seven Devils, NC 28604
MLS# 259189Listed by: RE/MAX REALTY GROUP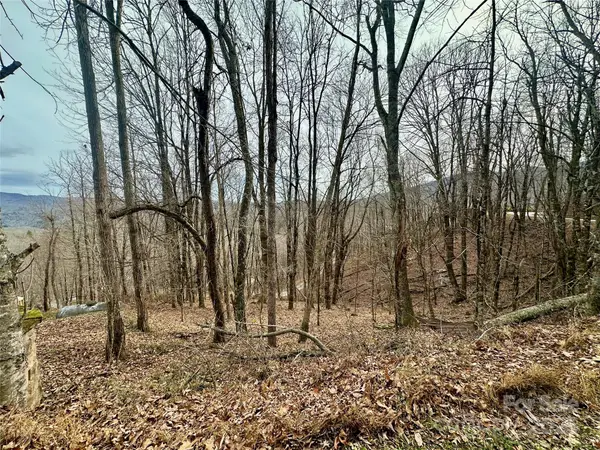 $70,000Active0.85 Acres
$70,000Active0.85 AcresTBD Alpine Drive #21-22, Seven Devils, NC 28604
MLS# 4323237Listed by: WRIGHT BROKERS WITH HYATT IN THE HIGH COUNTRY $70,000Active0.85 Acres
$70,000Active0.85 AcresTBD Alpine Drive, Seven Devils, NC 28604
MLS# 259133Listed by: WRIGHT BROKERS WITH HYATT IN THE HIGH COUNTRY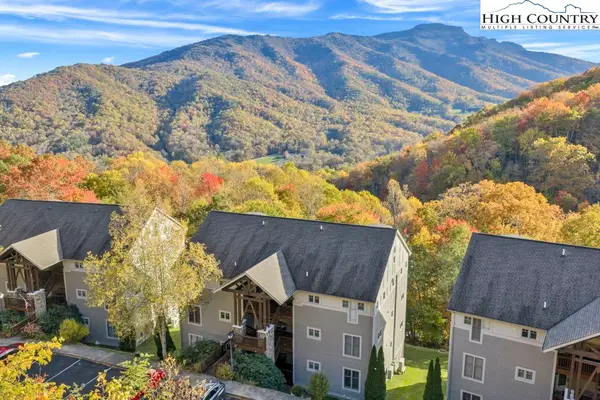 $415,000Active2 beds 2 baths1,079 sq. ft.
$415,000Active2 beds 2 baths1,079 sq. ft.157 Hawks Peak Lane #212, Seven Devils, NC 28604
MLS# 258727Listed by: FATHOM REALTY NC LLC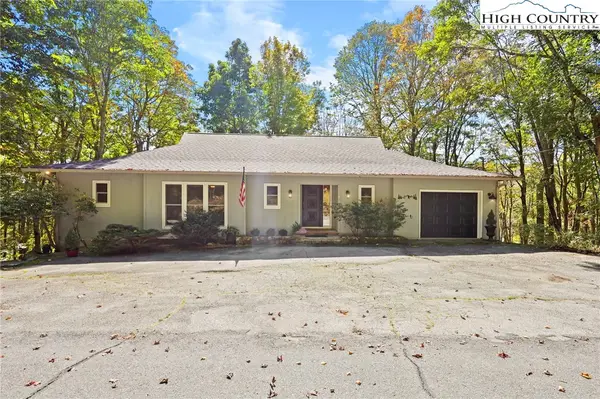 $579,000Active4 beds 3 baths2,845 sq. ft.
$579,000Active4 beds 3 baths2,845 sq. ft.202 Cliffside Lane, Seven Devils, NC 28604
MLS# 258393Listed by: KELLER WILLIAMS HIGH COUNTRY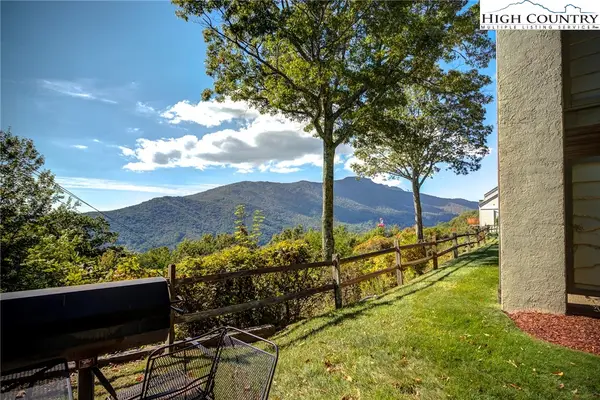 $749,900Active3 beds 2 baths1,773 sq. ft.
$749,900Active3 beds 2 baths1,773 sq. ft.1267 Seven Devils Road #2A, Seven Devils, NC 28604
MLS# 258388Listed by: KELLER WILLIAMS HIGH COUNTRY $575,000Active2 beds 2 baths1,236 sq. ft.
$575,000Active2 beds 2 baths1,236 sq. ft.114 Deerwood Trail, Seven Devils, NC 28604
MLS# 258362Listed by: KELLER WILLIAMS HIGH COUNTRY $725,000Active2 beds 3 baths1,738 sq. ft.
$725,000Active2 beds 3 baths1,738 sq. ft.419 Snow Cloud Drive, Seven Devils, NC 28604
MLS# 258260Listed by: CENTURY 21 MOUNTAIN VISTAS
