289 Grandview Drive, Seven Devils, NC 28604
Local realty services provided by:ERA Live Moore
Listed by: tom gidley
Office: blue ridge realty & inv. linville
MLS#:256257
Source:NC_HCAR
Price summary
- Price:$450,000
- Price per sq. ft.:$276.75
About this home
Dreaming of the fresh mountain air with the iconic view of Grandfather Mountain? This might be the home you've been searching for. With a recent price improvement, this fully furnished log cabin style home is tucked away in the beautiful and well managed resort Town of Seven Devils - just minutes away from Boone, Banner Elk, and Blowing Rock. Only two owners have cared for this home, and now it's ready for the next owner to bring their own vision - updating and making it perfectly suited to their family's needs.
Three level living with a beautifully finished basement. Open concept main floor with one of two stone fireplaces. 1626 sq ft. plus 306 sq. ft. of unheated finished space (currently an additional sleeping area and bath). The main level features an open kitchen and living area, two bedrooms, a full bathroom, and a deck showcasing spectacular Grandfather Mountain views. The lower level is a primary retreat with a stone gas fireplace, built-in cabinetry, wet bar, a large tiled shower, double sinks and plenty of storage. An additional deck is ready for a future hot tub! Located on the peaceful lower side of Seven Devils, and just beyond Devil's Lake and the Resort Club, this home offers easy access to Hawksnest Resort Otter Falls hiking, tennis and pickleball courts, outdoor concerts, and a lively calendar of community events.
The central High Country location makes this home just right for a full-time residence, vacation getaway, or a short-term rental investment. If you have clients looking for a turn-key mountain escape or an investment property, I'd love to share more details or schedule a showing.
Contact an agent
Home facts
- Year built:1984
- Listing ID #:256257
- Added:241 day(s) ago
- Updated:February 22, 2026 at 08:16 AM
Rooms and interior
- Bedrooms:3
- Total bathrooms:2
- Full bathrooms:2
- Living area:1,626 sq. ft.
Heating and cooling
- Heating:Baseboard, Electric, Fireplaces, Forced Air, Propane
Structure and exterior
- Roof:Metal
- Year built:1984
- Building area:1,626 sq. ft.
- Lot area:0.44 Acres
Schools
- High school:Watauga
- Elementary school:Valle Crucis
Utilities
- Water:Public
Finances and disclosures
- Price:$450,000
- Price per sq. ft.:$276.75
- Tax amount:$2,295
New listings near 289 Grandview Drive
- New
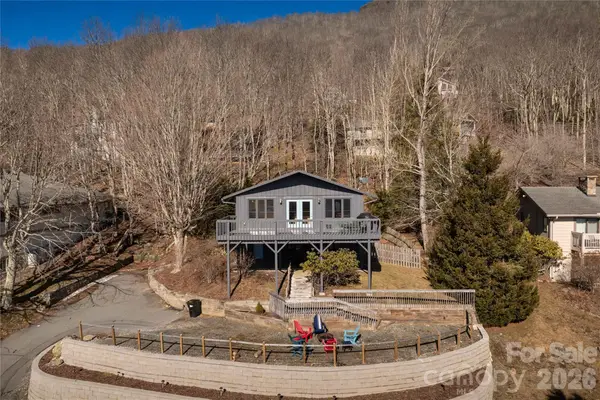 $700,000Active3 beds 4 baths2,219 sq. ft.
$700,000Active3 beds 4 baths2,219 sq. ft.1628 Skyland Drive, Seven Devils, NC 28604
MLS# 4346493Listed by: HELEN ADAMS REALTY 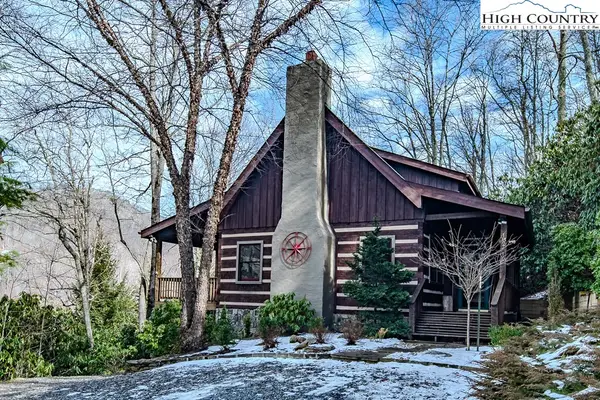 $539,500Active2 beds 2 baths1,204 sq. ft.
$539,500Active2 beds 2 baths1,204 sq. ft.182 Streamside Lane, Seven Devils, NC 28604
MLS# 259831Listed by: BLOWING ROCK MOUNTAIN PROPERTIES $80,900Active0.86 Acres
$80,900Active0.86 AcresTBD Alpine Drive, Seven Devils, NC 28604
MLS# 259761Listed by: WRIGHT BROKERS WITH HYATT IN THE HIGH COUNTRY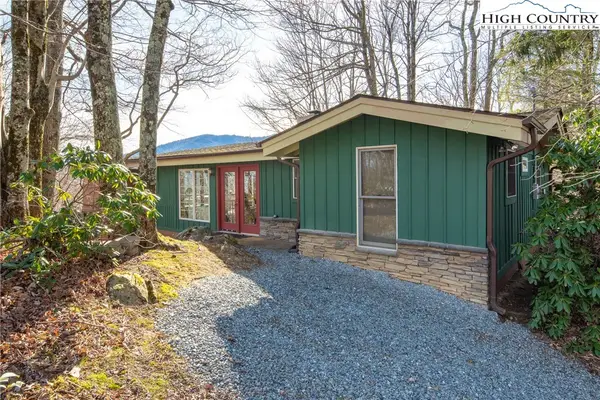 $475,000Active1 beds 1 baths828 sq. ft.
$475,000Active1 beds 1 baths828 sq. ft.280 Chinkapin Ridge, Seven Devils, NC 28604
MLS# 259189Listed by: RE/MAX REALTY GROUP $70,000Active0.85 Acres
$70,000Active0.85 AcresTBD Alpine Drive, Seven Devils, NC 28604
MLS# 259784Listed by: WRIGHT BROKERS WITH HYATT IN THE HIGH COUNTRY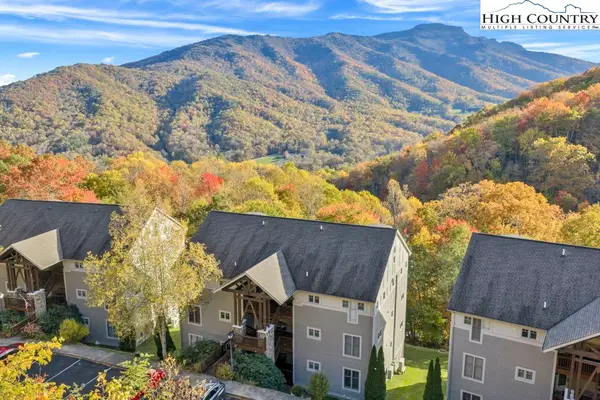 $415,000Active2 beds 2 baths1,079 sq. ft.
$415,000Active2 beds 2 baths1,079 sq. ft.157 Hawks Peak Lane #212, Seven Devils, NC 28604
MLS# 258727Listed by: FATHOM REALTY NC LLC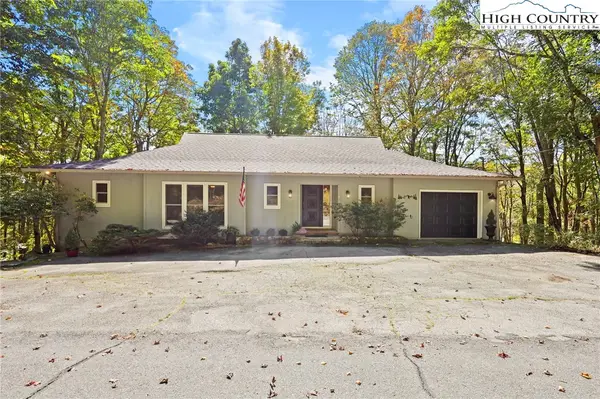 $579,000Active4 beds 3 baths2,845 sq. ft.
$579,000Active4 beds 3 baths2,845 sq. ft.202 Cliffside Lane, Seven Devils, NC 28604
MLS# 258393Listed by: KELLER WILLIAMS HIGH COUNTRY $725,000Active2 beds 3 baths1,738 sq. ft.
$725,000Active2 beds 3 baths1,738 sq. ft.419 Snow Cloud Drive, Seven Devils, NC 28604
MLS# 258260Listed by: CENTURY 21 MOUNTAIN VISTAS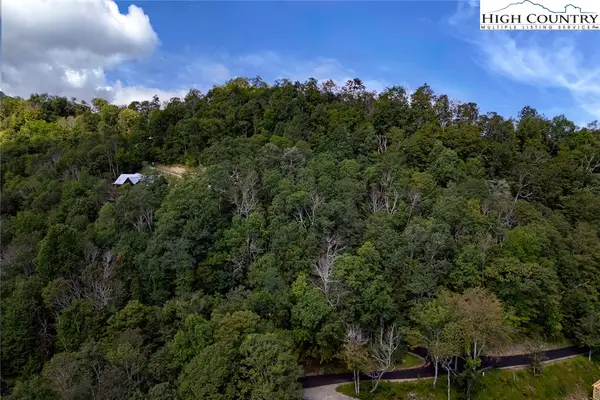 $87,500Active2.81 Acres
$87,500Active2.81 AcresLots 8 & 9 Rocky Top Trail, Seven Devils, NC 28604
MLS# 257639Listed by: BERKSHIRE HATHAWAY HOMESERVICES VINCENT PROPERTIES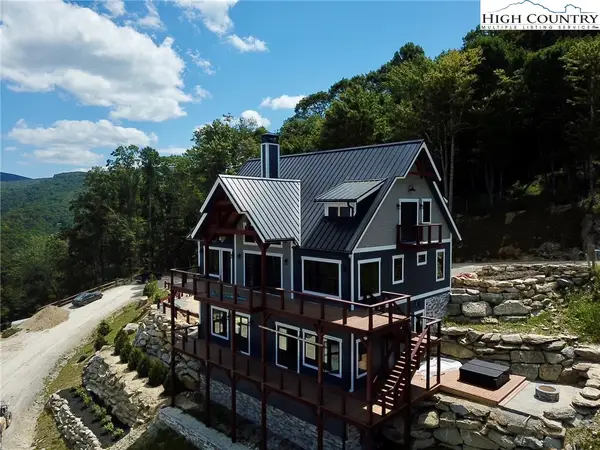 $2,500,000Active5 beds 6 baths3,603 sq. ft.
$2,500,000Active5 beds 6 baths3,603 sq. ft.132 Sun Peaks Trail, Beech Mountain, NC 28604
MLS# 257774Listed by: HOMEDEAL REALTY, LLC

