326 Hawks Lake Drive, Seven Devils, NC 28604
Local realty services provided by:ERA Live Moore
326 Hawks Lake Drive,Seven Devils, NC 28604
$659,000
- 3 Beds
- 3 Baths
- 2,077 sq. ft.
- Single family
- Active
Listed by:jen thomas quattlebaum
Office:foscoe realty & development
MLS#:258266
Source:NC_HCAR
Price summary
- Price:$659,000
- Price per sq. ft.:$305.09
- Monthly HOA dues:$58.33
About this home
Welcome to "Rainbow's End," a fully furnished, charming and spacious 3-bedroom, 3-bathroom log cabin nestled in the heart of Seven Devils, located in the sought after neighborhood of The Lakes. Known for its tranquil community pond, friendly atmosphere, and convenient proximity to area attractions, this home offers the perfect blend of rustic mountain living and comfort.
As you step onto the covered front porch and through the main entrance, you’re immediately welcomed by a warm and inviting great room. The cathedral ceilings, exposed beams, and a floor to ceiling wood-burning fireplace create a cozy lodge-like feel that’s perfect for gathering with family and friends on cool mountain evenings. The open concept layout seamlessly connects the living room to the dining area and well equipped kitchen, making this space ideal for entertaining or simply enjoying everyday life. The rustic, cabin inspired décor enhances the home’s mountain charm and makes it feel like a true retreat.
Step outside to enjoy the sounds of a wet weather stream from the comfort of the covered, screened in back porch—a peaceful spot for morning coffee, afternoon reading, or evening relaxation. There’s also an open deck just off the porch, perfect for grilling and dining outdoors while soaking in the natural surroundings.
The main level includes a spacious bedroom and a full bathroom, offering convenience and accessibility for guests or main floor living. Upstairs, you’ll find a large open loft suite with plenty of space for sleeping or relaxing, complete with its own private full bathroom.
The finished lower level adds even more versatility, featuring a third bedroom, full bathroom, laundry area, and a cozy family room—ideal for movie nights, a game room, or extra sleeping space when hosting guests.
Outside, this home is surrounded by natural beauty, with mature trees and the soothing sounds of running water creating a serene setting. Located just minutes from popular attractions like Hawksnest Snow Tubing & Ziplining, Banner Elk, Boone, and Grandfather Mountain, "Rainbow's End" offers endless opportunities for adventure and exploration. Whether you’re looking for a primary residence, vacation home, or investment property, this cabin provides both comfort and charm in a highly desirable location.
Contact an agent
Home facts
- Year built:1998
- Listing ID #:258266
- Added:1 day(s) ago
- Updated:October 01, 2025 at 11:47 PM
Rooms and interior
- Bedrooms:3
- Total bathrooms:3
- Full bathrooms:3
- Living area:2,077 sq. ft.
Heating and cooling
- Heating:Baseboard, Electric
Structure and exterior
- Roof:Asphalt, Shingle
- Year built:1998
- Building area:2,077 sq. ft.
- Lot area:0.19 Acres
Schools
- High school:Watauga
- Elementary school:Valle Crucis
Utilities
- Water:Public
- Sewer:Public Sewer
Finances and disclosures
- Price:$659,000
- Price per sq. ft.:$305.09
- Tax amount:$3,636
New listings near 326 Hawks Lake Drive
- New
 $15,900Active0.41 Acres
$15,900Active0.41 AcresTBD Swiss, Seven Devils, NC 28604
MLS# 258363Listed by: CENTURY 21 HERITAGE REALTY - New
 $725,000Active2 beds 3 baths1,738 sq. ft.
$725,000Active2 beds 3 baths1,738 sq. ft.419 Snow Cloud Drive, Seven Devils, NC 28604
MLS# 258260Listed by: CENTURY 21 MOUNTAIN VISTAS  $449,000Active2 beds 2 baths1,362 sq. ft.
$449,000Active2 beds 2 baths1,362 sq. ft.1359 Seven Devils Road #506, Seven Devils, NC 28604
MLS# 257993Listed by: KELLER WILLIAMS HIGH COUNTRY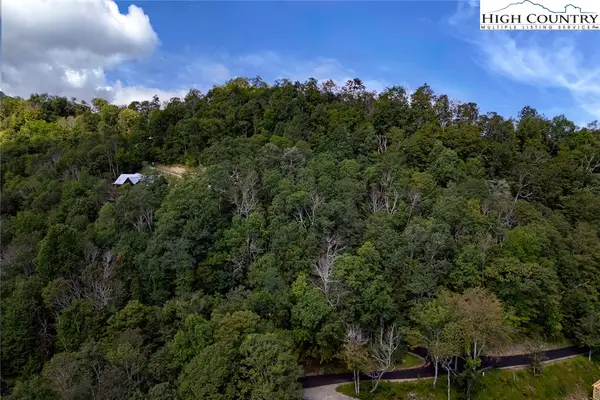 $95,000Active2.81 Acres
$95,000Active2.81 AcresLots 8 & 9 Rocky Top Trail, Seven Devils, NC 28604
MLS# 257639Listed by: BERKSHIRE HATHAWAY HOMESERVICES VINCENT PROPERTIES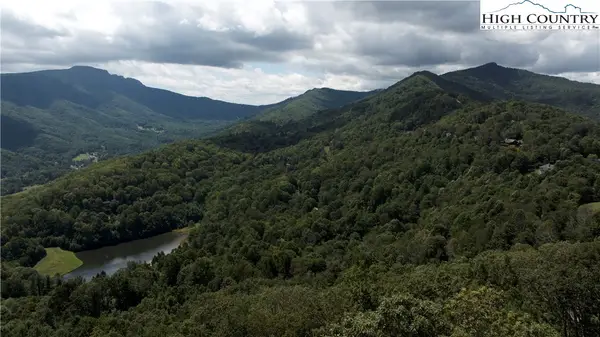 $415,000Active6.03 Acres
$415,000Active6.03 AcresTBD Nettles Knob, Seven Devils, NC 28604
MLS# 257822Listed by: REALTY ONE GROUP RESULTS-BANNE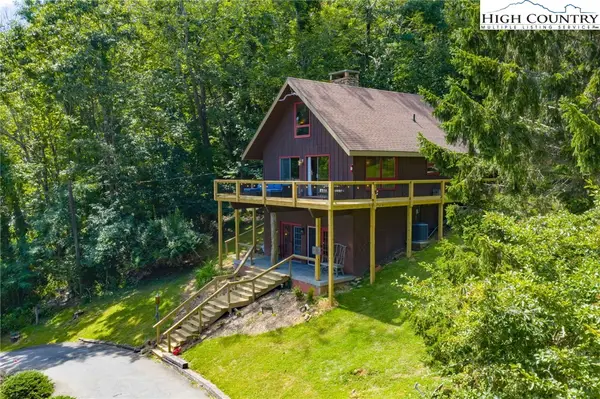 $649,000Active3 beds 3 baths1,967 sq. ft.
$649,000Active3 beds 3 baths1,967 sq. ft.166 Knob Hill Lane, Seven Devils, NC 28604
MLS# 256982Listed by: KELLER WILLIAMS HIGH COUNTRY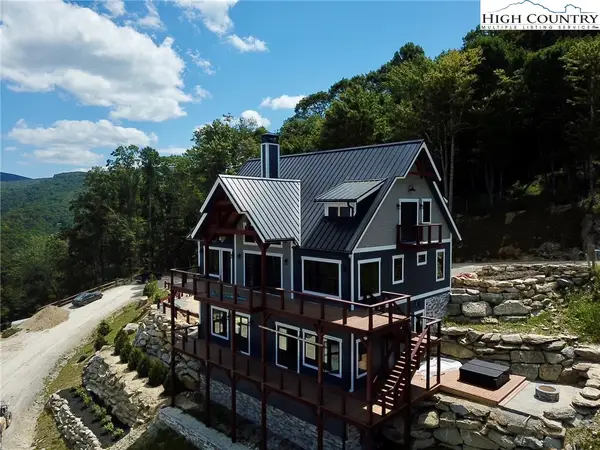 $2,500,000Active5 beds 6 baths3,603 sq. ft.
$2,500,000Active5 beds 6 baths3,603 sq. ft.132 Sun Peaks Trail, Beech Mountain, NC 28604
MLS# 257774Listed by: HOMEDEAL REALTY, LLC $429,900Active2 beds 2 baths1,108 sq. ft.
$429,900Active2 beds 2 baths1,108 sq. ft.143 Hawks Peak Lane, Seven Devils, NC 28604
MLS# 4294452Listed by: C-21 MOUNTAIN VISTAS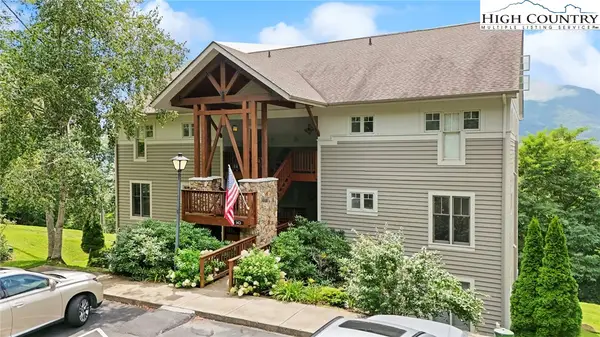 $429,900Active2 beds 2 baths1,008 sq. ft.
$429,900Active2 beds 2 baths1,008 sq. ft.143 Hawks Peak Lane #122, Seven Devils, NC 28604
MLS# 257564Listed by: CENTURY 21 MOUNTAIN VISTAS
