143 Hawks Peak Lane #122, Seven Devils, NC 28604
Local realty services provided by:ERA Live Moore
Listed by:elizabeth visser
Office:century 21 mountain vistas
MLS#:257564
Source:NC_HCAR
Price summary
- Price:$409,999
- Price per sq. ft.:$406.75
- Monthly HOA dues:$220
About this home
Nestled in the shadows of Grandfather Mountain in the heart of the Blue Ridge Mountains, this home is conveniently located between Boone and Banner Elk. It's a rare find, featuring an open floor plan that comes fully furnished. From the moment you step through the front door, you're welcomed into a spacious, bright, updated kitchen, a well-appointed great room, with stunning views of Grandfather Mountain. Step out onto the deck to enjoy the scenery of the woods and mountains! Deck is accessible from both the primary suite and the great room—everything you need for the perfect year-round living, a vacation retreat, or as an investment property. There is plenty to do in the area, including golf courses, skiing, two colleges, the Wilderness Run Alpine Coaster, fishing, gem mining, wineries, excellent restaurants, and Grandfather Mountain with its Mile High Swinging Bridge & Environmental Habitat for rescued bears, eagles, otters, etc. The Town of Seven Devils offers 24-hour police and fire protection, summer concerts, access to hiking trails, tennis courts, a playground, and a community center with fitness equipment, a lending library, and a meeting room. Hawks Nest Resort offers snow tubing and ziplining. Both short-term and long-term rentals are permitted. Enjoy the mountain air in this move-in-ready home! Come and discover a positive altitude!
Contact an agent
Home facts
- Year built:2001
- Listing ID #:257564
- Added:71 day(s) ago
- Updated:November 01, 2025 at 07:46 PM
Rooms and interior
- Bedrooms:2
- Total bathrooms:2
- Full bathrooms:2
- Living area:1,008 sq. ft.
Heating and cooling
- Heating:Baseboard, Ductless, Electric, Fireplaces
Structure and exterior
- Roof:Asphalt, Shingle
- Year built:2001
- Building area:1,008 sq. ft.
Schools
- High school:Watauga
- Elementary school:Valle Crucis
Utilities
- Water:Public
- Sewer:Public Sewer
Finances and disclosures
- Price:$409,999
- Price per sq. ft.:$406.75
- Tax amount:$1,051
New listings near 143 Hawks Peak Lane #122
- New
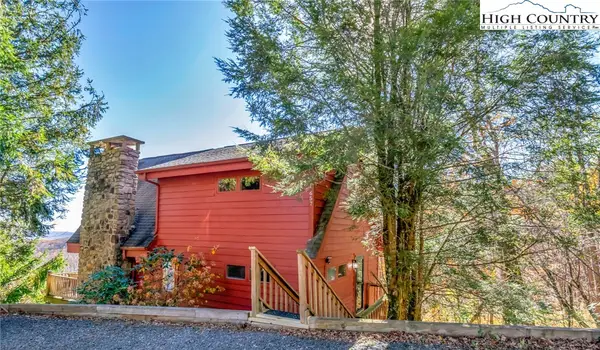 $475,000Active2 beds 3 baths1,717 sq. ft.
$475,000Active2 beds 3 baths1,717 sq. ft.657 Skiview Road, Seven Devils, NC 28604
MLS# 258797Listed by: PEAK REAL ESTATE LLC - Open Sun, 2:30 to 4pmNew
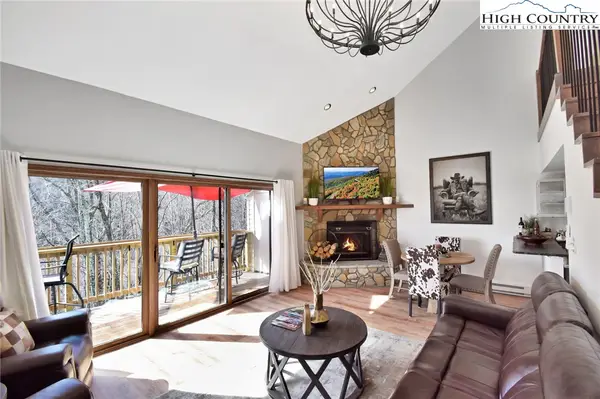 $339,000Active2 beds 2 baths983 sq. ft.
$339,000Active2 beds 2 baths983 sq. ft.164 Hanging Rock Villas #321, Seven Devils, NC 28604
MLS# 258799Listed by: KELLER WILLIAMS HIGH COUNTRY - New
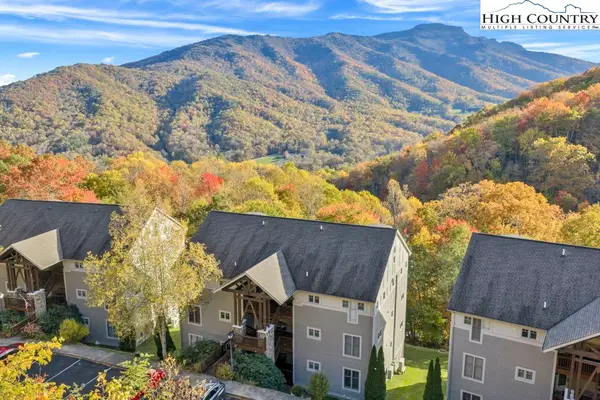 $415,000Active2 beds 2 baths1,079 sq. ft.
$415,000Active2 beds 2 baths1,079 sq. ft.157 Hawks Peak Lane #212, Seven Devils, NC 28604
MLS# 258727Listed by: FATHOM REALTY NC LLC 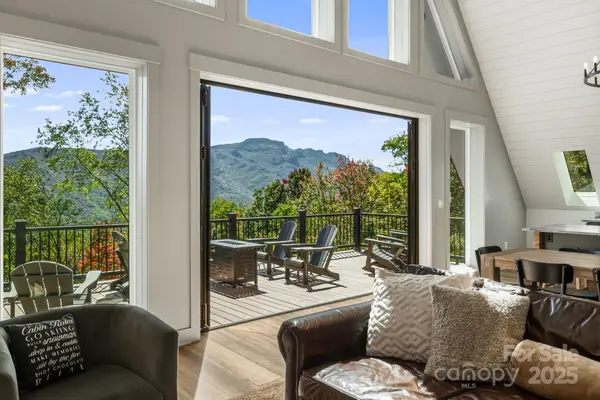 $1,199,999Active3 beds 4 baths3,280 sq. ft.
$1,199,999Active3 beds 4 baths3,280 sq. ft.130 Wayside Court, Seven Devils, NC 28604
MLS# 4310392Listed by: NORTHGROUP REAL ESTATE LLC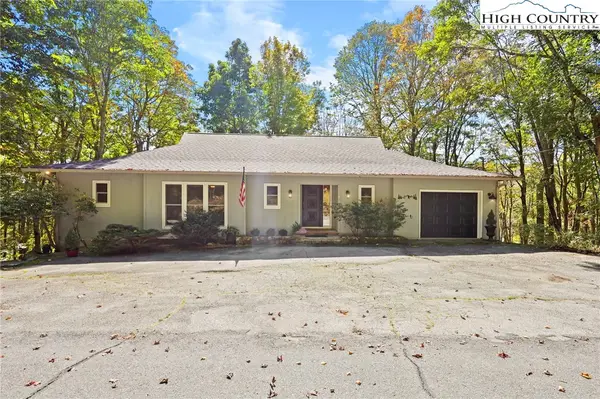 $599,000Active4 beds 3 baths2,845 sq. ft.
$599,000Active4 beds 3 baths2,845 sq. ft.202 Cliffside Lane, Seven Devils, NC 28604
MLS# 258393Listed by: KELLER WILLIAMS HIGH COUNTRY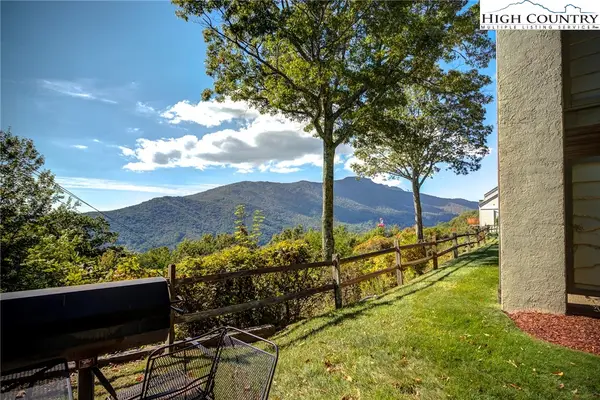 $749,900Active3 beds 2 baths1,773 sq. ft.
$749,900Active3 beds 2 baths1,773 sq. ft.1267 Seven Devils Road #2A, Seven Devils, NC 28604
MLS# 258388Listed by: KELLER WILLIAMS HIGH COUNTRY $599,000Active2 beds 2 baths1,236 sq. ft.
$599,000Active2 beds 2 baths1,236 sq. ft.114 Deerwood Trail, Seven Devils, NC 28604
MLS# 258362Listed by: KELLER WILLIAMS HIGH COUNTRY $15,900Active0.41 Acres
$15,900Active0.41 AcresTBD Swiss, Seven Devils, NC 28604
MLS# 258363Listed by: CENTURY 21 HERITAGE REALTY $659,000Active3 beds 3 baths2,077 sq. ft.
$659,000Active3 beds 3 baths2,077 sq. ft.326 Hawks Lake Drive, Seven Devils, NC 28604
MLS# 258266Listed by: FOSCOE REALTY & DEVELOPMENT $725,000Active2 beds 3 baths1,738 sq. ft.
$725,000Active2 beds 3 baths1,738 sq. ft.419 Snow Cloud Drive, Seven Devils, NC 28604
MLS# 258260Listed by: CENTURY 21 MOUNTAIN VISTAS
