937 Alpine Drive, Seven Devils, NC 28604
Local realty services provided by:ERA Live Moore
937 Alpine Drive,Seven Devils, NC 28604
$950,000
- 4 Beds
- 4 Baths
- 3,162 sq. ft.
- Single family
- Active
Listed by: melinda eggers
Office: premier sotheby's international realty- banner elk
MLS#:256337
Source:NC_HCAR
Price summary
- Price:$950,000
- Price per sq. ft.:$300.44
About this home
Brand new HVAC system installed in September 2025! On top of Seven Devils, this four-bedroom, three-and-a-half bath log cabin offers rustic mountain charm while being convenient to all the High Country has to offer. Take in the long-range views of Grandfather Mountain from one of the multiple covered decks, unwind in the hot tub or play in the spacious yard. The main level features an open floor plan with soaring exposed beam ceilings, fireplace and plenty of space to entertain. The spacious primary suite with a private balcony, walk-in closet, double vanity and an oversized tub and separate shower. In the loft area is another primary suite with private balcony and garden tub. Downstairs there are two bedrooms with a Jack and Jill bath, gas fireplace, bar and pool table. This property is fully furnished and ready for you to enter into your dream mountain home. Agent notes: There is a 416-square-foot difference between tax records and actual measurements. Loft area and bedroom are not noted in tax records and show a three-bedroom home, however county issued a four-bedroom septic permit and the home functions as four bedrooms. These are original owners of the property and state all work was completed at the same time.
Contact an agent
Home facts
- Year built:2008
- Listing ID #:256337
- Added:234 day(s) ago
- Updated:February 10, 2026 at 04:34 PM
Rooms and interior
- Bedrooms:4
- Total bathrooms:4
- Full bathrooms:3
- Half bathrooms:1
- Living area:3,162 sq. ft.
Heating and cooling
- Cooling:Heat Pump
- Heating:Electric, Gas, Heat Pump
Structure and exterior
- Roof:Asphalt, Shingle
- Year built:2008
- Building area:3,162 sq. ft.
- Lot area:0.4 Acres
Schools
- High school:Watauga
- Elementary school:Valle Crucis
Utilities
- Water:Public
Finances and disclosures
- Price:$950,000
- Price per sq. ft.:$300.44
- Tax amount:$6,029
New listings near 937 Alpine Drive
- New
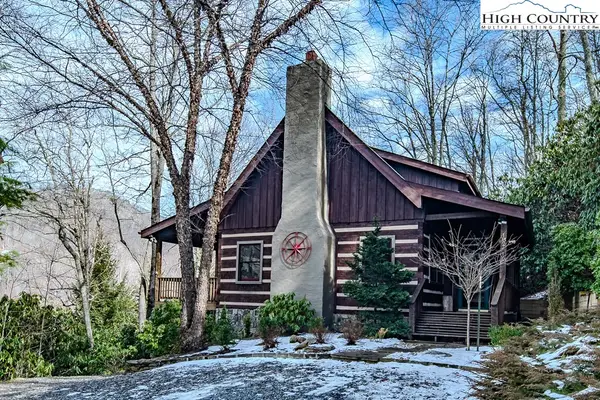 $539,500Active2 beds 2 baths1,204 sq. ft.
$539,500Active2 beds 2 baths1,204 sq. ft.182 Streamside Lane, Seven Devils, NC 28604
MLS# 259831Listed by: BLOWING ROCK MOUNTAIN PROPERTIES  $80,900Active0.86 Acres
$80,900Active0.86 AcresTBD Alpine Drive, Seven Devils, NC 28604
MLS# 259761Listed by: WRIGHT BROKERS WITH HYATT IN THE HIGH COUNTRY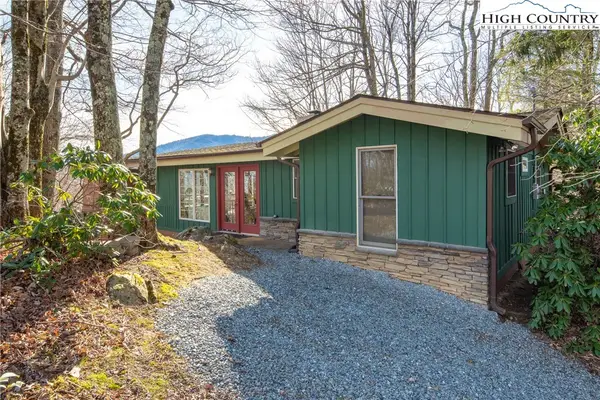 $475,000Active1 beds 1 baths828 sq. ft.
$475,000Active1 beds 1 baths828 sq. ft.280 Chinkapin Ridge, Seven Devils, NC 28604
MLS# 259189Listed by: RE/MAX REALTY GROUP $70,000Active0.85 Acres
$70,000Active0.85 AcresTBD Alpine Drive, Seven Devils, NC 28604
MLS# 259784Listed by: WRIGHT BROKERS WITH HYATT IN THE HIGH COUNTRY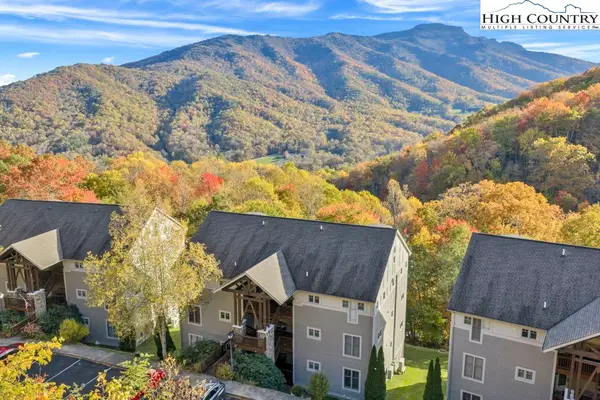 $415,000Active2 beds 2 baths1,079 sq. ft.
$415,000Active2 beds 2 baths1,079 sq. ft.157 Hawks Peak Lane #212, Seven Devils, NC 28604
MLS# 258727Listed by: FATHOM REALTY NC LLC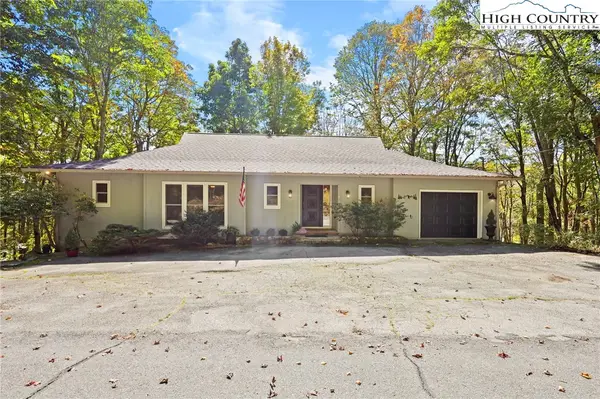 $579,000Active4 beds 3 baths2,845 sq. ft.
$579,000Active4 beds 3 baths2,845 sq. ft.202 Cliffside Lane, Seven Devils, NC 28604
MLS# 258393Listed by: KELLER WILLIAMS HIGH COUNTRY $725,000Active2 beds 3 baths1,738 sq. ft.
$725,000Active2 beds 3 baths1,738 sq. ft.419 Snow Cloud Drive, Seven Devils, NC 28604
MLS# 258260Listed by: CENTURY 21 MOUNTAIN VISTAS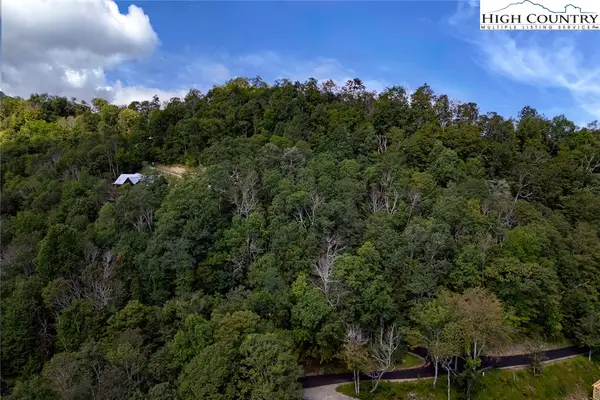 $87,500Active2.81 Acres
$87,500Active2.81 AcresLots 8 & 9 Rocky Top Trail, Seven Devils, NC 28604
MLS# 257639Listed by: BERKSHIRE HATHAWAY HOMESERVICES VINCENT PROPERTIES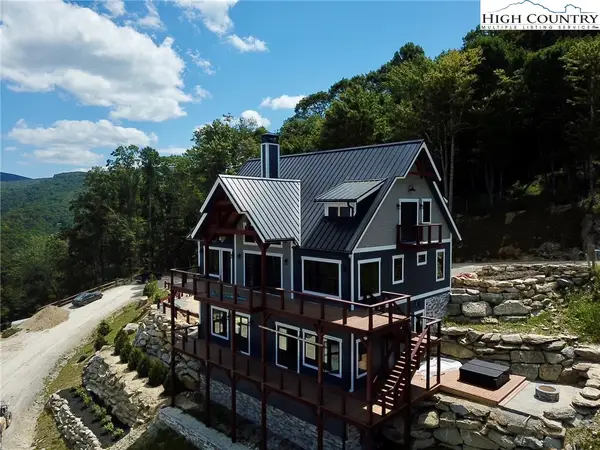 $2,500,000Active5 beds 6 baths3,603 sq. ft.
$2,500,000Active5 beds 6 baths3,603 sq. ft.132 Sun Peaks Trail, Beech Mountain, NC 28604
MLS# 257774Listed by: HOMEDEAL REALTY, LLC $675,000Active3 beds 3 baths2,247 sq. ft.
$675,000Active3 beds 3 baths2,247 sq. ft.281 Cliffside Lane, Seven Devils, NC 28604
MLS# 256668Listed by: PREMIER SOTHEBY'S INT'L REALTY

