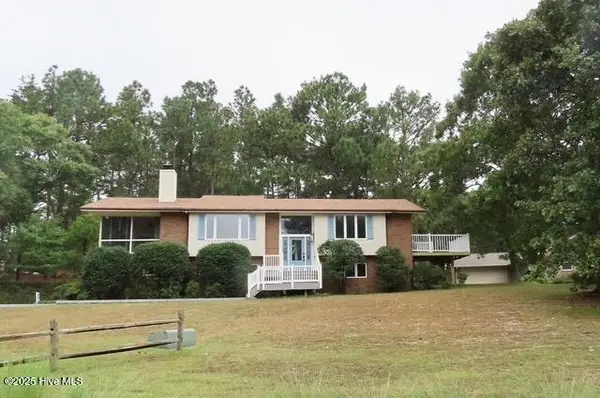107 Ritter Drive, Seven Lakes, NC 27376
Local realty services provided by:ERA Strother Real Estate
Listed by:shannon a stites
Office:keller williams pinehurst
MLS#:100521846
Source:NC_CCAR
Price summary
- Price:$535,000
- Price per sq. ft.:$202.73
About this home
Immaculate Home with Bonus Space in Premier Seven Lakes West!
This beautifully maintained home in the gated community of Seven Lakes West offers the perfect blend of comfort, functionality, and lifestyle. With 3 bedrooms on the main level plus a spacious bonus room with its own full bath and closet, there's room for everyone—ideal for guests, a home office, or hobby space.
The main level features a formal dining room, a bright and airy kitchen with a breakfast nook, and a welcoming living room that opens to a 3-season porch with EZ Breeze windows—perfect for relaxing or entertaining year-round. The split-bedroom layout provides added privacy, and the outdoor living spaces are a true highlight.
Additional features include a termite bond with BugOut, and a brand-new main HVAC unit installed in June 2025. The kitchen refrigerator is included (sold as-is; all functions work except the ice maker).
Live the lifestyle you've been dreaming of with access to all the top-tier amenities Seven Lakes West has to offer—enjoy boating and swimming on the 1,000-acre Lake Auman, relax at Johnson Point marina and beach, explore scenic nature trails, and take advantage of the community pool, tennis and pickleball courts, playgrounds, basketball courts, picnic areas, and an active community center.
This is your chance to own a move-in-ready home in one of Moore County's most desirable lake communities—schedule your private tour today!
Contact an agent
Home facts
- Year built:2007
- Listing ID #:100521846
- Added:61 day(s) ago
- Updated:September 29, 2025 at 07:46 AM
Rooms and interior
- Bedrooms:3
- Total bathrooms:3
- Full bathrooms:3
- Living area:2,639 sq. ft.
Heating and cooling
- Cooling:Central Air
- Heating:Electric, Heat Pump, Heating
Structure and exterior
- Roof:Architectural Shingle, Composition
- Year built:2007
- Building area:2,639 sq. ft.
- Lot area:0.59 Acres
Schools
- High school:Pinecrest High
- Middle school:West Pine Middle
- Elementary school:West End Elementary
Utilities
- Water:County Water, Water Connected
Finances and disclosures
- Price:$535,000
- Price per sq. ft.:$202.73
New listings near 107 Ritter Drive
- New
 $319,000Active3 beds 2 baths1,966 sq. ft.
$319,000Active3 beds 2 baths1,966 sq. ft.104 E Devonshire Avenue, West End, NC 27376
MLS# 100533167Listed by: SANDHILL REALTY - New
 $38,500Active0.5 Acres
$38,500Active0.5 Acres105 Shropshire Lane, West End, NC 27376
MLS# 750817Listed by: KELLER WILLIAMS REALTY (FAYETTEVILLE)  $569,000Pending3 beds 2 baths1,899 sq. ft.
$569,000Pending3 beds 2 baths1,899 sq. ft.104 Calmwater Lane, Seven Lakes, NC 27376
MLS# 100529615Listed by: CATHY BREEDEN REALTY- New
 $429,999Active4 beds 2 baths1,877 sq. ft.
$429,999Active4 beds 2 baths1,877 sq. ft.146 Devonshire Avenue W, West End, NC 27376
MLS# 100532329Listed by: MEESE PROPERTY GROUP, LLC - New
 $905,000Active5 beds 5 baths3,110 sq. ft.
$905,000Active5 beds 5 baths3,110 sq. ft.145 Sugar Sand Lane, West End, NC 27376
MLS# 100531758Listed by: EVERYTHING PINES PARTNERS LLC - New
 $750,000Active3 beds 3 baths2,716 sq. ft.
$750,000Active3 beds 3 baths2,716 sq. ft.121 Lakeview Point, West End, NC 27376
MLS# 100531420Listed by: THE GENTRY TEAM  $199,500Active3 beds 2 baths1,593 sq. ft.
$199,500Active3 beds 2 baths1,593 sq. ft.113 Holly Place, West End, NC 27376
MLS# 100530661Listed by: CAROLINA PROPERTY SALES $890,000Active5 beds 6 baths4,325 sq. ft.
$890,000Active5 beds 6 baths4,325 sq. ft.115 Rachels Point, West End, NC 27376
MLS# 100530349Listed by: MCLENDON HILLS REALTY $599,900Active4 beds 4 baths2,921 sq. ft.
$599,900Active4 beds 4 baths2,921 sq. ft.278 Longleaf Drive, West End, NC 27376
MLS# 100530314Listed by: LPT REALTY $189,000Active3.52 Acres
$189,000Active3.52 AcresTbd Broken Ridge Trail, Seven Lakes, NC 27376
MLS# 100529292Listed by: COLDWELL BANKER PREFERRED PROPERTIES
