125 Baker Circle, Seven Lakes, NC 27376
Local realty services provided by:ERA Strother Real Estate
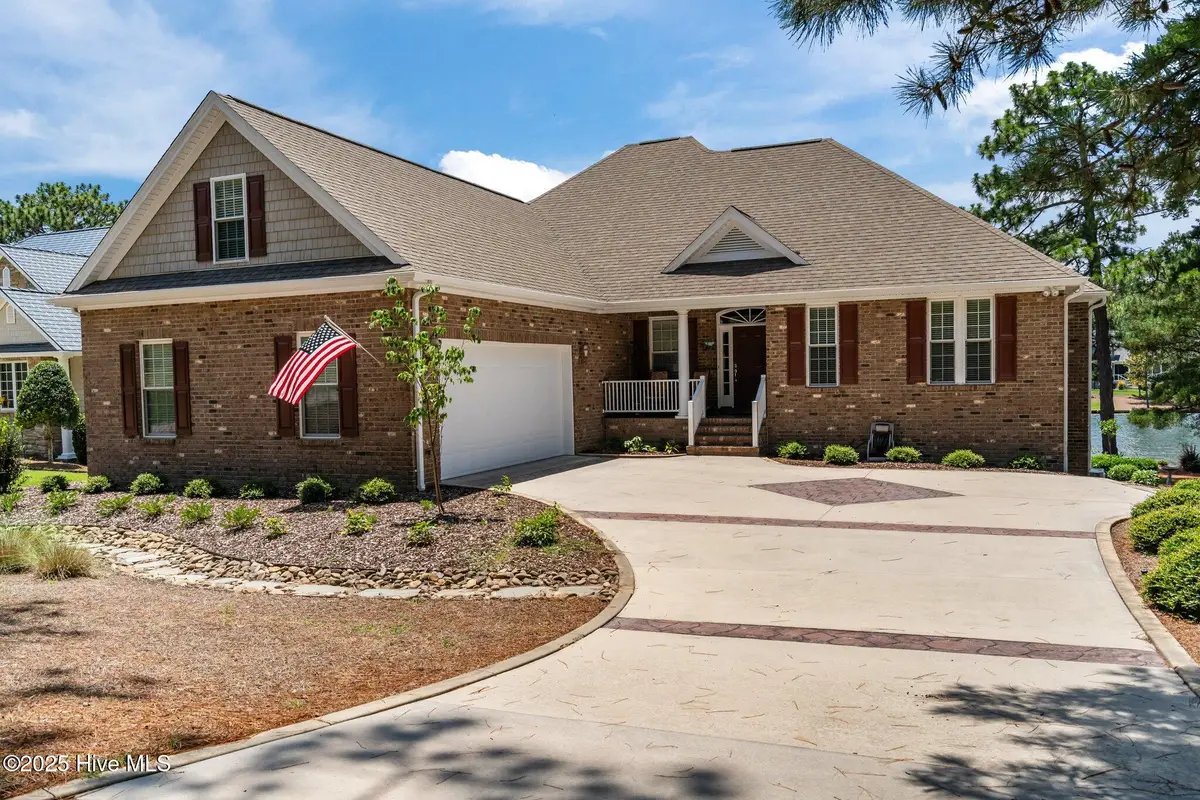
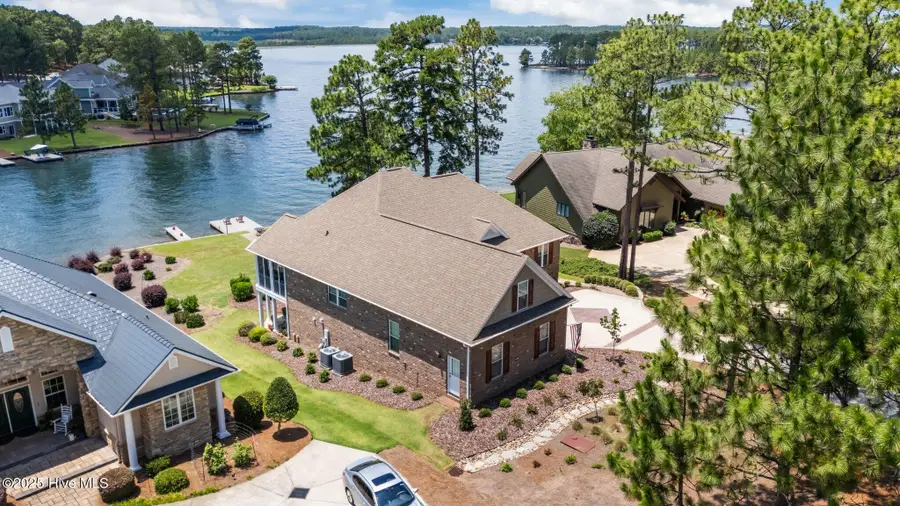

Listed by:shannon a stites
Office:keller williams pinehurst
MLS#:100517625
Source:NC_CCAR
Price summary
- Price:$1,399,000
- Price per sq. ft.:$458.99
About this home
Lake Auman Waterfront home in pristine condition with custom design and great frontage and views! Lake Auman is a nearly 1000-acre private lake and is one of the cleanest lakes on the East coast! 3 bedrooms, 3.5 baths, 2 living spaces, screened porch, tons of storage, workshop and more! Open layout offers views from every room! Enjoy the 4th of July fireworks from inside your home! Hardwood floors throughout main level. Spacious kitchen, formal dining, living room, master suite plus office nook, large laundry/craft room and half bath all on main level. Lower levels offers another living room with wet bar, 2 guest bedrooms, 2 full baths plus a heated and cooled workshop/gym/bonus room (mostly finished but not included in square footage). Oversized garage offers room for a golf cart or motorcycle. Low maintenance home is all brick with composite decking, vinyl rails, composite docks. Irrigation from the lake. Mature landscaping. 2 heat pumps replaced in 2024. Mini split new in 2020 serves the mostly finished 582 sq ft workshop/bonus. Enjoy the amenities of Seven Lakes West-Lake Auman--great for fishing, watersports and swimming, Johnson Point Marina with beach and picnic area, playgrounds, community center, tennis, pickleball and basketball courts, nature trails, swimming pool, frequent community events for all ages including a summer concert series on the lake. West End Schools! Seven Lakes is home to 2 golf courses, a private indoor pickleball facility, a recently renovated fitness center and more!
Contact an agent
Home facts
- Year built:2005
- Listing Id #:100517625
- Added:38 day(s) ago
- Updated:July 30, 2025 at 07:40 AM
Rooms and interior
- Bedrooms:3
- Total bathrooms:4
- Full bathrooms:3
- Half bathrooms:1
- Living area:3,630 sq. ft.
Heating and cooling
- Cooling:Central Air
- Heating:Electric, Forced Air, Heat Pump, Heating
Structure and exterior
- Roof:Architectural Shingle, Composition
- Year built:2005
- Building area:3,630 sq. ft.
- Lot area:0.48 Acres
Schools
- High school:Pinecrest High
- Middle school:West Pine Middle
- Elementary school:West End Elementary
Utilities
- Water:County Water, Water Connected
Finances and disclosures
- Price:$1,399,000
- Price per sq. ft.:$458.99
- Tax amount:$4,038 (2024)
New listings near 125 Baker Circle
- New
 $340,000Active3 beds 3 baths2,000 sq. ft.
$340,000Active3 beds 3 baths2,000 sq. ft.101 Dorset Road, West End, NC 27376
MLS# 100524436Listed by: KELLER WILLIAMS PINEHURST - New
 $565,000Active4 beds 3 baths2,838 sq. ft.
$565,000Active4 beds 3 baths2,838 sq. ft.102 Dartmoor Lane, West End, NC 27376
MLS# 100524441Listed by: KELLER WILLIAMS PINEHURST - New
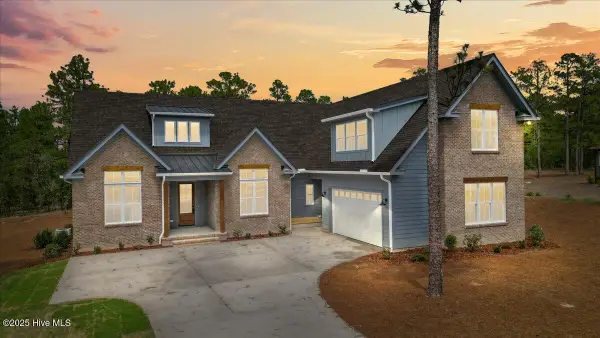 $917,695Active5 beds 4 baths3,600 sq. ft.
$917,695Active5 beds 4 baths3,600 sq. ft.150 Sugar Sand Lane, West End, NC 27376
MLS# 100523941Listed by: EVERYTHING PINES PARTNERS LLC - New
 $640,000Active4 beds 4 baths2,965 sq. ft.
$640,000Active4 beds 4 baths2,965 sq. ft.210 Finch Gate Drive, Seven Lakes, NC 27376
MLS# 100523681Listed by: KELLER WILLIAMS PINEHURST - New
 $445,000Active3 beds 3 baths2,008 sq. ft.
$445,000Active3 beds 3 baths2,008 sq. ft.102 Dorset Road, West End, NC 27376
MLS# 100523644Listed by: PREMIER REAL ESTATE OF THE SANDHILLS LLC  $50,000Pending0.56 Acres
$50,000Pending0.56 Acres116 Phillips Drive, West End, NC 27376
MLS# 100523361Listed by: KELLER WILLIAMS PINEHURST $410,000Active3 beds 3 baths2,100 sq. ft.
$410,000Active3 beds 3 baths2,100 sq. ft.146 E Devonshire Avenue, West End, NC 27376
MLS# 100522248Listed by: PAM JENSEN PROPERTIES LLC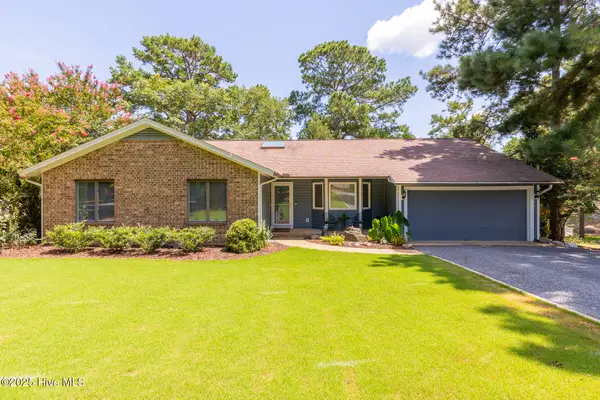 $415,000Pending3 beds 2 baths1,763 sq. ft.
$415,000Pending3 beds 2 baths1,763 sq. ft.106 Fox Run Court, West End, NC 27376
MLS# 100522253Listed by: RE/MAX PRIME PROPERTIES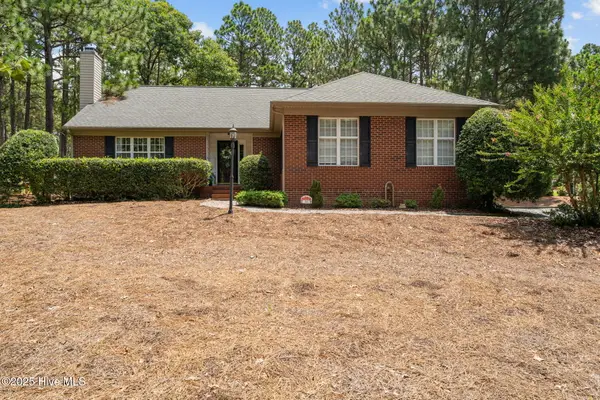 $425,000Active3 beds 2 baths1,813 sq. ft.
$425,000Active3 beds 2 baths1,813 sq. ft.265 Longleaf Drive, West End, NC 27376
MLS# 100522232Listed by: PREMIER REAL ESTATE OF THE SANDHILLS LLC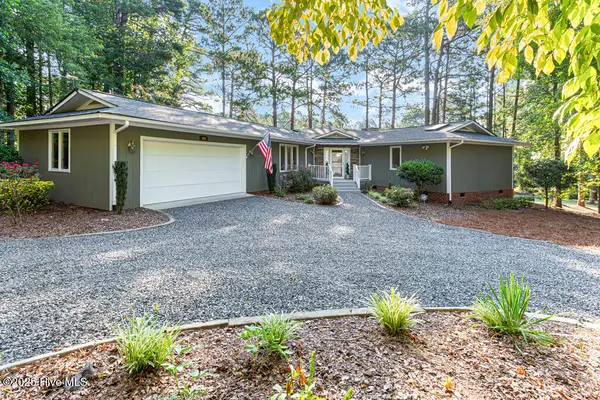 $400,000Pending3 beds 2 baths1,745 sq. ft.
$400,000Pending3 beds 2 baths1,745 sq. ft.103 Greenock Court, West End, NC 27376
MLS# 100521906Listed by: COLDWELL BANKER ADVANTAGE-SOUTHERN PINES
