1053 Sharron Creek Drive, Shallotte, NC 28470
Local realty services provided by:ERA Strother Real Estate
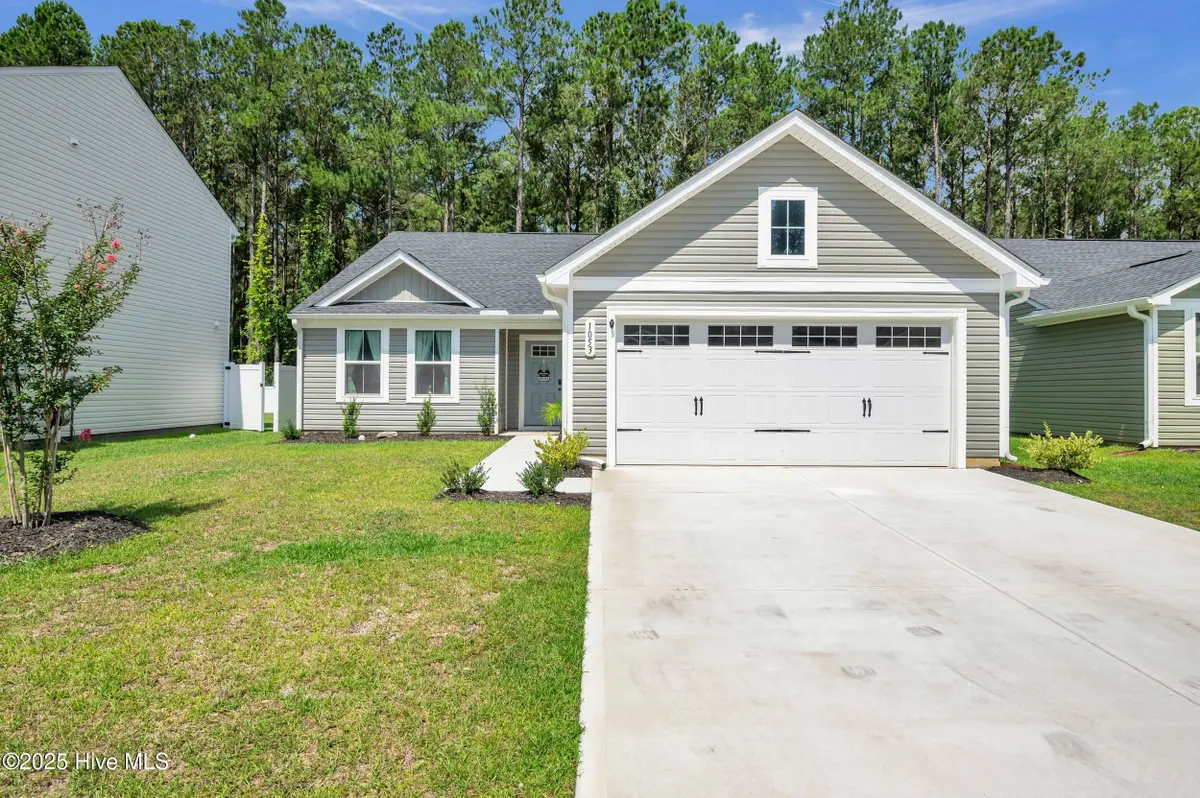
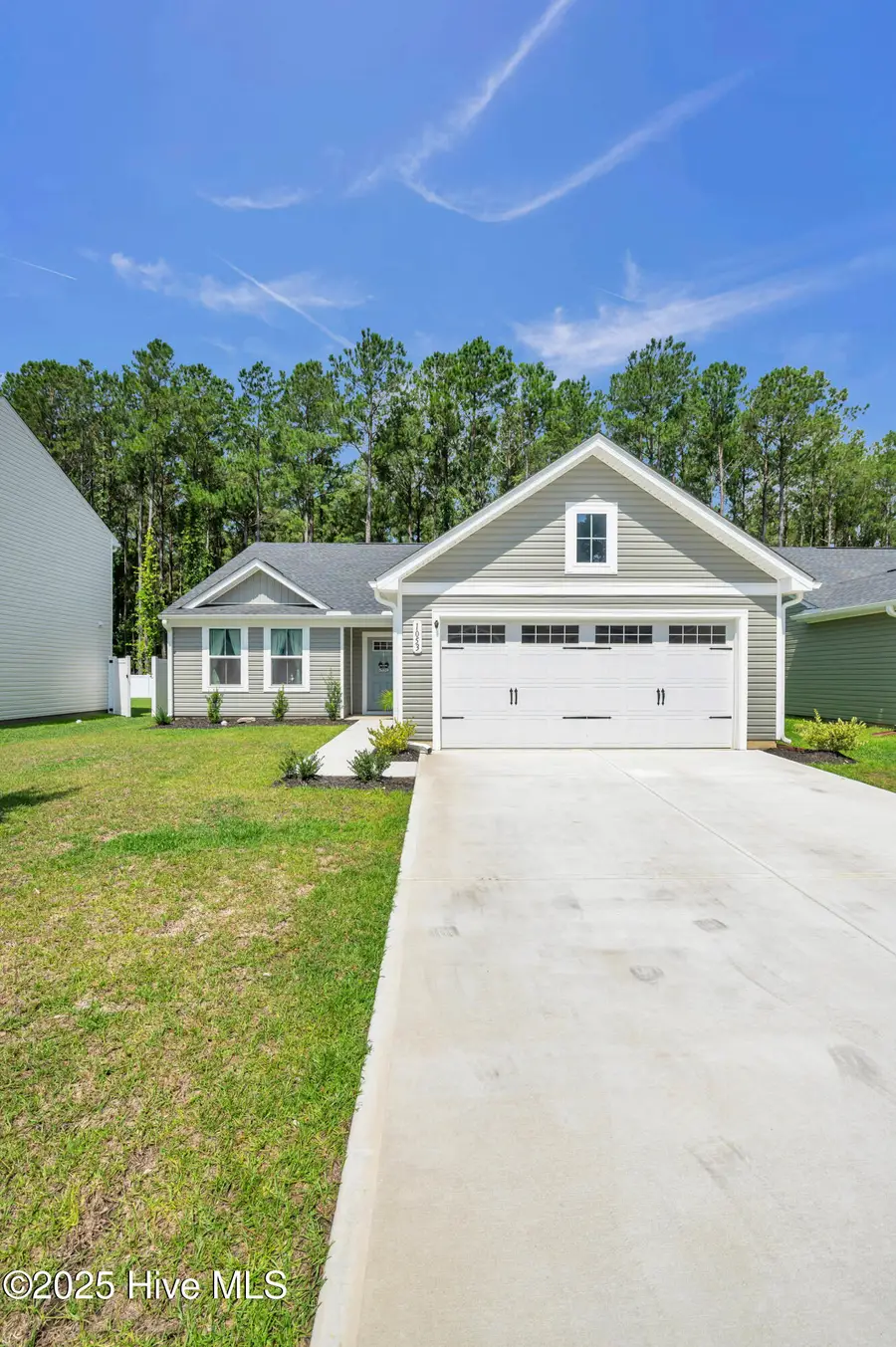

1053 Sharron Creek Drive,Shallotte, NC 28470
$294,500
- 3 Beds
- 2 Baths
- 1,532 sq. ft.
- Single family
- Active
Listed by:aspyre realty group
Office:exp realty
MLS#:100518319
Source:NC_CCAR
Price summary
- Price:$294,500
- Price per sq. ft.:$192.23
About this home
Discover easy coastal living at 1053 Sharron Creek Drive in Shallotte. This thoughtfully designed 3-bedroom, 2-bathroom home offers 1,532 square feet of comfortable, functional space, all on one level. The open-concept layout seamlessly connects the kitchen, dining, and living areas, creating an ideal setting for everyday living and entertaining. A split-bedroom design ensures privacy, with the spacious primary suite tucked away and featuring a walk-in closet and private bath.
Step outside to a cozy backyard patio, perfect for enjoying morning coffee or evening breezes. Additional highlights include a dedicated laundry room, an attached two-car garage, and low-maintenance finishes throughout. Located just minutes from shopping, golf, and the Brunswick County beaches, this home blends convenience with a laid-back lifestyle. Schedule your private showing today and experience what makes this property the perfect place to live your memories.
Contact an agent
Home facts
- Year built:2024
- Listing Id #:100518319
- Added:35 day(s) ago
- Updated:August 15, 2025 at 10:12 AM
Rooms and interior
- Bedrooms:3
- Total bathrooms:2
- Full bathrooms:2
- Living area:1,532 sq. ft.
Heating and cooling
- Cooling:Central Air
- Heating:Electric, Forced Air, Heating
Structure and exterior
- Roof:Architectural Shingle
- Year built:2024
- Building area:1,532 sq. ft.
- Lot area:0.14 Acres
Schools
- High school:West Brunswick
- Middle school:Shallotte Middle
- Elementary school:Supply
Utilities
- Water:Municipal Water Available
Finances and disclosures
- Price:$294,500
- Price per sq. ft.:$192.23
New listings near 1053 Sharron Creek Drive
- New
 $80,000Active0.35 Acres
$80,000Active0.35 Acres4110 Arabian Way Sw, Shallotte, NC 28470
MLS# 100524830Listed by: COLDWELL BANKER SEA COAST ADVANTAGE - New
 $373,850Active3 beds 2 baths1,727 sq. ft.
$373,850Active3 beds 2 baths1,727 sq. ft.2880 Mithwick Street Sw, Shallotte, NC 28470
MLS# 100524724Listed by: ADAMS HOMES REALTY NC INC - New
 $347,000Active3 beds 2 baths1,731 sq. ft.
$347,000Active3 beds 2 baths1,731 sq. ft.4602 Terrace Road Sw #Homesite 132, Shallotte, NC 28470
MLS# 100524699Listed by: COLDWELL BANKER SEA COAST ADVANTAGE - New
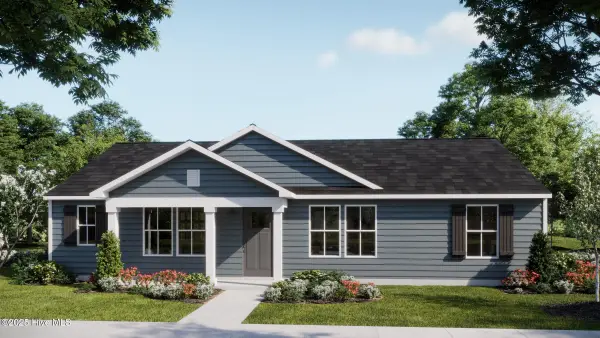 $339,200Active3 beds 2 baths1,344 sq. ft.
$339,200Active3 beds 2 baths1,344 sq. ft.4598 Terrace Road Sw #Homesite 131, Shallotte, NC 28470
MLS# 100524682Listed by: COLDWELL BANKER SEA COAST ADVANTAGE - New
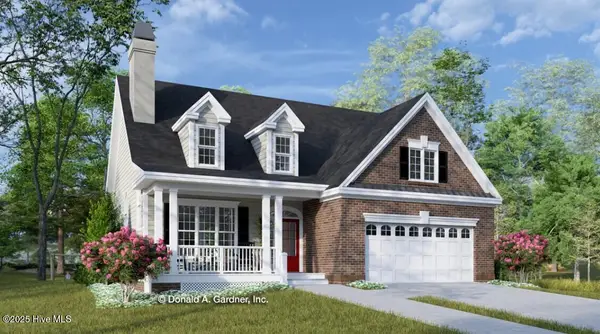 $419,000Active3 beds 3 baths1,647 sq. ft.
$419,000Active3 beds 3 baths1,647 sq. ft.2975 Old Berwick Street Sw, Shallotte, NC 28470
MLS# 100524559Listed by: REAL BROKER LLC - New
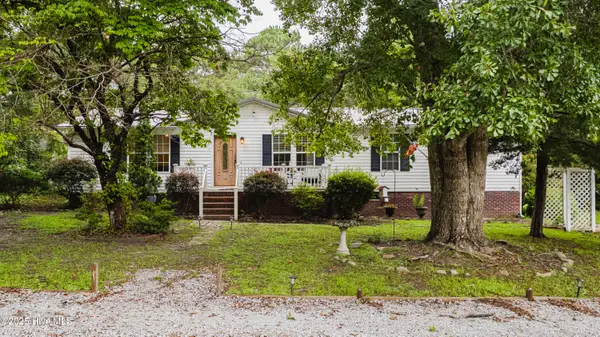 $275,000Active3 beds 2 baths2,058 sq. ft.
$275,000Active3 beds 2 baths2,058 sq. ft.4974 Peregrine Drive Sw, Shallotte, NC 28470
MLS# 100524257Listed by: INTRACOASTAL REALTY - New
 $227,950Active3 beds 2 baths1,475 sq. ft.
$227,950Active3 beds 2 baths1,475 sq. ft.3080 Cross Street Sw, Shallotte, NC 28470
MLS# 100524239Listed by: DALTON WADE, INC. - New
 $140,000Active0.24 Acres
$140,000Active0.24 Acres1559 N Bimini Road, Shallotte, NC 28470
MLS# 100524221Listed by: INTRACOASTAL REALTY - New
 $425,000Active3 beds 2 baths1,590 sq. ft.
$425,000Active3 beds 2 baths1,590 sq. ft.516 Sylvan Street, Shallotte, NC 28470
MLS# 100524220Listed by: PALM REALTY, INC. - New
 $277,500Active3 beds 2 baths1,583 sq. ft.
$277,500Active3 beds 2 baths1,583 sq. ft.4747 Swimming Lane #1, Shallotte, NC 28470
MLS# 100524188Listed by: COLDWELL BANKER SEA COAST ADVANTAGE
