394 Sea Trail Drive W, Shallotte, NC 28468
Local realty services provided by:ERA Strother Real Estate
394 Sea Trail Drive W,Shallotte, NC 28468
$694,500
- 4 Beds
- 3 Baths
- 2,090 sq. ft.
- Single family
- Active
Listed by:colleen teifer
Office:silver coast properties
MLS#:100528921
Source:NC_CCAR
Price summary
- Price:$694,500
- Price per sq. ft.:$332.3
About this home
This brand new Riptide home with stunning setting and finishes is move-in ready! This home site could not be any prettier, lined by majestic oak trees along the front with generous space on each side and golf fairway views from the rear. Both the exterior and interior boast a modern, coastal craftsman style that is quite attractive. Trim detail in the main area of the home includes wainscoting in the foyer and dining area, a vaulted ceiling in the living room with faux beams, 36'' ventless gas fireplace surround with shiplap and built-ins on both sides. The telescoping sliding glass doors to the porch add to the open and airy feel of this home. High-end laminate flooring adorns the living, dining and kitchen areas, with tile in laundry and bathrooms and carpet in bedrooms. The gourmet kitchen includes soft-close cabinetry, a large island, quartz counters, stainless steel apron sink, and under-cabinet lighting. You will love the LG appliance suite, consisting of a wall/microwave oven combo, 5 burner gas cooktop, dishwasher, and vented hood. The primary suite is your retreat at the end of the day, with its luxurious spa-like feel. Features include a tray ceiling with rope lighting, walk-in closet with melamine shelving, dual sink vanity with additional make-up vanity, zero-entry tiled shower with LED lit wall niche, and a freestanding soaking tub. Imagine yourself enjoying mornings and evenings on your graciously sized, tiled, screened porch with enlarged patio, watching the wildlife and the golfers pass by. Have guests visiting? No problem! They can have the bonus room with its own bathroom as their private quarters, which contains a closet and additional walk-in storage. Exterior features of this home include James Hardie siding with stone accents, lush landscaping, and zoned irrigation with drip lines. Other desirable features of this home include a zoned HVAC system, tankless propane water heater, termite bond, and comprehensive warranty plan. What are you waiting for? Schedule your showing today! Sea Trail is an amenity-rich, active community with a fantastic location near the beach, golf, shopping, dining and healthcare. With new ownership, Sea Trail has been enjoying a renaissance, with two newly remodeled restaurant options, a patio bar overlooking the golf course, two owners' amenity centers with two outdoor pools, tennis/pickleball courts, fitness rooms, private parking at Sunset Beach, and organized social groups and activities.
Contact an agent
Home facts
- Year built:2025
- Listing ID #:100528921
- Added:1 day(s) ago
- Updated:September 05, 2025 at 10:13 AM
Rooms and interior
- Bedrooms:4
- Total bathrooms:3
- Full bathrooms:3
- Living area:2,090 sq. ft.
Heating and cooling
- Cooling:Central Air, Zoned
- Heating:Electric, Forced Air, Heat Pump, Heating, Zoned
Structure and exterior
- Roof:Architectural Shingle, Metal
- Year built:2025
- Building area:2,090 sq. ft.
- Lot area:0.32 Acres
Schools
- High school:West Brunswick
- Middle school:Shallotte Middle
- Elementary school:Jessie Mae Monroe Elementary
Utilities
- Water:Municipal Water Available, Water Connected
- Sewer:Sewer Connected
Finances and disclosures
- Price:$694,500
- Price per sq. ft.:$332.3
- Tax amount:$461 (2024)
New listings near 394 Sea Trail Drive W
- New
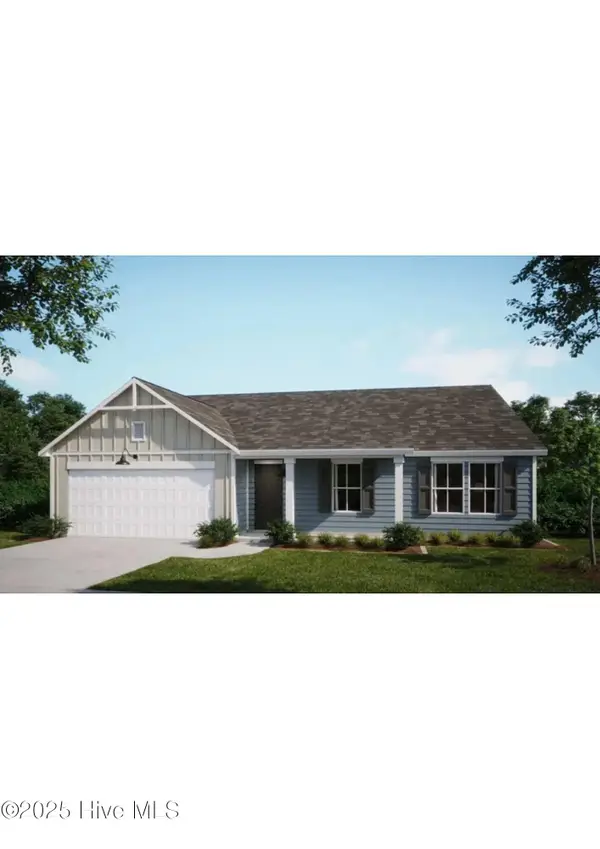 $309,000Active4 beds 2 baths1,950 sq. ft.
$309,000Active4 beds 2 baths1,950 sq. ft.4712 Swimming Lane #132, Shallotte, NC 28470
MLS# 100528920Listed by: COLDWELL BANKER SEA COAST ADVANTAGE - New
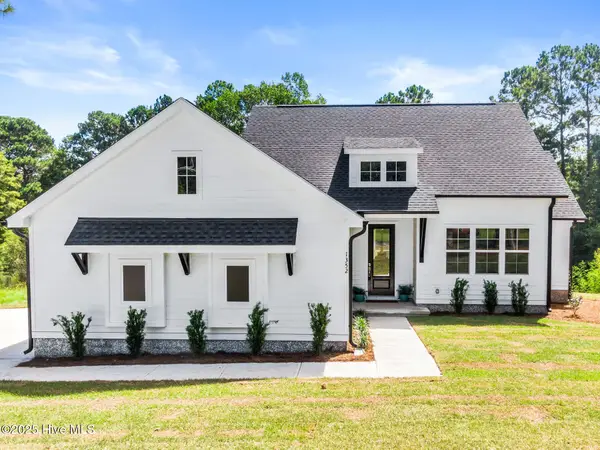 $445,000Active3 beds 2 baths1,600 sq. ft.
$445,000Active3 beds 2 baths1,600 sq. ft.1352 Royal Colony Drive, Shallotte, NC 28470
MLS# 100528727Listed by: INTRACOASTAL REALTY CORP 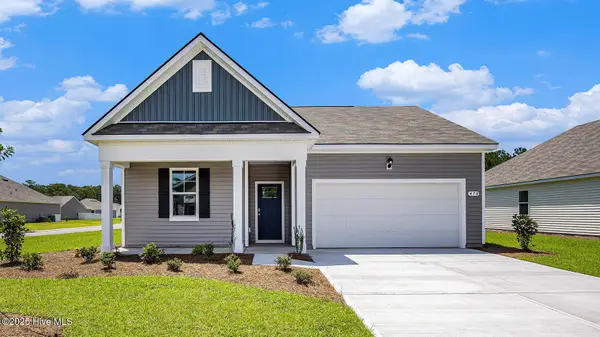 $316,035Pending4 beds 2 baths1,774 sq. ft.
$316,035Pending4 beds 2 baths1,774 sq. ft.2115 Grassy Lane Nw #Lot 455- Cali S, Shallotte, NC 28470
MLS# 100528424Listed by: D R HORTON, INC.- New
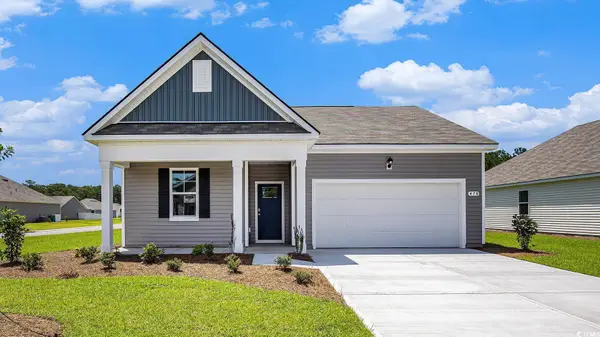 $316,035Active4 beds 2 baths2,397 sq. ft.
$316,035Active4 beds 2 baths2,397 sq. ft.2115 Grassy Ln., Shallotte, NC 28470
MLS# 2521349Listed by: DR HORTON - New
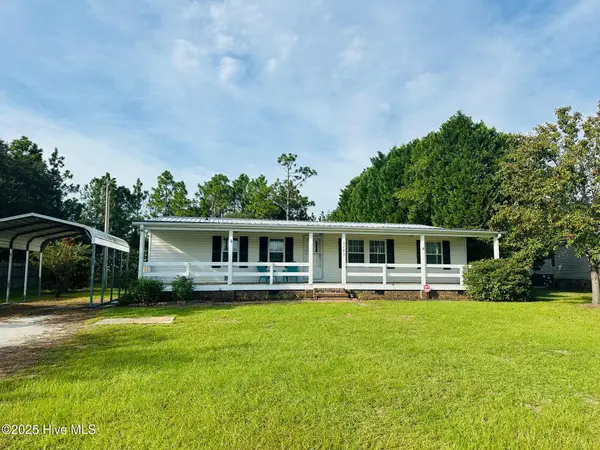 $239,000Active3 beds 2 baths1,480 sq. ft.
$239,000Active3 beds 2 baths1,480 sq. ft.5193 Lakewood Drive Sw, Shallotte, NC 28470
MLS# 100528172Listed by: COLDWELL BANKER SLOANE REALTY OIB - New
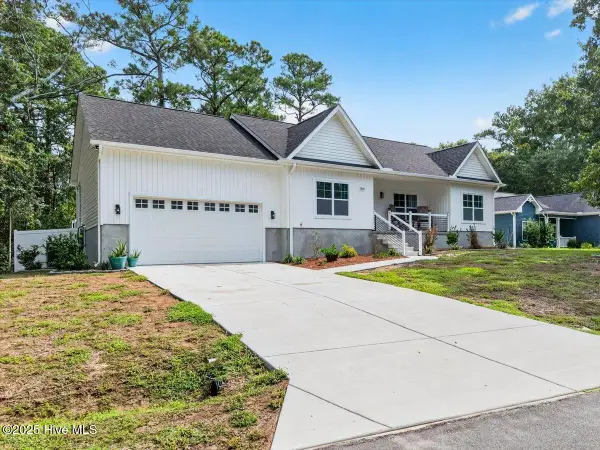 $425,000Active3 beds 2 baths1,469 sq. ft.
$425,000Active3 beds 2 baths1,469 sq. ft.3150 River Hills Drive Sw, Shallotte, NC 28470
MLS# 100527937Listed by: CENTURY 21 SUNSET REALTY - New
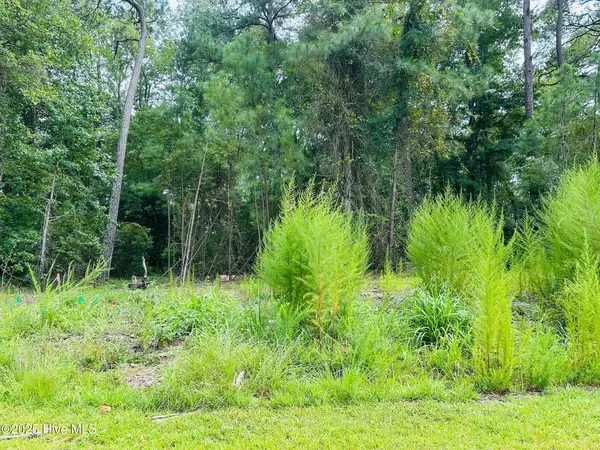 $110,000Active0.19 Acres
$110,000Active0.19 Acres6075 Ocean Isle Palms Way Sw, Shallotte, NC 28470
MLS# 100527839Listed by: COLDWELL BANKER SLOANE REALTY OIB 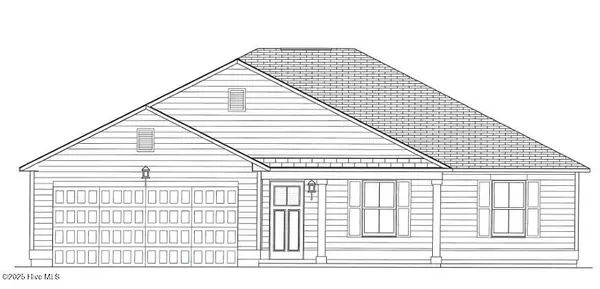 $349,200Pending4 beds 2 baths1,950 sq. ft.
$349,200Pending4 beds 2 baths1,950 sq. ft.4578 Terrace Road Sw #126, Shallotte, NC 28470
MLS# 100527643Listed by: COLDWELL BANKER SEA COAST ADVANTAGE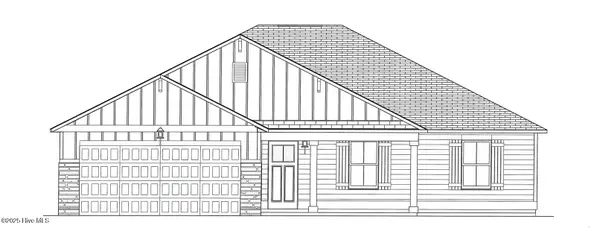 $361,700Pending4 beds 2 baths1,950 sq. ft.
$361,700Pending4 beds 2 baths1,950 sq. ft.4586 Terrace Road Sw #128, Shallotte, NC 28470
MLS# 100527658Listed by: COLDWELL BANKER SEA COAST ADVANTAGE
