413 Sherrow River Drive Sw, Shallotte, NC 28470
Local realty services provided by:ERA Strother Real Estate
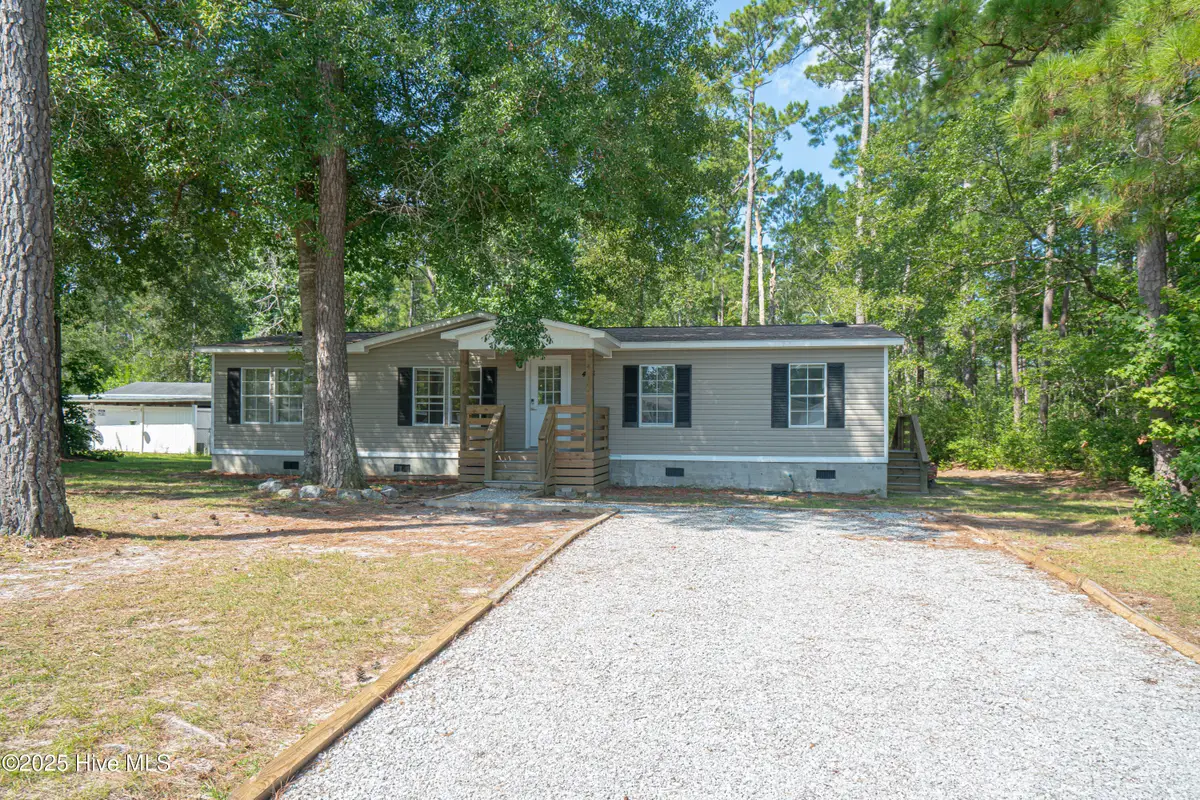
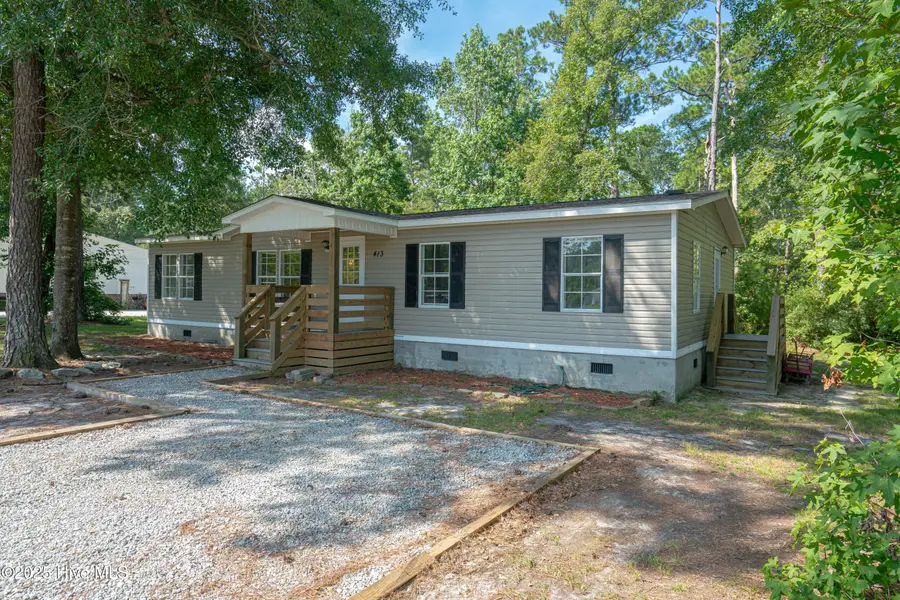
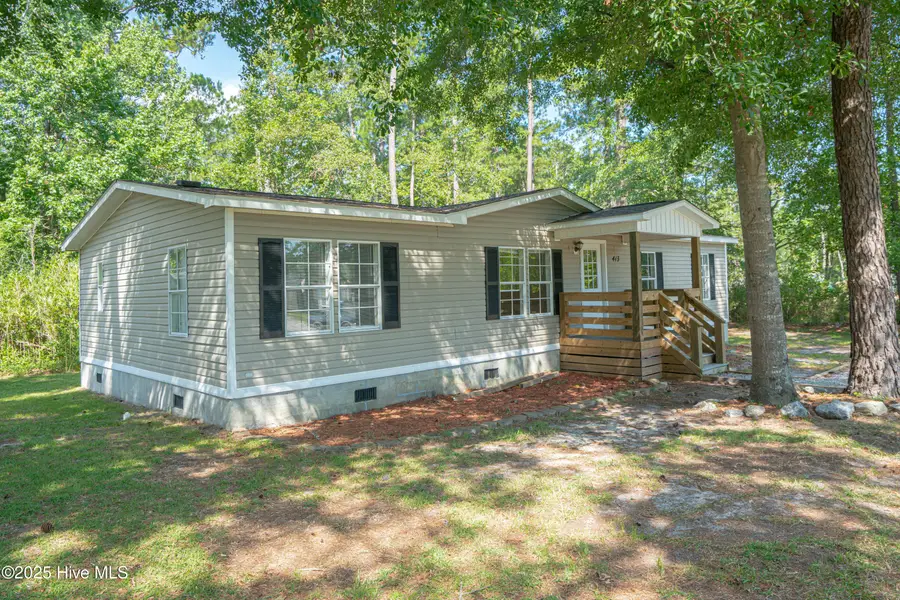
413 Sherrow River Drive Sw,Shallotte, NC 28470
$247,500
- 4 Beds
- 2 Baths
- 1,352 sq. ft.
- Mobile / Manufactured
- Active
Listed by:seth c barbee
Office:the saltwater agency
MLS#:100520226
Source:NC_CCAR
Price summary
- Price:$247,500
- Price per sq. ft.:$183.06
About this home
If you have been looking for a really nice 4 bedroom home, close to everything, this is the one for you. This home is less than 5 minutes to all that Shallotte offers and you can be to Holden Beach in 10 minutes. This home has been renovated recently with no expenses spared. All of the decks are composite boards, the screened porch overlooks nature. The kitchen is something you would see in a high end custom home, complete with a tile backsplash, stainless steel appliances, soldi countertops and modern shelving. The living room is open to the kitchen and dining area and is oversized to accommodate many different furniture layouts. The primary bedroom has an ensuite bath complete with two sinks and a tile shower. The other 3 guest rooms share a full bath. There is a laundry room near the side door, the washer & dryer convey with the house. The driveway has fresh gravel and offers ample parking. There is no HOA and the property is not located in a flood zone. You have public water and a 4 bedroom septic tank (permit attached) is located on the left side of the house. Move in ready 4 bedroom homes are hard to find, especially in this good of a location, come take advantage of this opportunity!
Contact an agent
Home facts
- Year built:1998
- Listing Id #:100520226
- Added:24 day(s) ago
- Updated:August 15, 2025 at 10:21 AM
Rooms and interior
- Bedrooms:4
- Total bathrooms:2
- Full bathrooms:2
- Living area:1,352 sq. ft.
Heating and cooling
- Cooling:Central Air
- Heating:Electric, Heat Pump, Heating
Structure and exterior
- Roof:Shingle
- Year built:1998
- Building area:1,352 sq. ft.
- Lot area:0.26 Acres
Schools
- High school:West Brunswick
- Middle school:Shallotte Middle
- Elementary school:Supply
Utilities
- Water:Water Connected
Finances and disclosures
- Price:$247,500
- Price per sq. ft.:$183.06
- Tax amount:$570 (2025)
New listings near 413 Sherrow River Drive Sw
- New
 $80,000Active0.35 Acres
$80,000Active0.35 Acres4110 Arabian Way Sw, Shallotte, NC 28470
MLS# 100524830Listed by: COLDWELL BANKER SEA COAST ADVANTAGE - New
 $373,850Active3 beds 2 baths1,727 sq. ft.
$373,850Active3 beds 2 baths1,727 sq. ft.2880 Mithwick Street Sw, Shallotte, NC 28470
MLS# 100524724Listed by: ADAMS HOMES REALTY NC INC - New
 $347,000Active3 beds 2 baths1,731 sq. ft.
$347,000Active3 beds 2 baths1,731 sq. ft.4602 Terrace Road Sw #Homesite 132, Shallotte, NC 28470
MLS# 100524699Listed by: COLDWELL BANKER SEA COAST ADVANTAGE - New
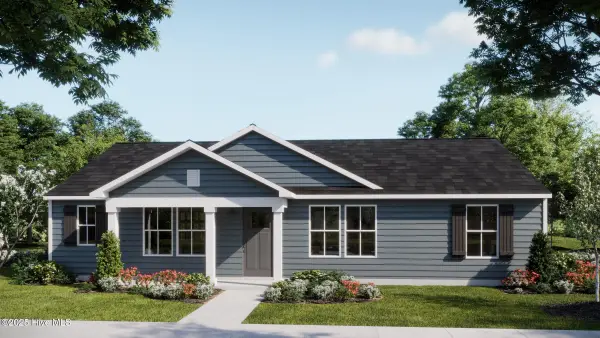 $339,200Active3 beds 2 baths1,344 sq. ft.
$339,200Active3 beds 2 baths1,344 sq. ft.4598 Terrace Road Sw #Homesite 131, Shallotte, NC 28470
MLS# 100524682Listed by: COLDWELL BANKER SEA COAST ADVANTAGE - New
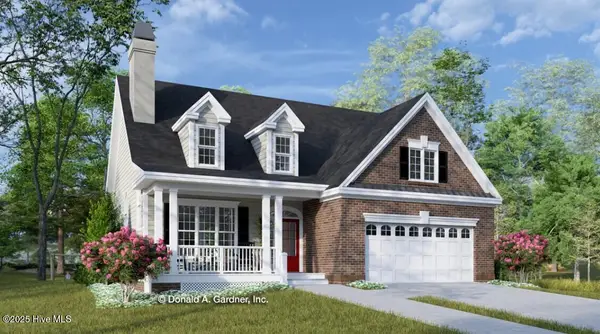 $419,000Active3 beds 3 baths1,647 sq. ft.
$419,000Active3 beds 3 baths1,647 sq. ft.2975 Old Berwick Street Sw, Shallotte, NC 28470
MLS# 100524559Listed by: REAL BROKER LLC - New
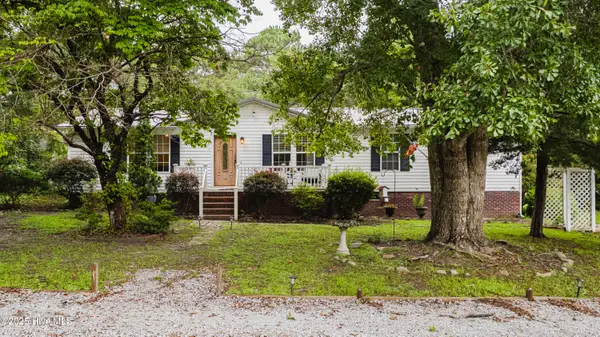 $275,000Active3 beds 2 baths2,058 sq. ft.
$275,000Active3 beds 2 baths2,058 sq. ft.4974 Peregrine Drive Sw, Shallotte, NC 28470
MLS# 100524257Listed by: INTRACOASTAL REALTY - New
 $227,950Active3 beds 2 baths1,475 sq. ft.
$227,950Active3 beds 2 baths1,475 sq. ft.3080 Cross Street Sw, Shallotte, NC 28470
MLS# 100524239Listed by: DALTON WADE, INC. - New
 $140,000Active0.24 Acres
$140,000Active0.24 Acres1559 N Bimini Road, Shallotte, NC 28470
MLS# 100524221Listed by: INTRACOASTAL REALTY - New
 $425,000Active3 beds 2 baths1,590 sq. ft.
$425,000Active3 beds 2 baths1,590 sq. ft.516 Sylvan Street, Shallotte, NC 28470
MLS# 100524220Listed by: PALM REALTY, INC. - New
 $277,500Active3 beds 2 baths1,583 sq. ft.
$277,500Active3 beds 2 baths1,583 sq. ft.4747 Swimming Lane #1, Shallotte, NC 28470
MLS# 100524188Listed by: COLDWELL BANKER SEA COAST ADVANTAGE
