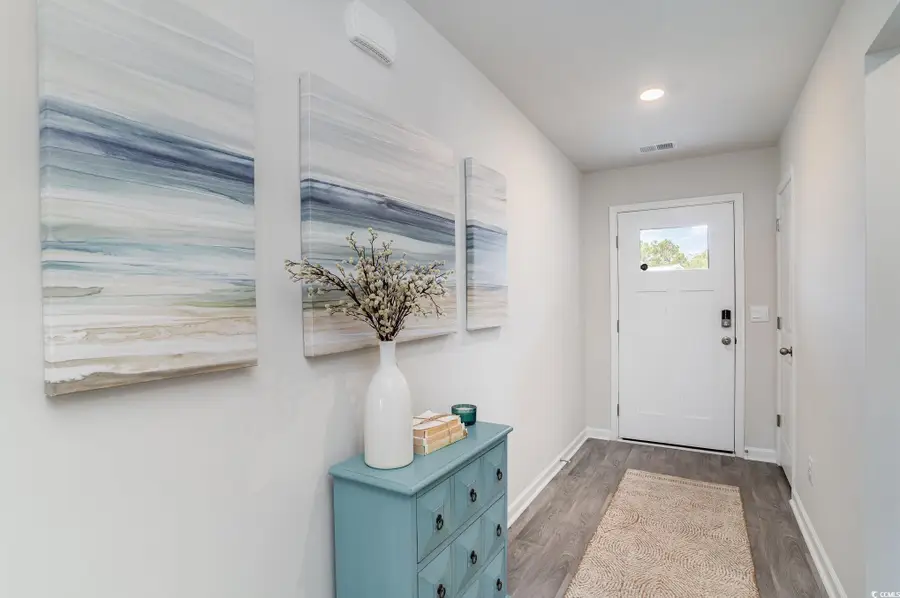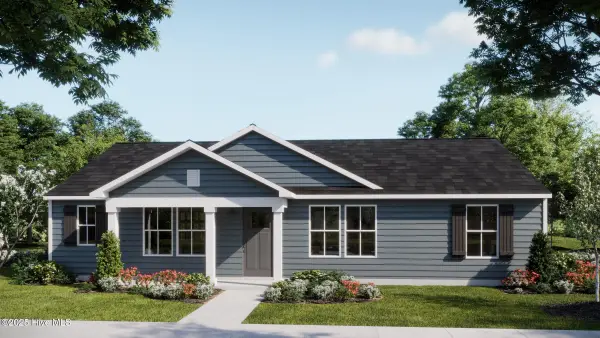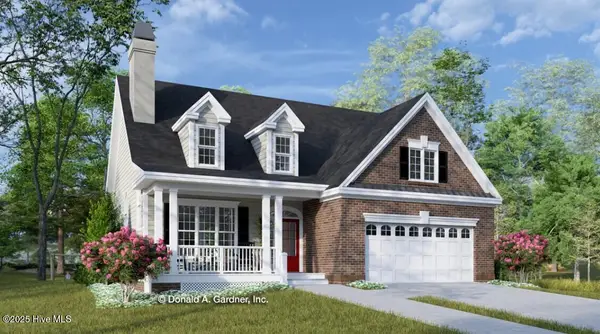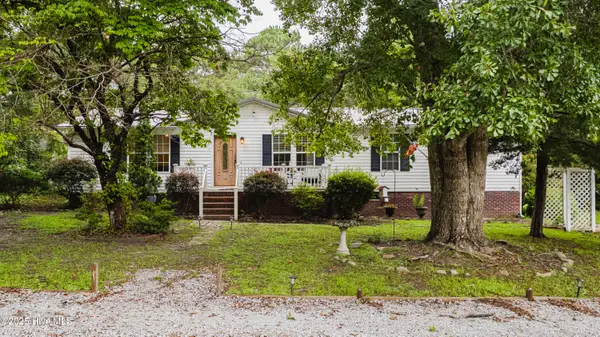4274 Milkweed Rd., Shallotte, NC 28470
Local realty services provided by:ERA Wilder Realty



4274 Milkweed Rd.,Shallotte, NC 28470
$287,490
- 4 Beds
- 2 Baths
- 2,296 sq. ft.
- Single family
- Active
Listed by:
Office:dr horton
MLS#:2508997
Source:SC_CCAR
Price summary
- Price:$287,490
- Price per sq. ft.:$125.21
- Monthly HOA dues:$48
About this home
This new Cali is a stunner and one of the most popular ranch plans that we offer. You will enjoy 4 bedrooms all on one level and a light and bright kitchen, dining, and family room that incorporates an open design. The kitchen features, a center island with breakfast bar, large corner walk in pantry, granite countertops, and stainless steel Whirlpool appliances include a refrigerator. Your owner's suite, separate from the other bedrooms, includes a large shower, double vanity, walk-in closet, plus a separate linen closet for additional storage. Enjoy the coastal breezes on your covered back porch. Blinds will be included throughout the house on all standard sized windows. 2 car garage with garage door opener. It gets better- this is America's Smart Home! Control the thermostat, front door light and lock, and video doorbell from your smartphone or with voice commands to Alexa. *Photos are of a similar Cali home. Pictures, photographs, colors, features, and sizes are for illustration purposes only and will vary from the homes as built. Home and community information, including pricing, included features, terms, availability and amenities, are subject to change and prior sale at any time without notice or obligation. Square footage dimensions are approximate. Equal housing opportunity builder.
Contact an agent
Home facts
- Year built:2025
- Listing Id #:2508997
- Added:126 day(s) ago
- Updated:July 31, 2025 at 01:55 PM
Rooms and interior
- Bedrooms:4
- Total bathrooms:2
- Full bathrooms:2
- Living area:2,296 sq. ft.
Heating and cooling
- Cooling:Central Air
- Heating:Central, Electric, Forced Air
Structure and exterior
- Year built:2025
- Building area:2,296 sq. ft.
- Lot area:0.16 Acres
Schools
- High school:West Brunswick High School
- Middle school:Shallotte Middle School
- Elementary school:Union Primary School
Utilities
- Water:Public, Water Available
- Sewer:Sewer Available
Finances and disclosures
- Price:$287,490
- Price per sq. ft.:$125.21
New listings near 4274 Milkweed Rd.
- New
 $80,000Active0.35 Acres
$80,000Active0.35 Acres4110 Arabian Way Sw, Shallotte, NC 28470
MLS# 100524830Listed by: COLDWELL BANKER SEA COAST ADVANTAGE - New
 $373,850Active3 beds 2 baths1,727 sq. ft.
$373,850Active3 beds 2 baths1,727 sq. ft.2880 Mithwick Street Sw, Shallotte, NC 28470
MLS# 100524724Listed by: ADAMS HOMES REALTY NC INC - New
 $347,000Active3 beds 2 baths1,731 sq. ft.
$347,000Active3 beds 2 baths1,731 sq. ft.4602 Terrace Road Sw #Homesite 132, Shallotte, NC 28470
MLS# 100524699Listed by: COLDWELL BANKER SEA COAST ADVANTAGE - New
 $339,200Active3 beds 2 baths1,344 sq. ft.
$339,200Active3 beds 2 baths1,344 sq. ft.4598 Terrace Road Sw #Homesite 131, Shallotte, NC 28470
MLS# 100524682Listed by: COLDWELL BANKER SEA COAST ADVANTAGE - New
 $419,000Active3 beds 3 baths1,647 sq. ft.
$419,000Active3 beds 3 baths1,647 sq. ft.2975 Old Berwick Street Sw, Shallotte, NC 28470
MLS# 100524559Listed by: REAL BROKER LLC - New
 $275,000Active3 beds 2 baths2,058 sq. ft.
$275,000Active3 beds 2 baths2,058 sq. ft.4974 Peregrine Drive Sw, Shallotte, NC 28470
MLS# 100524257Listed by: INTRACOASTAL REALTY - New
 $227,950Active3 beds 2 baths1,475 sq. ft.
$227,950Active3 beds 2 baths1,475 sq. ft.3080 Cross Street Sw, Shallotte, NC 28470
MLS# 100524239Listed by: DALTON WADE, INC. - New
 $140,000Active0.24 Acres
$140,000Active0.24 Acres1559 N Bimini Road, Shallotte, NC 28470
MLS# 100524221Listed by: INTRACOASTAL REALTY - New
 $425,000Active3 beds 2 baths1,590 sq. ft.
$425,000Active3 beds 2 baths1,590 sq. ft.516 Sylvan Street, Shallotte, NC 28470
MLS# 100524220Listed by: PALM REALTY, INC. - New
 $277,500Active3 beds 2 baths1,583 sq. ft.
$277,500Active3 beds 2 baths1,583 sq. ft.4747 Swimming Lane #1, Shallotte, NC 28470
MLS# 100524188Listed by: COLDWELL BANKER SEA COAST ADVANTAGE
