563 Greenock Court, Shallotte, NC 28470
Local realty services provided by:ERA Strother Real Estate
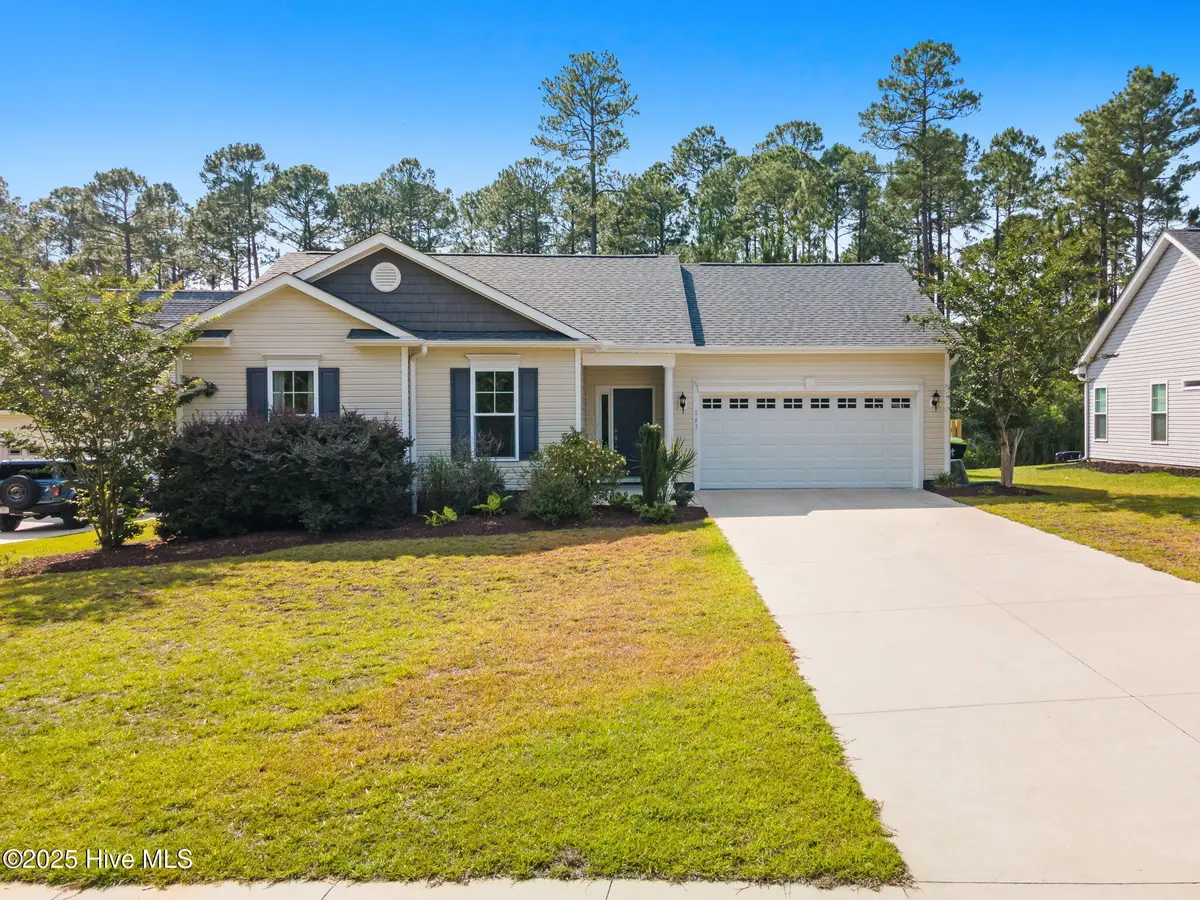
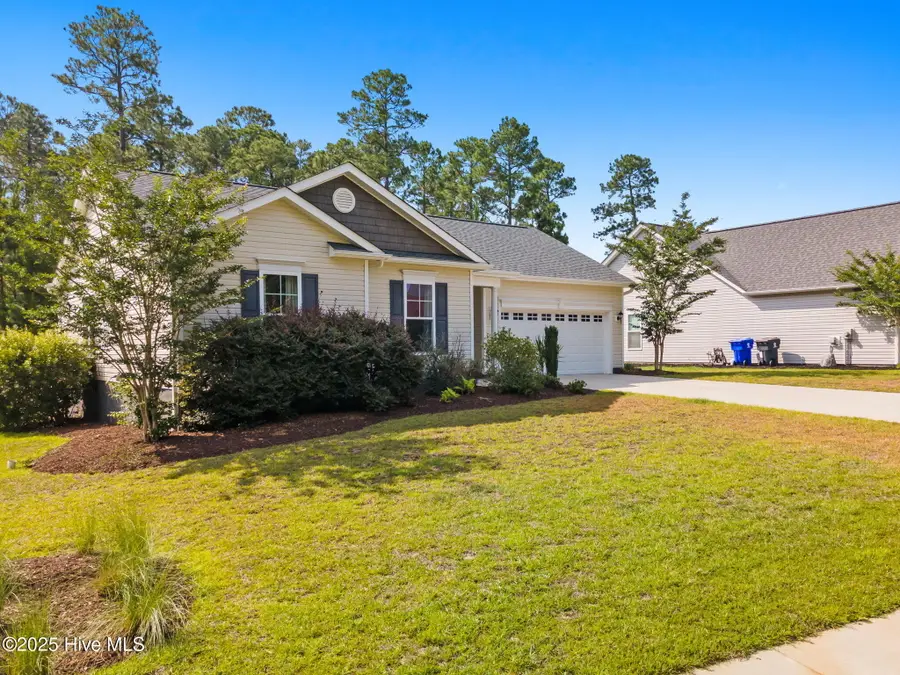
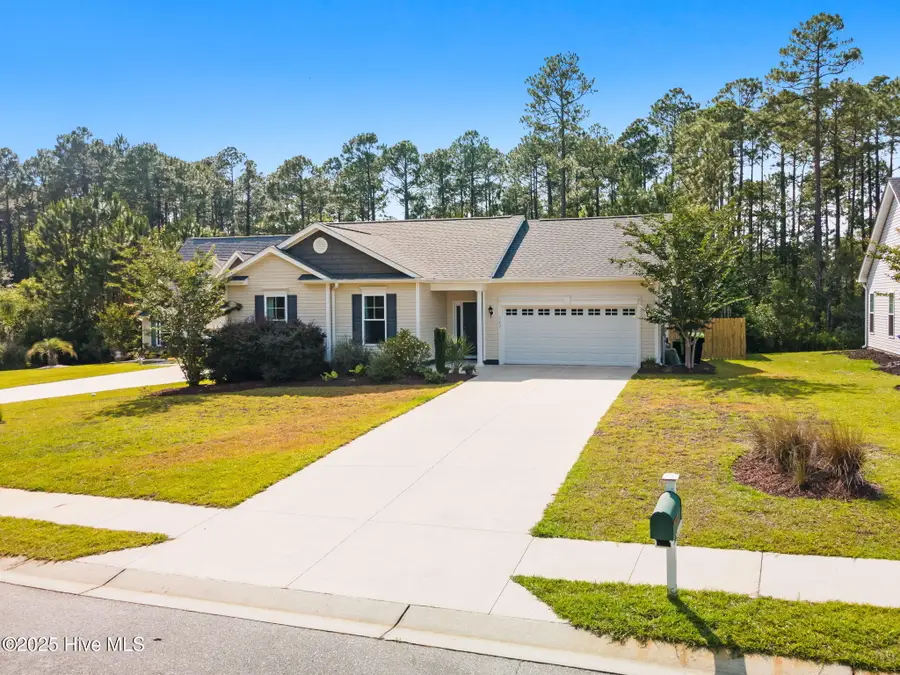
563 Greenock Court,Shallotte, NC 28470
$282,900
- 3 Beds
- 2 Baths
- 1,394 sq. ft.
- Single family
- Pending
Listed by:gina m gore
Office:coldwell banker sea coast advantage
MLS#:100511817
Source:NC_CCAR
Price summary
- Price:$282,900
- Price per sq. ft.:$202.94
About this home
Are you ready for a well maintained home in a convenient location, with low HOA dues? This is ''The One''. It's close to highway 17 so you can get to shopping, dining, or enjoy the River Walk in downtown Shallotte in mere minutes! The Essex floor plan is one of the Southern Living style homes built by Oakridge Carolina, Inc. This quality constructed home was finished with low maintenance materials such as vinyl siding, low-e tilt-in windows, programmable thermostat, vinyl plank flooring in the foyer, great room, kitchen and hall bath, carpeting in the bedrooms and tile in the primary bathroom. The gas fireplace and high ceilings add the perfect touch to the great room space. There is modern recessed lighting, but the tall windows throughout the home provide natural light so the dining space is the perfect spot to enjoy morning coffee. The kitchen has granite countertops and the appliances were updated in 2023. The primary bedroom has a walk in closet with cedar shelving and the bathroom has a tiled shower and double sinks. Even better, there is a 12x14 back deck space and a private fenced in back yard. The lot extends beyond the fence and your view is of a nature area. There is even a raised bed to begin your new garden! The neighborhood is very walkable and the cul-de-sac setting makes it even more private!
Contact an agent
Home facts
- Year built:2018
- Listing Id #:100511817
- Added:70 day(s) ago
- Updated:July 30, 2025 at 07:40 AM
Rooms and interior
- Bedrooms:3
- Total bathrooms:2
- Full bathrooms:2
- Living area:1,394 sq. ft.
Heating and cooling
- Cooling:Central Air
- Heating:Electric, Heat Pump, Heating
Structure and exterior
- Roof:Shingle
- Year built:2018
- Building area:1,394 sq. ft.
- Lot area:0.4 Acres
Schools
- High school:West Brunswick
- Middle school:Shallotte Middle
- Elementary school:Union
Utilities
- Water:County Water, Water Connected
- Sewer:County Sewer, Sewer Connected
Finances and disclosures
- Price:$282,900
- Price per sq. ft.:$202.94
- Tax amount:$2,022 (2024)
New listings near 563 Greenock Court
- New
 $80,000Active0.35 Acres
$80,000Active0.35 Acres4110 Arabian Way Sw, Shallotte, NC 28470
MLS# 100524830Listed by: COLDWELL BANKER SEA COAST ADVANTAGE - New
 $373,850Active3 beds 2 baths1,727 sq. ft.
$373,850Active3 beds 2 baths1,727 sq. ft.2880 Mithwick Street Sw, Shallotte, NC 28470
MLS# 100524724Listed by: ADAMS HOMES REALTY NC INC - New
 $347,000Active3 beds 2 baths1,731 sq. ft.
$347,000Active3 beds 2 baths1,731 sq. ft.4602 Terrace Road Sw #Homesite 132, Shallotte, NC 28470
MLS# 100524699Listed by: COLDWELL BANKER SEA COAST ADVANTAGE - New
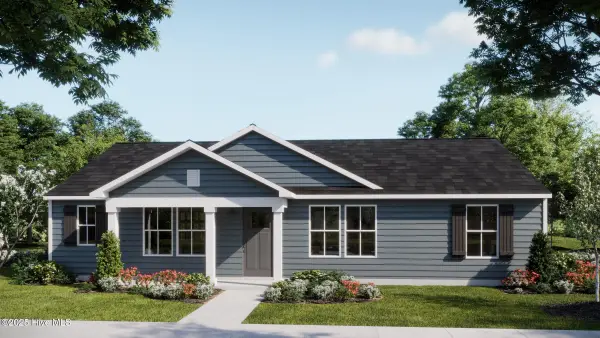 $339,200Active3 beds 2 baths1,344 sq. ft.
$339,200Active3 beds 2 baths1,344 sq. ft.4598 Terrace Road Sw #Homesite 131, Shallotte, NC 28470
MLS# 100524682Listed by: COLDWELL BANKER SEA COAST ADVANTAGE - New
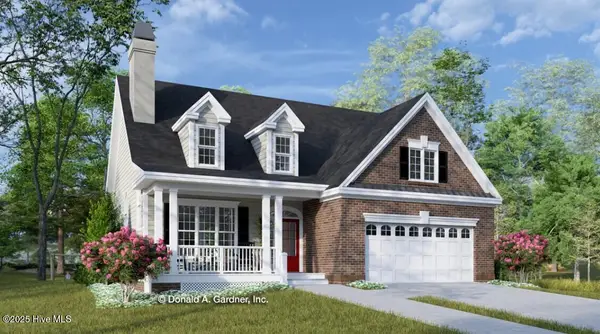 $419,000Active3 beds 3 baths1,647 sq. ft.
$419,000Active3 beds 3 baths1,647 sq. ft.2975 Old Berwick Street Sw, Shallotte, NC 28470
MLS# 100524559Listed by: REAL BROKER LLC - New
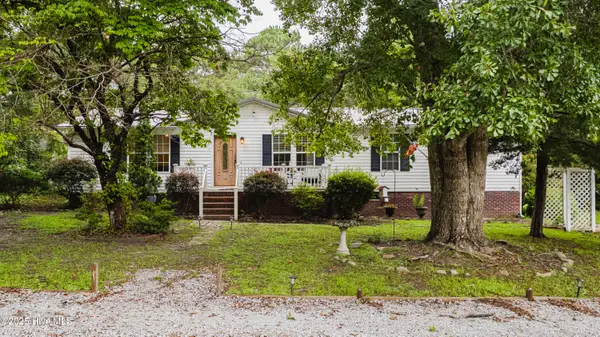 $275,000Active3 beds 2 baths2,058 sq. ft.
$275,000Active3 beds 2 baths2,058 sq. ft.4974 Peregrine Drive Sw, Shallotte, NC 28470
MLS# 100524257Listed by: INTRACOASTAL REALTY - New
 $227,950Active3 beds 2 baths1,475 sq. ft.
$227,950Active3 beds 2 baths1,475 sq. ft.3080 Cross Street Sw, Shallotte, NC 28470
MLS# 100524239Listed by: DALTON WADE, INC. - New
 $140,000Active0.24 Acres
$140,000Active0.24 Acres1559 N Bimini Road, Shallotte, NC 28470
MLS# 100524221Listed by: INTRACOASTAL REALTY - New
 $425,000Active3 beds 2 baths1,590 sq. ft.
$425,000Active3 beds 2 baths1,590 sq. ft.516 Sylvan Street, Shallotte, NC 28470
MLS# 100524220Listed by: PALM REALTY, INC. - New
 $277,500Active3 beds 2 baths1,583 sq. ft.
$277,500Active3 beds 2 baths1,583 sq. ft.4747 Swimming Lane #1, Shallotte, NC 28470
MLS# 100524188Listed by: COLDWELL BANKER SEA COAST ADVANTAGE
